- ERA
- Tennessee
- Shelbyville
- 950 Longview Rd
950 Longview Rd, Shelbyville, TN 37160
Local realty services provided by:Reliant Realty ERA Powered
950 Longview Rd,Shelbyville, TN 37160
$709,999
- 3 Beds
- 2 Baths
- 1,961 sq. ft.
- Single family
- Active
Listed by: bre fears, tammy lyng
Office: onward real estate
MLS#:3018325
Source:NASHVILLE
Price summary
- Price:$709,999
- Price per sq. ft.:$362.06
About this home
PLEASE DO NOT GO ON THE PROPERTY WITHOUT AN APPOINTMENT! This freshly renovated brick home, set on an expansive 11-acre property, offers a perfect blend of modern comfort and serene privacy, featuring a newly renovated kitchen with smart appliances, complemented by brand new carpet in the bedrooms and durable laminate flooring throughout. A roof replaced in 2023 ensures worry-free living, while living areas filled with natural light create an inviting atmosphere. The 2000-square-foot monitor style horse barn, built in 2024, is designed for the discerning equestrian, offering four oversized stalls to ensure maximum comfort for your horses, a dedicated wash bay for easy grooming, and a spacious tack and feed room for organized storage. With durable concrete flooring throughout and a natural lighting design, this barn creates a bright, functional, and inviting space for both horses and handlers. The estate also boasts a large organic vegetable garden, a chicken coop with an attached run, fenced and cross-fenced pastures with a hay field, a seasonal pond, a 1200-square-foot 400 amp RV garage, and a large building at the back of the property offers versatility as an indoor turnout or indoor arena. Additional amenities include a second APPROVED 3-bedroom perc site to build another home on the property with utilities in place, a well, two concrete pads for future structures, high-speed fiber internet, and freshly landscaped grounds. Conveniently located just 15 minutes from Shelbyville, Chapel Hill, and Eagleville, and 20-30 minutes from Rockvale and Murfreesboro, this exceptional property offers seamless access to local amenities while maintaining a tranquil, private setting. This property also qualifies for USDA 0% Down Loan. Brand NEW HVAC system for the new homeowners!
Contact an agent
Home facts
- Year built:1979
- Listing ID #:3018325
- Added:105 day(s) ago
- Updated:January 30, 2026 at 06:38 PM
Rooms and interior
- Bedrooms:3
- Total bathrooms:2
- Full bathrooms:2
- Living area:1,961 sq. ft.
Heating and cooling
- Cooling:Central Air
- Heating:Central
Structure and exterior
- Year built:1979
- Building area:1,961 sq. ft.
- Lot area:11 Acres
Schools
- High school:Community High School
- Middle school:Community Middle School
- Elementary school:Community Elementary School
Utilities
- Water:Public, Water Available
- Sewer:Septic Tank
Finances and disclosures
- Price:$709,999
- Price per sq. ft.:$362.06
- Tax amount:$1,934
New listings near 950 Longview Rd
- New
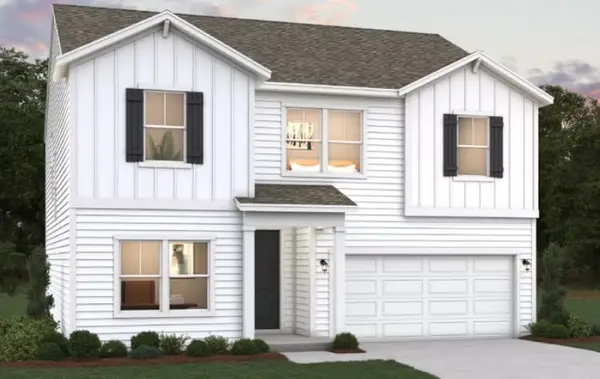 $387,990Active4 beds 3 baths2,428 sq. ft.
$387,990Active4 beds 3 baths2,428 sq. ft.303 Idle Drive, Shelbyville, TN 37160
MLS# 3118542Listed by: DREAM FINDERS HOLDINGS, LLC - New
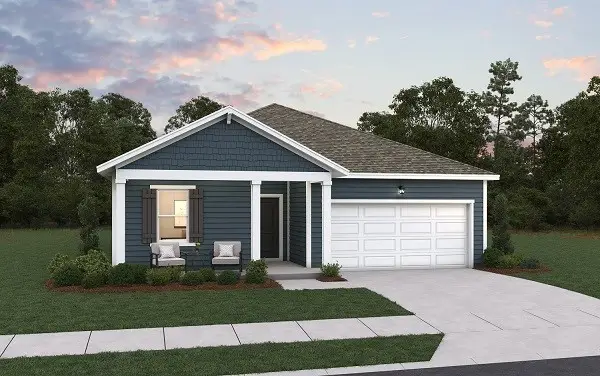 $359,990Active3 beds 2 baths1,842 sq. ft.
$359,990Active3 beds 2 baths1,842 sq. ft.229 Idle Drive, Shelbyville, TN 37160
MLS# 3118550Listed by: DREAM FINDERS HOLDINGS, LLC - New
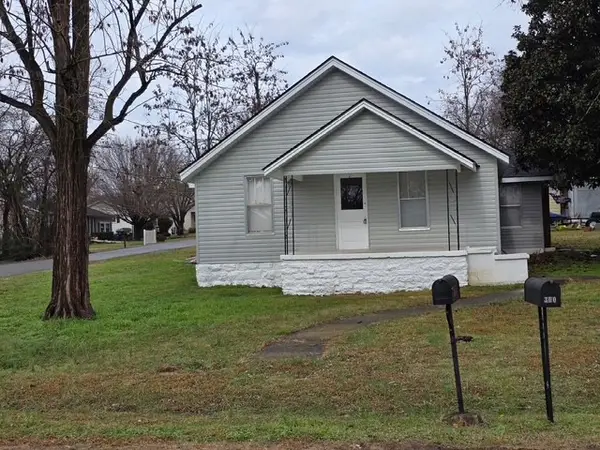 $199,000Active2 beds 1 baths965 sq. ft.
$199,000Active2 beds 1 baths965 sq. ft.301 Kingwood Ave, Shelbyville, TN 37160
MLS# 3118253Listed by: KELLER WILLIAMS REALTY - MURFREESBORO - New
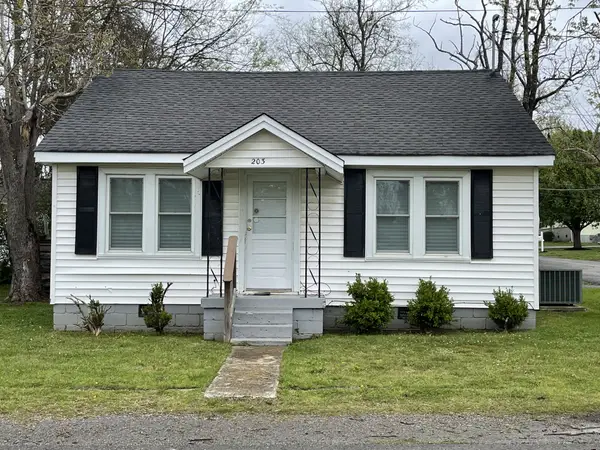 $182,188Active2 beds 1 baths812 sq. ft.
$182,188Active2 beds 1 baths812 sq. ft.203 Kingwood Ave, Shelbyville, TN 37160
MLS# 3117215Listed by: RESIDENTIAL INVESTMENT ADVISORS - New
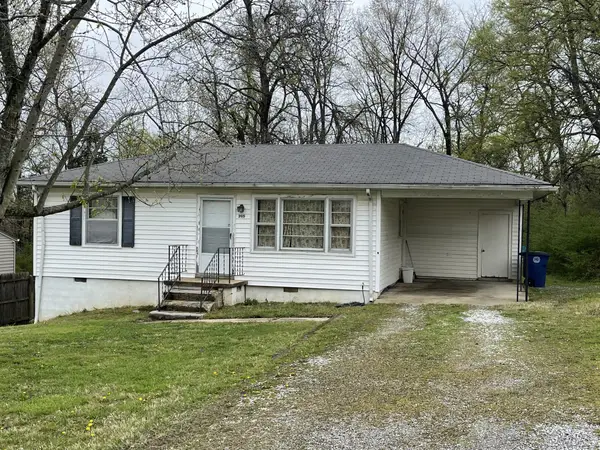 $187,392Active2 beds 1 baths736 sq. ft.
$187,392Active2 beds 1 baths736 sq. ft.205 Chestnut Dr, Shelbyville, TN 37160
MLS# 3117219Listed by: RESIDENTIAL INVESTMENT ADVISORS - New
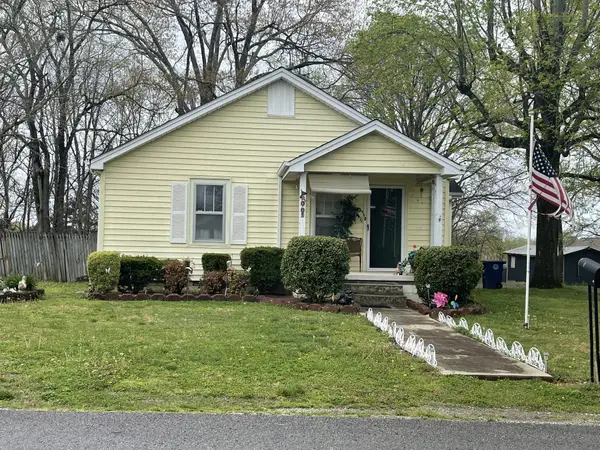 $187,392Active3 beds 1 baths1,032 sq. ft.
$187,392Active3 beds 1 baths1,032 sq. ft.400 Ray St, Shelbyville, TN 37160
MLS# 3117259Listed by: RESIDENTIAL INVESTMENT ADVISORS - New
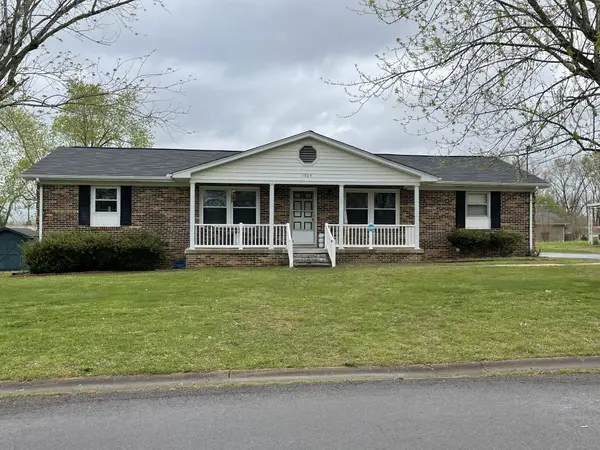 $249,835Active3 beds 2 baths1,276 sq. ft.
$249,835Active3 beds 2 baths1,276 sq. ft.1305 Northcutt Dr, Shelbyville, TN 37160
MLS# 3117269Listed by: RESIDENTIAL INVESTMENT ADVISORS - New
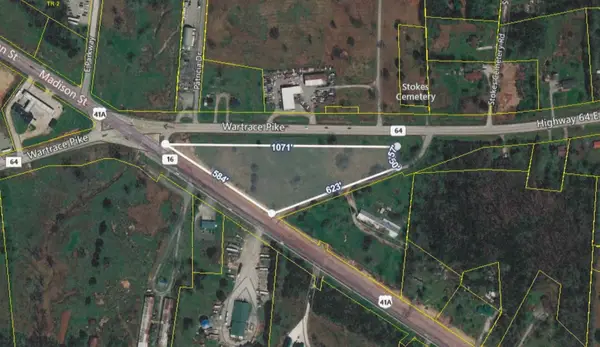 $649,900Active4.5 Acres
$649,900Active4.5 Acres0 Hwy 41a Hwy 64 E, Shelbyville, TN 37160
MLS# 3117984Listed by: CRAIG AND WHEELER REALTY & AUCTION - New
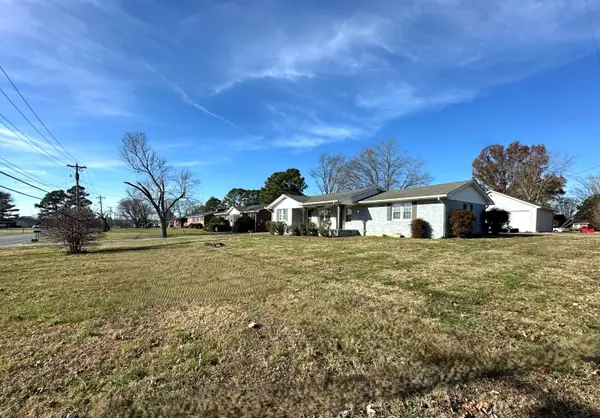 $345,000Active3 beds 2 baths2,160 sq. ft.
$345,000Active3 beds 2 baths2,160 sq. ft.117 Blue Ribbon Pkwy, Shelbyville, TN 37160
MLS# 3070246Listed by: RED REALTY, LLC - New
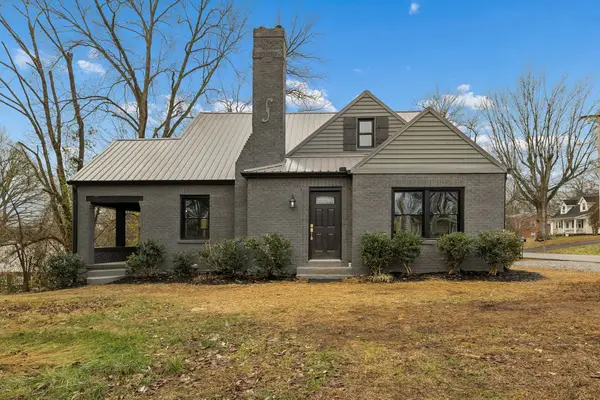 $459,000Active3 beds 2 baths2,506 sq. ft.
$459,000Active3 beds 2 baths2,506 sq. ft.900 Belmont Ave, Shelbyville, TN 37160
MLS# 3113328Listed by: BAILEY & IVEY, REALTORS

