- ERA
- Tennessee
- Shelbyville
- 967 Horse Mountain Rd
967 Horse Mountain Rd, Shelbyville, TN 37160
Local realty services provided by:Reliant Realty ERA Powered
967 Horse Mountain Rd,Shelbyville, TN 37160
$264,990
- 2 Beds
- 3 Baths
- 1,420 sq. ft.
- Single family
- Active
Listed by: aliyah loyd
Office: ole south realty
MLS#:3030311
Source:NASHVILLE
Price summary
- Price:$264,990
- Price per sq. ft.:$186.61
- Monthly HOA dues:$111.67
About this home
Plan (1420) New Construction - Luxury townhomes in gated community. Open Concept plan with Primary Bedroom, Powder Bath, & Laundry Room on main level. Oak tread staircase leads to open loft, spare bedroom, and bathroom upstairs. 1-Car Garage painted, front porch, and private back patio. Smooth ceilings, granite countertops, tile kitchen backsplash, and blinds throughout. NO HOA PAYMENT FOR FIRST YEAR - Nestled next to the H.V. Griffin Park and The Recreation Center, this community offers the perfect combination of convenience, elegance, and leisure. Park Place is located in an Equal Opportunity Zone, offering potential tax advantages for buyers who hold their investment for at least two years (buyer to verify with their accountant). This home isn’t just a place to live—it’s a lifestyle. Schedule your private tour today and discover why Park Place is the perfect spot to call home! $99 TOTAL CLOSING COSTS promotion includes payment of insurance for one year, property tax escrows, origination fees, and discount points as allowed. *Must use preferred lender.* Images may be digitally enhanced/ smart edit and may not reflect actual features or finishes. Verify with on-site agent.
Contact an agent
Home facts
- Year built:2026
- Listing ID #:3030311
- Added:104 day(s) ago
- Updated:January 30, 2026 at 06:38 PM
Rooms and interior
- Bedrooms:2
- Total bathrooms:3
- Full bathrooms:2
- Half bathrooms:1
- Living area:1,420 sq. ft.
Heating and cooling
- Cooling:Ceiling Fan(s), Central Air, Electric
- Heating:Central, Electric
Structure and exterior
- Roof:Shingle
- Year built:2026
- Building area:1,420 sq. ft.
Schools
- High school:Shelbyville Central High School
- Middle school:Harris Middle School
- Elementary school:Eakin Elementary
Utilities
- Water:Public, Water Available
- Sewer:Public Sewer
Finances and disclosures
- Price:$264,990
- Price per sq. ft.:$186.61
- Tax amount:$2,990
New listings near 967 Horse Mountain Rd
- New
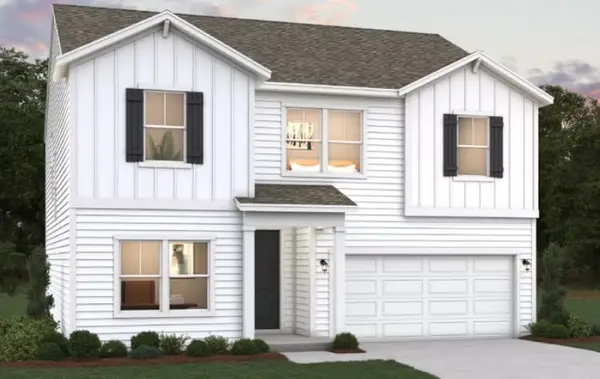 $387,990Active4 beds 3 baths2,428 sq. ft.
$387,990Active4 beds 3 baths2,428 sq. ft.303 Idle Drive, Shelbyville, TN 37160
MLS# 3118542Listed by: DREAM FINDERS HOLDINGS, LLC - New
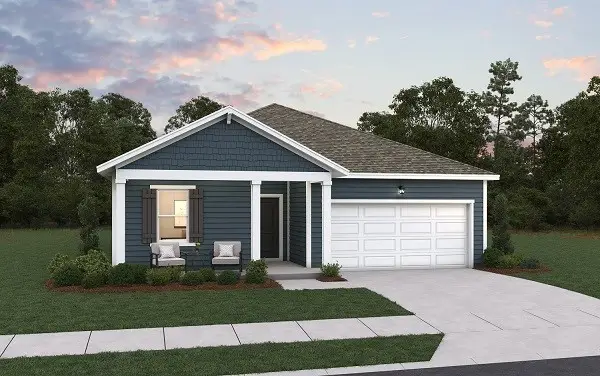 $359,990Active3 beds 2 baths1,842 sq. ft.
$359,990Active3 beds 2 baths1,842 sq. ft.229 Idle Drive, Shelbyville, TN 37160
MLS# 3118550Listed by: DREAM FINDERS HOLDINGS, LLC - New
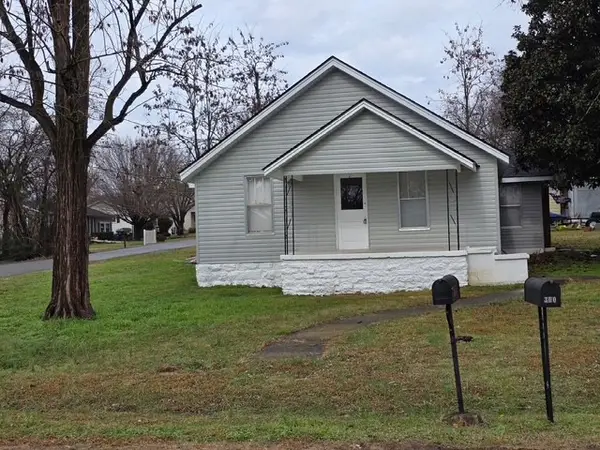 $199,000Active2 beds 1 baths965 sq. ft.
$199,000Active2 beds 1 baths965 sq. ft.301 Kingwood Ave, Shelbyville, TN 37160
MLS# 3118253Listed by: KELLER WILLIAMS REALTY - MURFREESBORO - New
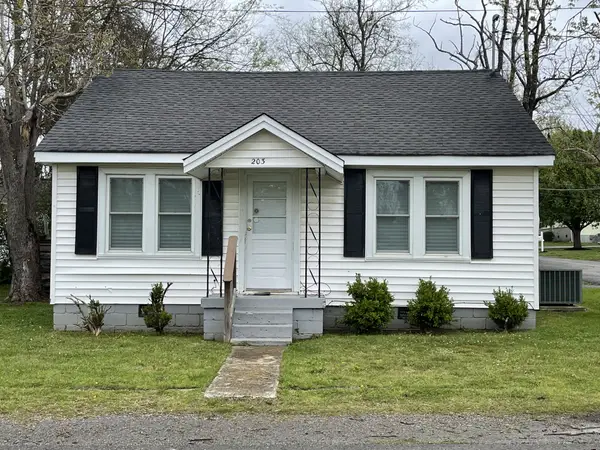 $182,188Active2 beds 1 baths812 sq. ft.
$182,188Active2 beds 1 baths812 sq. ft.203 Kingwood Ave, Shelbyville, TN 37160
MLS# 3117215Listed by: RESIDENTIAL INVESTMENT ADVISORS - New
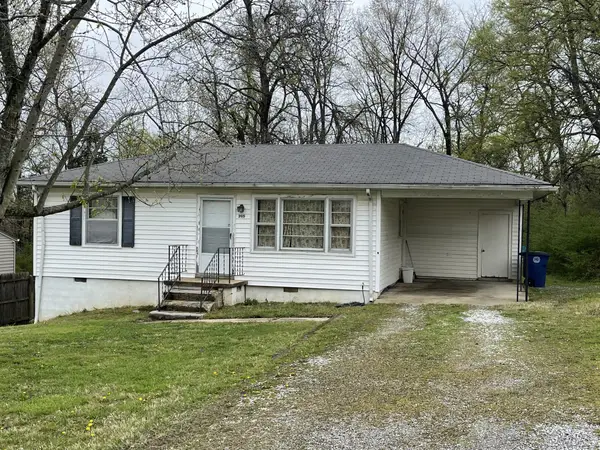 $187,392Active2 beds 1 baths736 sq. ft.
$187,392Active2 beds 1 baths736 sq. ft.205 Chestnut Dr, Shelbyville, TN 37160
MLS# 3117219Listed by: RESIDENTIAL INVESTMENT ADVISORS - New
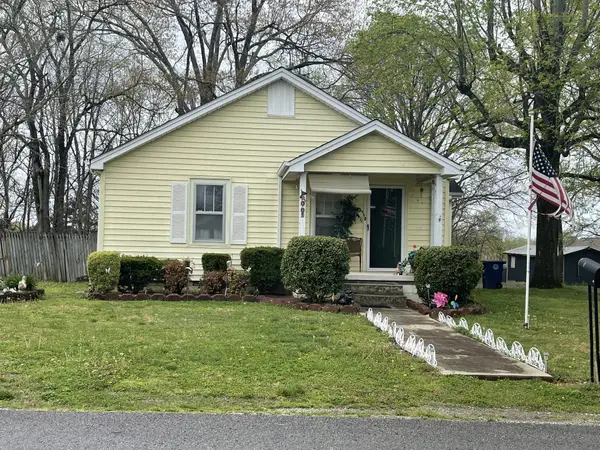 $187,392Active3 beds 1 baths1,032 sq. ft.
$187,392Active3 beds 1 baths1,032 sq. ft.400 Ray St, Shelbyville, TN 37160
MLS# 3117259Listed by: RESIDENTIAL INVESTMENT ADVISORS - New
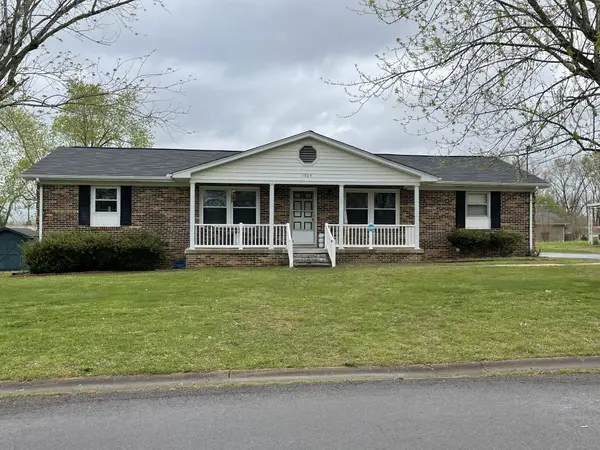 $249,835Active3 beds 2 baths1,276 sq. ft.
$249,835Active3 beds 2 baths1,276 sq. ft.1305 Northcutt Dr, Shelbyville, TN 37160
MLS# 3117269Listed by: RESIDENTIAL INVESTMENT ADVISORS - New
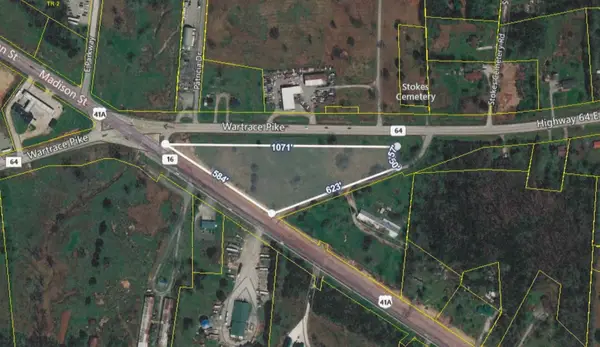 $649,900Active4.5 Acres
$649,900Active4.5 Acres0 Hwy 41a Hwy 64 E, Shelbyville, TN 37160
MLS# 3117984Listed by: CRAIG AND WHEELER REALTY & AUCTION - New
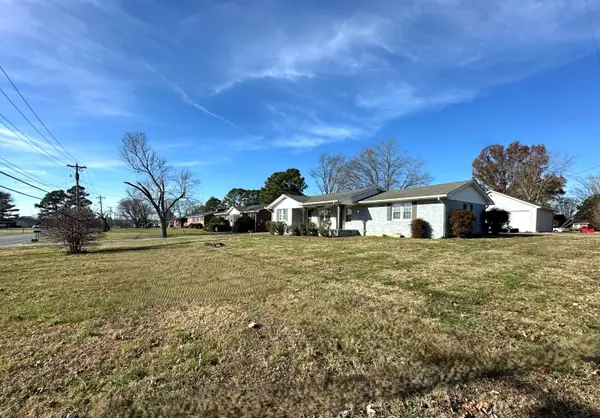 $345,000Active3 beds 2 baths2,160 sq. ft.
$345,000Active3 beds 2 baths2,160 sq. ft.117 Blue Ribbon Pkwy, Shelbyville, TN 37160
MLS# 3070246Listed by: RED REALTY, LLC - New
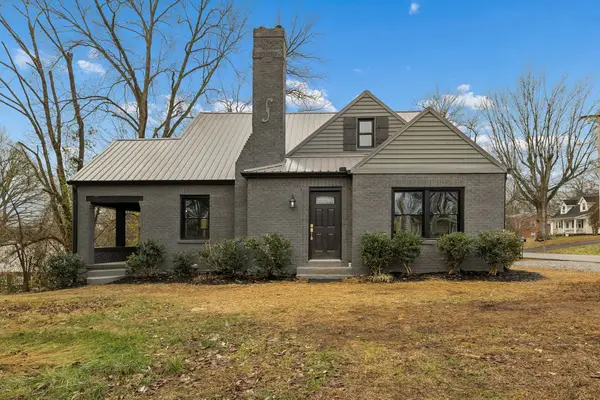 $459,000Active3 beds 2 baths2,506 sq. ft.
$459,000Active3 beds 2 baths2,506 sq. ft.900 Belmont Ave, Shelbyville, TN 37160
MLS# 3113328Listed by: BAILEY & IVEY, REALTORS

