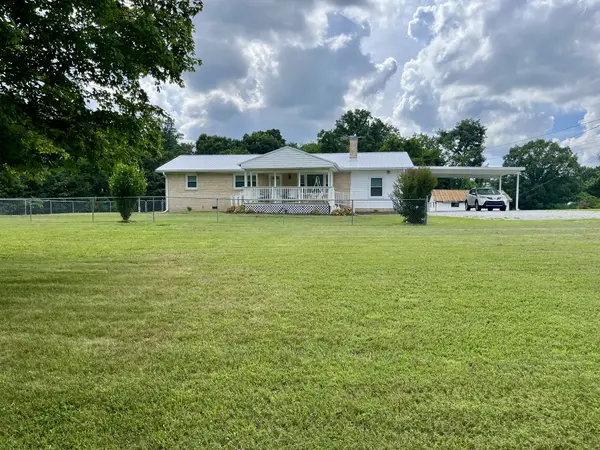1400 Slaydenwood Rd, Slayden, TN 37165
Local realty services provided by:Reliant Realty ERA Powered
1400 Slaydenwood Rd,Slayden, TN 37165
$875,000
- 4 Beds
- 4 Baths
- 3,930 sq. ft.
- Single family
- Active
Listed by: rudy valrey
Office: keller williams realty clarksville
MLS#:2996572
Source:NASHVILLE
Price summary
- Price:$875,000
- Price per sq. ft.:$222.65
About this home
Dream of owning a country manor? 14 acres surrounded by friendly neighbors, yet feels like off grid privacy (ask about additional 57 acres) ..... Think Tranquility ..... 24 minutes to downtown Clarksville, 26 to Dickson, and 1 hour from Nashville * Primary bedroom suite on each floor -- main suite downstairs (with whirlpool, shower -- even a bidet :-), upstairs suite fits 2 queen-sized beds * 6 garage bays for the car enthusiast, including detached 5-car garage with central heat and air * Studio apartment above garage replete with kitchen and full bath * Custom picture windows flood the home with natural light, highlighting tongue-and-groove wood flooring and built-in bookcases * Entertain with ease in the expansive breakfast area -- large enough for an 8-chair banquet table -- or cook like a chef on the 6-burner Jenn-Air gas range * Outdoors, the land is ideal for horses, hunting, or farming, offering endless opportunities to shape your lifestyle * Unfinished basement plumbed for 2 additional bathrooms, with a tornado shelter ..... Additional features include 2 kitchen skylights, central vac system, granite counter tops, French doors, cedar lined closets
Contact an agent
Home facts
- Year built:2002
- Listing ID #:2996572
- Added:148 day(s) ago
- Updated:February 13, 2026 at 03:14 PM
Rooms and interior
- Bedrooms:4
- Total bathrooms:4
- Full bathrooms:3
- Half bathrooms:1
- Living area:3,930 sq. ft.
Heating and cooling
- Cooling:Ceiling Fan(s), Geothermal, Wall/Window Unit(s)
- Heating:Geothermal
Structure and exterior
- Roof:Shingle
- Year built:2002
- Building area:3,930 sq. ft.
- Lot area:14 Acres
Schools
- High school:Creek Wood High School
- Middle school:Charlotte Middle School
- Elementary school:Vanleer Elementary
Utilities
- Water:Private, Water Available
- Sewer:Septic Tank
Finances and disclosures
- Price:$875,000
- Price per sq. ft.:$222.65
- Tax amount:$3,623
New listings near 1400 Slaydenwood Rd
 $409,500Active-- beds -- baths
$409,500Active-- beds -- baths0 Slaydenwood Dr, Slayden, TN 37165
MLS# 3030472Listed by: KELLER WILLIAMS REALTY CLARKSVILLE $379,900Active3 beds 1 baths1,346 sq. ft.
$379,900Active3 beds 1 baths1,346 sq. ft.2025 Linda Ln, Cumberland Furnace, TN 37051
MLS# 2945439Listed by: EXIT REALTY GATEWAY SOUTH $264,900Active3 beds 1 baths1,350 sq. ft.
$264,900Active3 beds 1 baths1,350 sq. ft.111 School St, Cumberland Furnace, TN 37051
MLS# 2929609Listed by: KELLER WILLIAMS REALTY

