165 Briarwood Ct, Smithville, TN 37166
Local realty services provided by:ERA Chappell & Associates Realty & Rental
165 Briarwood Ct,Smithville, TN 37166
$485,000
- 4 Beds
- 4 Baths
- 2,672 sq. ft.
- Single family
- Active
Listed by:kristie driver
Office:center hill realty
MLS#:2986204
Source:NASHVILLE
Price summary
- Price:$485,000
- Price per sq. ft.:$181.51
- Monthly HOA dues:$10.42
About this home
Stately brick residence with dual primary suites and an EXTRA LOT included located in one of Smithville’s premier neighborhoods. This upscale 4BR/3.5BA home offers approximately 2,672 sq ft of thoughtfully planned living with abundant natural light and an easy, everyday flow between gathering spaces. Inside, two primary suites with private baths deliver exceptional flexibility for multigenerational living, complemented by two additional bedrooms, two more full baths, and a convenient half bath. The all-brick exterior provides timeless curb appeal and low-maintenance durability, while a true two-car garage offers secure parking plus extra storage. Step outside to a private, park-like setting: a beautiful covered back patio overlooks the fully fenced backyard—perfect for pets, play, and alfresco dining—anchored by a cozy fire pit for evening gatherings. The adjoining lot conveys with the sale, creating a rare privacy buffer today and optional future uses (garden, play space, or potential improvements—buyer to verify). Exceptionally convenient location—central to schools and shopping and roughly 10 minutes to Center Hill Lake—delivering an elevated lifestyle of space, setting, and accessibility. A polished package in a sought-after area, ready for its next owner.
Contact an agent
Home facts
- Year built:2000
- Listing ID #:2986204
- Added:12 day(s) ago
- Updated:September 27, 2025 at 02:51 AM
Rooms and interior
- Bedrooms:4
- Total bathrooms:4
- Full bathrooms:3
- Half bathrooms:1
- Living area:2,672 sq. ft.
Heating and cooling
- Cooling:Ceiling Fan(s), Central Air, Electric
- Heating:Central, Natural Gas
Structure and exterior
- Roof:Shingle
- Year built:2000
- Building area:2,672 sq. ft.
- Lot area:0.92 Acres
Schools
- High school:De Kalb County High School
- Middle school:DeKalb Middle School
- Elementary school:Northside Elementary
Utilities
- Water:Private, Water Available
- Sewer:Septic Tank
Finances and disclosures
- Price:$485,000
- Price per sq. ft.:$181.51
- Tax amount:$2,083
New listings near 165 Briarwood Ct
- New
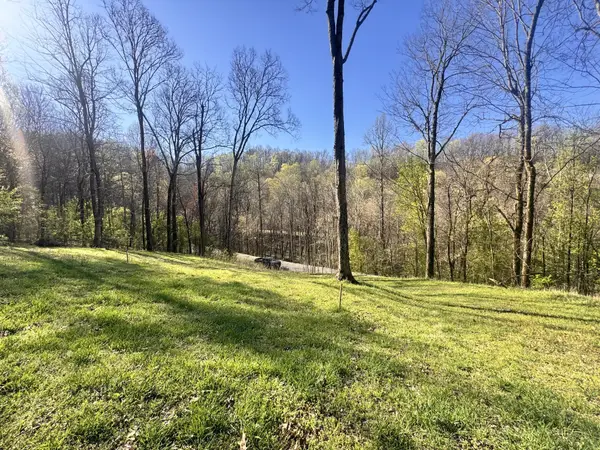 $40,000Active0.74 Acres
$40,000Active0.74 Acres0 Lakeview Dr, Smithville, TN 37166
MLS# 3002653Listed by: WEICHERT REALTORS, THE SPACE PLACE THE LAMPLEY GRP - Open Sun, 12:30 to 2pmNew
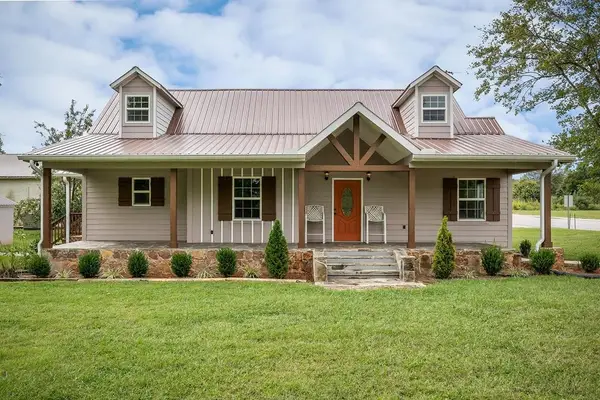 $289,000Active3 beds 3 baths1,772 sq. ft.
$289,000Active3 beds 3 baths1,772 sq. ft.944 S Mountain St, Smithville, TN 37166
MLS# 3002564Listed by: THE REAL ESTATE COLLECTIVE - New
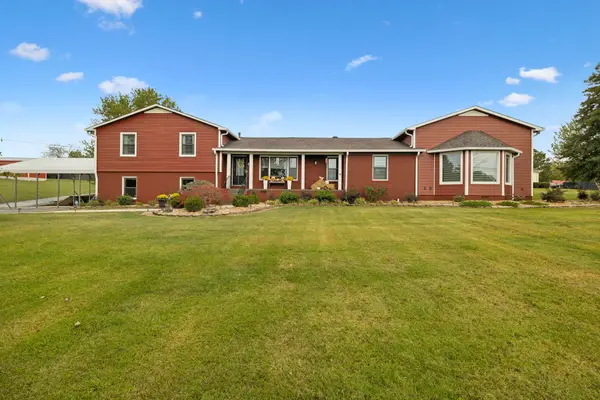 $754,900Active4 beds 3 baths3,360 sq. ft.
$754,900Active4 beds 3 baths3,360 sq. ft.1119 Sparta Hwy, Smithville, TN 37166
MLS# 3001732Listed by: CASTLE HEIGHTS REALTY - New
 $357,500Active3 beds 2 baths1,501 sq. ft.
$357,500Active3 beds 2 baths1,501 sq. ft.819 Oconner St, Smithville, TN 37166
MLS# 3001666Listed by: BENCHMARK REALTY, LLC - New
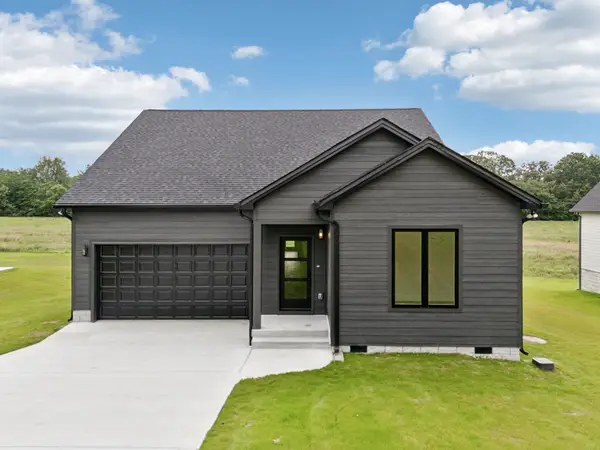 $389,500Active4 beds 2 baths1,660 sq. ft.
$389,500Active4 beds 2 baths1,660 sq. ft.811 Oconner St, Smithville, TN 37166
MLS# 3001668Listed by: BENCHMARK REALTY, LLC - New
 $322,500Active3 beds 2 baths1,356 sq. ft.
$322,500Active3 beds 2 baths1,356 sq. ft.815 Oconner St, Smithville, TN 37166
MLS# 3001670Listed by: BENCHMARK REALTY, LLC - New
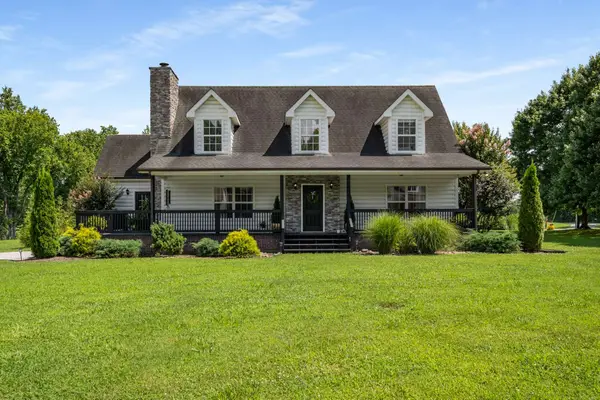 $499,900Active4 beds 3 baths2,486 sq. ft.
$499,900Active4 beds 3 baths2,486 sq. ft.110 Shiloh Ln, Smithville, TN 37166
MLS# 3001228Listed by: THE REALTY FIRM - SMITHVILLE - New
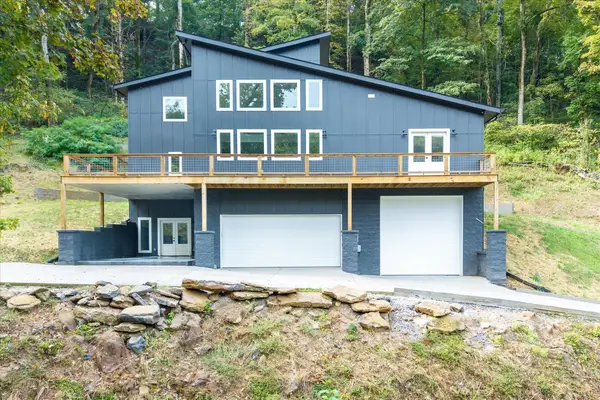 $649,000Active3 beds 3 baths2,395 sq. ft.
$649,000Active3 beds 3 baths2,395 sq. ft.700 Shoreside Dr, Smithville, TN 37166
MLS# 3001132Listed by: TOWN & LAKE REALTY, INC. - New
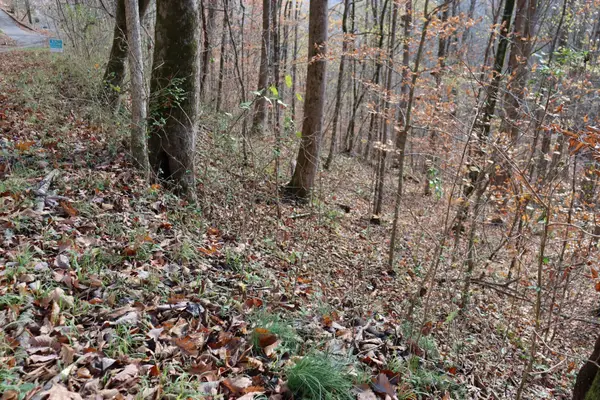 $17,000Active0.7 Acres
$17,000Active0.7 Acres74 Cherokee Dr, Smithville, TN 37166
MLS# 3000834Listed by: TOWN & LAKE REALTY, INC. - Open Sun, 2 to 4pmNew
 $379,000Active3 beds 2 baths1,482 sq. ft.
$379,000Active3 beds 2 baths1,482 sq. ft.5207 Four Seasons Rd, Smithville, TN 37166
MLS# 3000636Listed by: SPEAR PROPERTY GROUP
