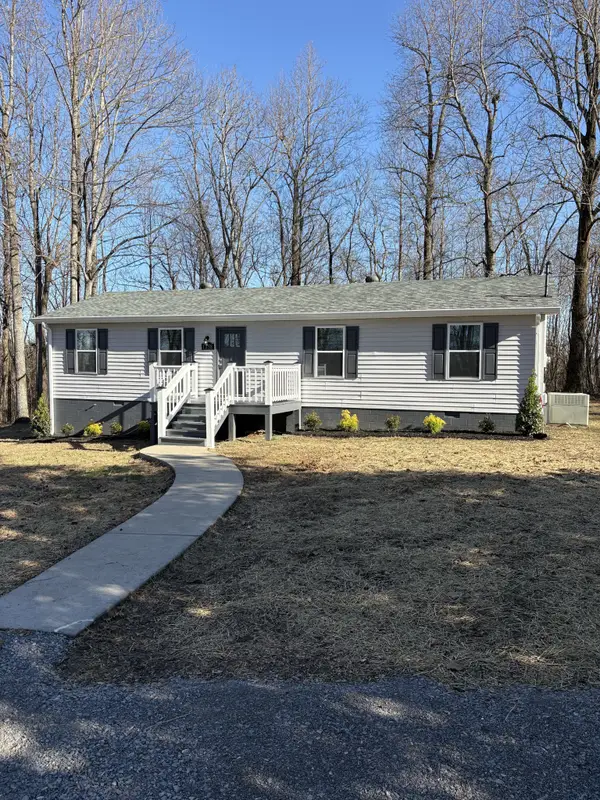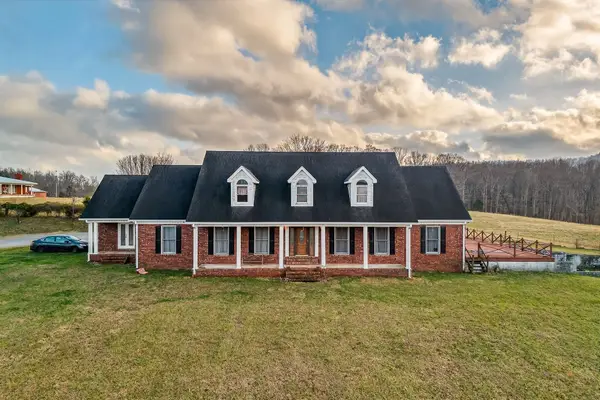375 Chestnut Oak Avenue, Smithville, TN 37166
Local realty services provided by:ERA Chappell & Associates Realty & Rental
375 Chestnut Oak Avenue,Smithville, TN 37166
$500,000
- 4 Beds
- 2 Baths
- 1,952 sq. ft.
- Single family
- Active
Listed by: shay walter
Office: compass
MLS#:3013516
Source:NASHVILLE
Price summary
- Price:$500,000
- Price per sq. ft.:$256.15
About this home
Welcome Home to Timeless Craftsmanship & Everyday Luxury! This all-brick new construction home was built for those who appreciate the details that make a house feel like home. From the moment you arrive, the rich brick exterior and striking black casement windows create an elegant first impression—inviting in the soft glow of fall light and offering a peek at what’s waiting inside. Step through the front door and into a space designed for gathering. The open-concept kitchen is the heart of the home—anchored by a beautiful, oversized island, perfect for family meals, coffee conversations, or holiday baking. The custom-made vent hood, built-in microwave, and cabinetry with thoughtful storage blend style and function seamlessly, making this kitchen as practical as it is beautiful. The primary suite is a peaceful retreat with soaring cathedral ceilings and soft natural light. The ensuite bath feels like a private spa, featuring a custom tile shower, freestanding soaking tub, and finishes that balance modern luxury with timeless design. With four spacious bedrooms, there’s room for everyone to unwind, create, and grow. Whether it’s cozy mornings with a view through those statement windows or crisp evenings spent enjoying the changing seasons, this home was made to be lived in beautifully.
A blend of craftsmanship, comfort, and everyday elegance—this is where lasting memories begin.
Contact an agent
Home facts
- Year built:2025
- Listing ID #:3013516
- Added:100 day(s) ago
- Updated:January 17, 2026 at 04:30 PM
Rooms and interior
- Bedrooms:4
- Total bathrooms:2
- Full bathrooms:2
- Living area:1,952 sq. ft.
Heating and cooling
- Cooling:Central Air
- Heating:Central
Structure and exterior
- Year built:2025
- Building area:1,952 sq. ft.
- Lot area:0.3 Acres
Schools
- High school:De Kalb County High School
- Middle school:DeKalb Middle School
- Elementary school:Smithville Elementary
Utilities
- Water:Public, Water Available
- Sewer:Public Sewer
Finances and disclosures
- Price:$500,000
- Price per sq. ft.:$256.15
New listings near 375 Chestnut Oak Avenue
- New
 $45,000Active1.05 Acres
$45,000Active1.05 Acres16 Shoreside Dr, Smithville, TN 37166
MLS# 3097829Listed by: THE ANDERSON GROUP REAL ESTATE SERVICES, LLC - New
 $1,200,000Active4 beds 4 baths4,238 sq. ft.
$1,200,000Active4 beds 4 baths4,238 sq. ft.266 Cedar Ridge Ln, Smithville, TN 37166
MLS# 3097564Listed by: LAKE HOMES REALTY, LLC - New
 $264,000Active2 beds 2 baths1,452 sq. ft.
$264,000Active2 beds 2 baths1,452 sq. ft.235 Rye Hobbs Hollow Rd, Smithville, TN 37166
MLS# 3097411Listed by: CENTER HILL REALTY - New
 $299,900Active3 beds 2 baths1,351 sq. ft.
$299,900Active3 beds 2 baths1,351 sq. ft.3535 Keltonburg Rd, Smithville, TN 37166
MLS# 3093434Listed by: THE REALTY FIRM - SMITHVILLE - New
 $19,900Active1.15 Acres
$19,900Active1.15 Acres61 Old Hickory Place, Smithville, TN 37166
MLS# 3080529Listed by: EXP REALTY - New
 $239,900Active3 beds 2 baths1,064 sq. ft.
$239,900Active3 beds 2 baths1,064 sq. ft.503 Miller Rd, Smithville, TN 37166
MLS# 3079936Listed by: LAKE HOMES REALTY, LLC - New
 $369,900Active3 beds 2 baths1,592 sq. ft.
$369,900Active3 beds 2 baths1,592 sq. ft.1358 Hurricane Ridge Rd, Smithville, TN 37166
MLS# 3072772Listed by: PENIX & SPICER REAL ESTATE & AUCTION, LLC - New
 $875,000Active6 beds 6 baths6,150 sq. ft.
$875,000Active6 beds 6 baths6,150 sq. ft.9334 Short Mountain Rd, Smithville, TN 37166
MLS# 3079264Listed by: BETTER HOMES AND GARDENS REAL ESTATE TOWN & LAKE - New
 $29,900Active0.3 Acres
$29,900Active0.3 Acres0 Jefferson Rd, Smithville, TN 37166
MLS# 3079090Listed by: CRYE-LEIKE, INC., REALTORS - New
 $22,850Active1.64 Acres
$22,850Active1.64 Acres85 Blackberry Ridge Way, Smithville, TN 37166
MLS# 3078815Listed by: BETTER HOMES AND GARDENS REAL ESTATE TOWN & LAKE
