1128 Bermuda Chase St, Smyrna, TN 37167
Local realty services provided by:ERA Chappell & Associates Realty & Rental
1128 Bermuda Chase St,Smyrna, TN 37167
$634,999
- 4 Beds
- 4 Baths
- - sq. ft.
- Single family
- Sold
Listed by: andrea i. ranck
Office: cadence real estate
MLS#:2965662
Source:NASHVILLE
Sorry, we are unable to map this address
Price summary
- Price:$634,999
- Monthly HOA dues:$20
About this home
Welcome to your dream home at 1128 Bermuda Chase in the lovely community of Oak Meadows. Special October incentive: Secure a contract this month and the seller will provide an incredible $20,000 flex cash to make this house your perfect home. Use builder preferred lender and receive a 1% lender credit.
This impeccably designed 4-bedroom, 3.5-bathroom house is a perfect sanctuary for families and move-up buyers looking for a blend of comfort and elegance. As you step inside, you'll be greeted by a warm and inviting atmosphere, where a blend of brick and Hardie Board exterior ensures both durability and curb appeal. The home boasts a modern kitchen equipped with a sleek stainless steel vent hood, a stylish tile backsplash, double ovens, and the durability of no carpet to worry about – you'll find attractive laminate hardwood both downstairs and upstairs. This residence thoughtfully includes a tankless gas water heater for endless hot showers, a utility sink in the spacious 3-car garage, and the convenience of a 220v outlet. Organizational needs are met with built-in cabinets in the laundry room and walk-in attic storage upstairs. The primary suite is a luxurious retreat featuring a tile shower and a free-standing tub. Enjoy additional living space with a large loft upstairs – ideal for a family room or play area. The covered back porch offers tranquil views with no neighbors behind, just the beautiful rolling hills in the distance. Built by a local builder and complete with an extended home warranty, this home is ready for you to create new memories. Don’t miss out on the rare opportunity to own this exceptional property in Smyrna, where every detail caters to a comfortable and elevated lifestyle.
Contact an agent
Home facts
- Year built:2025
- Listing ID #:2965662
- Added:109 day(s) ago
- Updated:November 19, 2025 at 06:49 PM
Rooms and interior
- Bedrooms:4
- Total bathrooms:4
- Full bathrooms:3
- Half bathrooms:1
Heating and cooling
- Cooling:Ceiling Fan(s), Central Air, Electric
- Heating:Central, Natural Gas
Structure and exterior
- Year built:2025
Schools
- High school:Stewarts Creek High School
- Middle school:Rocky Fork Middle School
- Elementary school:Stewarts Creek Elementary School
Utilities
- Water:Public, Water Available
- Sewer:Public Sewer
Finances and disclosures
- Price:$634,999
- Tax amount:$3,600
New listings near 1128 Bermuda Chase St
- New
 $350,000Active3 beds 2 baths1,204 sq. ft.
$350,000Active3 beds 2 baths1,204 sq. ft.318 Timberglenn Dr, Smyrna, TN 37167
MLS# 3048038Listed by: MARK SPAIN REAL ESTATE - New
 $649,990Active5 beds 4 baths2,961 sq. ft.
$649,990Active5 beds 4 baths2,961 sq. ft.520 Blue Olive Drive, Smyrna, TN 37167
MLS# 3047627Listed by: DREES HOMES - Open Sun, 2 to 4pmNew
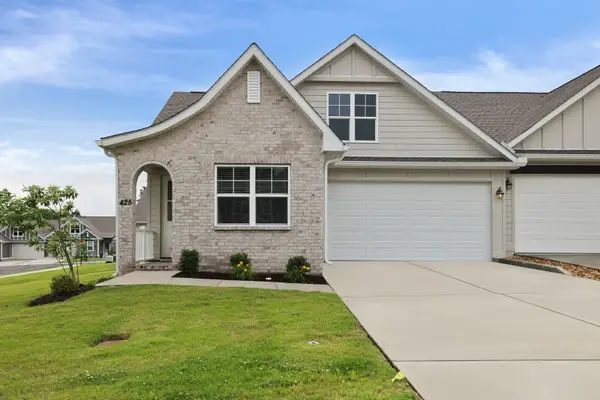 $394,000Active2 beds 2 baths1,441 sq. ft.
$394,000Active2 beds 2 baths1,441 sq. ft.425 Multrees Pl, Smyrna, TN 37167
MLS# 3047363Listed by: THE ASHTON REAL ESTATE GROUP OF RE/MAX ADVANTAGE - New
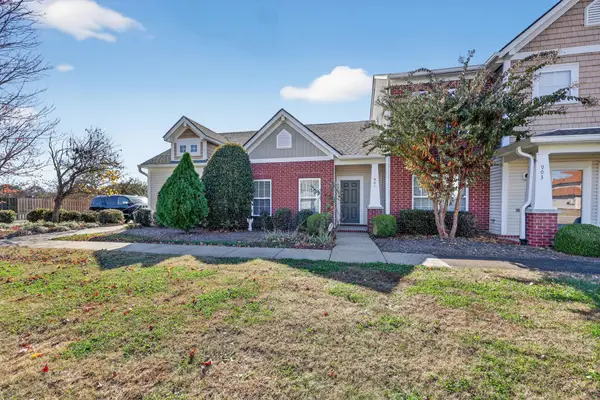 $284,900Active2 beds 2 baths1,083 sq. ft.
$284,900Active2 beds 2 baths1,083 sq. ft.901 Seven Oaks Blvd, Smyrna, TN 37167
MLS# 3047229Listed by: GREENBRIER REALTY COMPANY - New
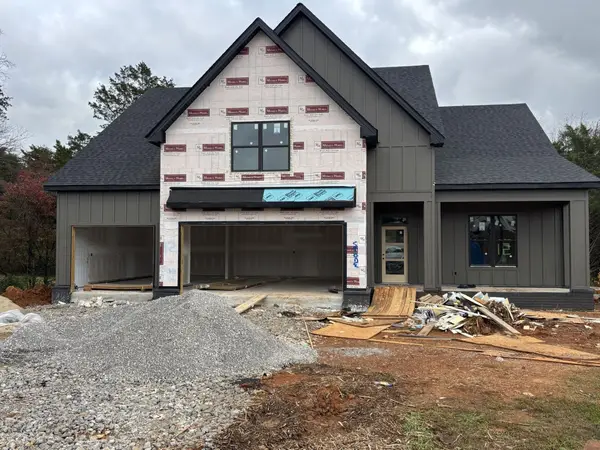 $824,900Active3 beds 4 baths3,037 sq. ft.
$824,900Active3 beds 4 baths3,037 sq. ft.0 Matthew Miller Drive, Smyrna, TN 37167
MLS# 3047017Listed by: SIMPLIHOM - THE RESULTS TEAM  $373,770Active3 beds 3 baths2,025 sq. ft.
$373,770Active3 beds 3 baths2,025 sq. ft.304 Greystone Lee Blvd, Smyrna, TN 37167
MLS# 2943997Listed by: MERITAGE HOMES OF TENNESSEE, INC.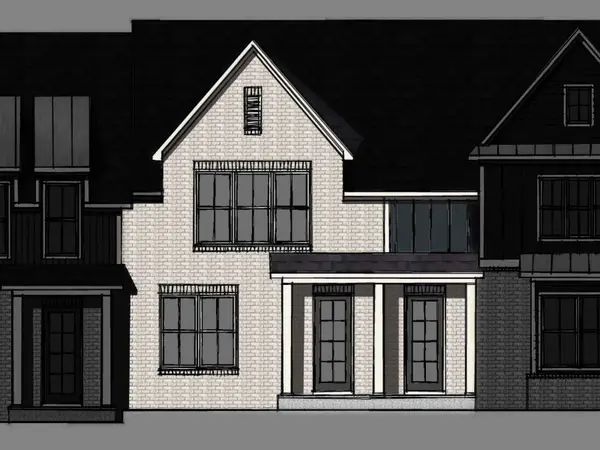 $372,940Active3 beds 3 baths2,025 sq. ft.
$372,940Active3 beds 3 baths2,025 sq. ft.308 Greystone Lee Blvd, Smyrna, TN 37167
MLS# 2969574Listed by: MERITAGE HOMES OF TENNESSEE, INC.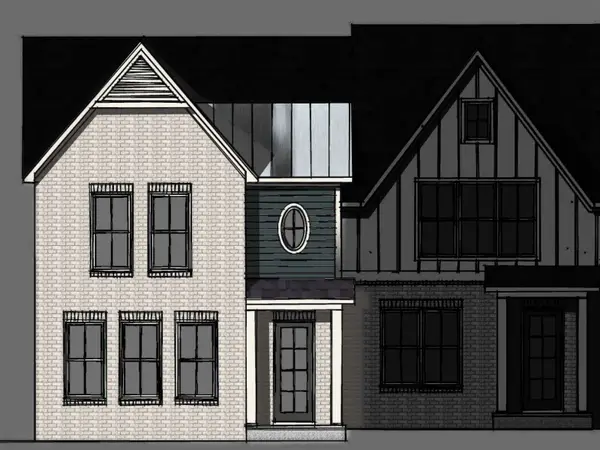 $422,070Active3 beds 3 baths2,494 sq. ft.
$422,070Active3 beds 3 baths2,494 sq. ft.381 Greystone Lee Blvd, Smyrna, TN 37167
MLS# 2987930Listed by: MERITAGE HOMES OF TENNESSEE, INC. $376,400Active3 beds 3 baths2,025 sq. ft.
$376,400Active3 beds 3 baths2,025 sq. ft.365 Greystone Lee Blvd, Smyrna, TN 37167
MLS# 2995096Listed by: MERITAGE HOMES OF TENNESSEE, INC. $383,940Active3 beds 3 baths2,025 sq. ft.
$383,940Active3 beds 3 baths2,025 sq. ft.377 Greystone Lee Blvd, Smyrna, TN 37167
MLS# 2995260Listed by: MERITAGE HOMES OF TENNESSEE, INC.
