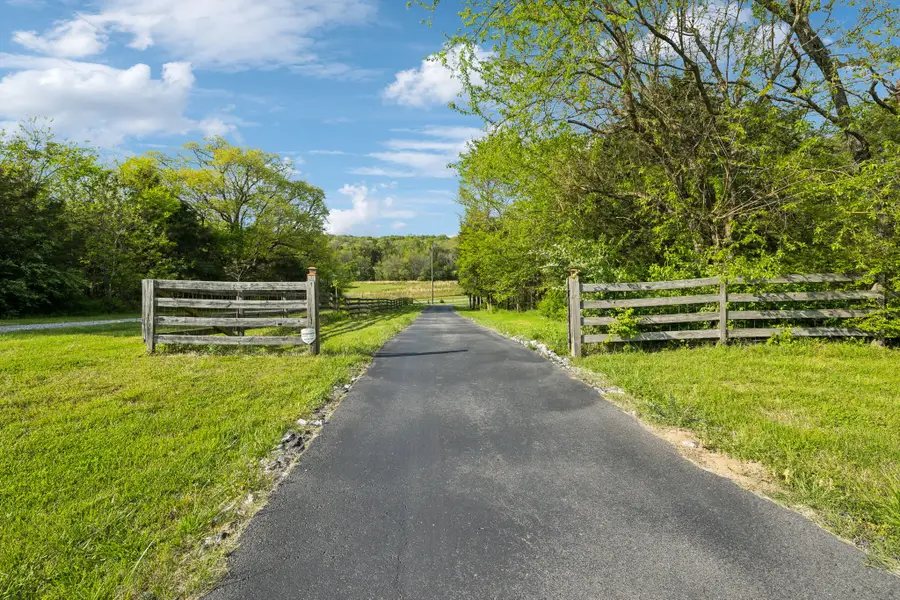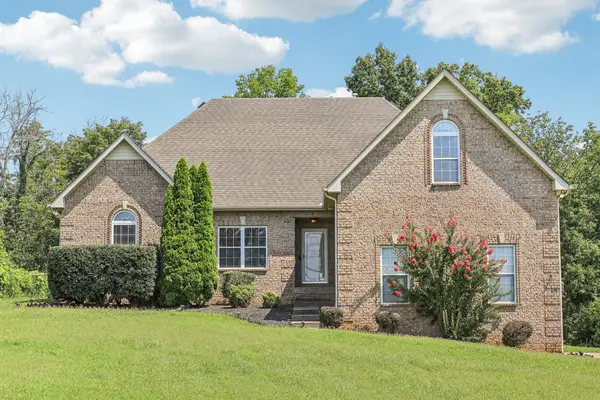8760 Rocky Fork Rd, Smyrna, TN 37167
Local realty services provided by:Reliant Realty ERA Powered



8760 Rocky Fork Rd,Smyrna, TN 37167
$1,625,000
- 4 Beds
- 5 Baths
- 5,089 sq. ft.
- Single family
- Active
Listed by:cherie cunningham
Office:berkshire hathaway homeservices woodmont realty
MLS#:2792519
Source:NASHVILLE
Price summary
- Price:$1,625,000
- Price per sq. ft.:$319.32
About this home
INCREDIBLE PRICE! Private Estate Living Without City Restrictions! This rare gem offers over 5 acres of flat, usable land just outside the Smyrna city limits—no HOA, no compromise! Imagine the possibilities: hobby farm, horse property, home-based business, or simply the freedom to live how you choose—including chickens (coop negotiable)! Perfectly positioned for convenience, you're just 25 minutes from Nashville, Franklin, and the airport. The home itself is newer construction and thoughtfully designed with flexibility in mind: 4+ spacious bedrooms, including dual in-law suites on both levels, plus a large flex room with a full bath that could serve as a 5th bedroom, bonus room, or private guest quarters.
You'll love the modern comforts—oversized pantry, large closets, a designated office, a hidden room for extra security or storage, and a newly installed saltwater pool with a dedicated pool bath. This is your chance to create the lifestyle you’ve dreamed of—equine-friendly, garden-ready, and entertainer-approved. Best of all? It’s priced below appraised value, giving you instant equity and long-term potential. Opportunities like this are truly rare—schedule your showing today! Open House, July 13th, 2-4pm
Contact an agent
Home facts
- Year built:2021
- Listing Id #:2792519
- Added:177 day(s) ago
- Updated:August 13, 2025 at 02:26 PM
Rooms and interior
- Bedrooms:4
- Total bathrooms:5
- Full bathrooms:4
- Half bathrooms:1
- Living area:5,089 sq. ft.
Heating and cooling
- Cooling:Ceiling Fan(s), Central Air, Electric, Wall/Window Unit(s)
- Heating:Central, Electric
Structure and exterior
- Roof:Asphalt
- Year built:2021
- Building area:5,089 sq. ft.
- Lot area:5.34 Acres
Schools
- High school:Stewarts Creek High School
- Middle school:Stewarts Creek Middle School
- Elementary school:Stewarts Creek Elementary School
Utilities
- Water:Public, Water Available
- Sewer:Septic Tank
Finances and disclosures
- Price:$1,625,000
- Price per sq. ft.:$319.32
- Tax amount:$5,092
New listings near 8760 Rocky Fork Rd
- Open Sat, 2 to 4pmNew
 $549,900Active3 beds 3 baths2,534 sq. ft.
$549,900Active3 beds 3 baths2,534 sq. ft.230 Bonifay Dr, Smyrna, TN 37167
MLS# 2975065Listed by: REDFIN - New
 $401,990Active3 beds 4 baths1,822 sq. ft.
$401,990Active3 beds 4 baths1,822 sq. ft.400 Blair Rd, Smyrna, TN 37167
MLS# 2975003Listed by: DREAM FINDERS HOLDINGS, LLC - Open Sat, 12 to 5pmNew
 $359,990Active3 beds 3 baths1,573 sq. ft.
$359,990Active3 beds 3 baths1,573 sq. ft.4026 Gaskill Drive #118D, Smyrna, TN 37167
MLS# 2967663Listed by: RYAN HOMES - New
 $394,900Active3 beds 2 baths1,400 sq. ft.
$394,900Active3 beds 2 baths1,400 sq. ft.4018 Snowbird Dr, Smyrna, TN 37167
MLS# 2974741Listed by: BERKSHIRE HATHAWAY HOMESERVICES WOODMONT REALTY - New
 $399,900Active3 beds 2 baths1,524 sq. ft.
$399,900Active3 beds 2 baths1,524 sq. ft.911 Caywood Rd, Smyrna, TN 37167
MLS# 2974757Listed by: BENCHMARK REALTY, LLC - New
 $429,900Active4 beds 2 baths1,852 sq. ft.
$429,900Active4 beds 2 baths1,852 sq. ft.520 Almaville Rd, Smyrna, TN 37167
MLS# 2974584Listed by: BLUE SKIES REALTY, LLC - New
 $385,000Active3 beds 2 baths1,479 sq. ft.
$385,000Active3 beds 2 baths1,479 sq. ft.726 Mason Tucker Dr, Smyrna, TN 37167
MLS# 2970016Listed by: TN REALTY, LLC - New
 $415,000Active3 beds 2 baths1,831 sq. ft.
$415,000Active3 beds 2 baths1,831 sq. ft.6012 Boxer Pl, Smyrna, TN 37167
MLS# 2971820Listed by: KELLER WILLIAMS REALTY - MURFREESBORO - New
 $360,000Active3 beds 2 baths1,152 sq. ft.
$360,000Active3 beds 2 baths1,152 sq. ft.103 Bluegrass Dr, Smyrna, TN 37167
MLS# 2973956Listed by: KELLER WILLIAMS REALTY NASHVILLE/FRANKLIN - New
 $549,900Active6 beds 4 baths3,496 sq. ft.
$549,900Active6 beds 4 baths3,496 sq. ft.404 Morton St, Smyrna, TN 37167
MLS# 2974478Listed by: MAJESTY REALTY
