249 Highland Trl, Sparta, TN 38583
Local realty services provided by:ERA Chappell & Associates Realty & Rental
249 Highland Trl,Sparta, TN 38583
$1,049,000
- 4 Beds
- 5 Baths
- 4,293 sq. ft.
- Single family
- Active
Listed by: kristie driver
Office: center hill realty
MLS#:2991864
Source:NASHVILLE
Price summary
- Price:$1,049,000
- Price per sq. ft.:$244.35
- Monthly HOA dues:$45.83
About this home
Escape to Center Hill and Honky Tonk National Golf Club: Immaculately built and custom designed, this stunning home sits on 2.45 acres directly across from hole 10 at Honky Tonk National—and just minutes from Center Hill Lake. Positioned only 4 miles to Sligo Resort & Marina and moments from the neighborhood boat launch, it delivers a dream location for anyone who loves golf and the outdoors. Tucked against a private, wooded backdrop, the residence balances peaceful retreat with effortless entertaining. At its heart, a show-stopping chef’s kitchen features custom cabinetry, a massive quartz island with sleek waterfall edges, designer pendant lighting, and high-end appliances—including a gas cooktop with pot filler, wall oven, microwave, and French-door refrigerator. Thoughtful touches—hidden pull-out spice racks, custom drawer organization, dual pantries, and an adjoining wet bar with wine fridge and ice maker—make the space as functional as it is beautiful. Luxury finishes and meticulous craftsmanship continue throughout, with soaring ceilings, expansive windows, and multiple covered decks that extend living outdoors. With 4 bedrooms, 4.5 baths, a large flex room, office/rec space, bonus room, and a future-ready elevator shaft, this home is designed for comfort, versatility, and longevity. Golfers will love having Honky Tonk National’s 18-hole championship course—designed by PGA professional Peter Jacobsen and architect Jim Hardy—right across the way, offering a scenic, challenging layout over rolling hillsides. With community boat ramp access and quick trips to Sligo Resort & Marina, this is the ultimate lake-and-links retreat or sophisticated full-time residence.
Contact an agent
Home facts
- Year built:2024
- Listing ID #:2991864
- Added:111 day(s) ago
- Updated:December 30, 2025 at 03:18 PM
Rooms and interior
- Bedrooms:4
- Total bathrooms:5
- Full bathrooms:4
- Half bathrooms:1
- Living area:4,293 sq. ft.
Heating and cooling
- Cooling:Ceiling Fan(s), Central Air, Electric
- Heating:Central, Electric
Structure and exterior
- Roof:Shingle
- Year built:2024
- Building area:4,293 sq. ft.
- Lot area:2.45 Acres
Schools
- High school:De Kalb County High School
- Middle school:DeKalb Middle School
- Elementary school:Smithville Elementary
Utilities
- Water:Private, Water Available
- Sewer:Septic Tank
Finances and disclosures
- Price:$1,049,000
- Price per sq. ft.:$244.35
- Tax amount:$2,632
New listings near 249 Highland Trl
- New
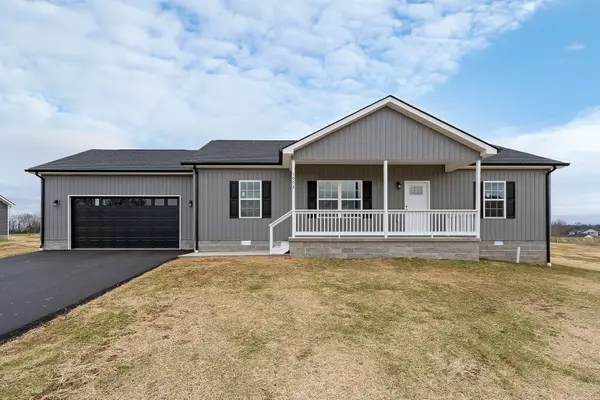 $319,900Active3 beds 2 baths1,366 sq. ft.
$319,900Active3 beds 2 baths1,366 sq. ft.1072 Frank Anderson Rd, Sparta, TN 38583
MLS# 3069591Listed by: WHITETAIL PROPERTIES REAL ESTATE, LLC - New
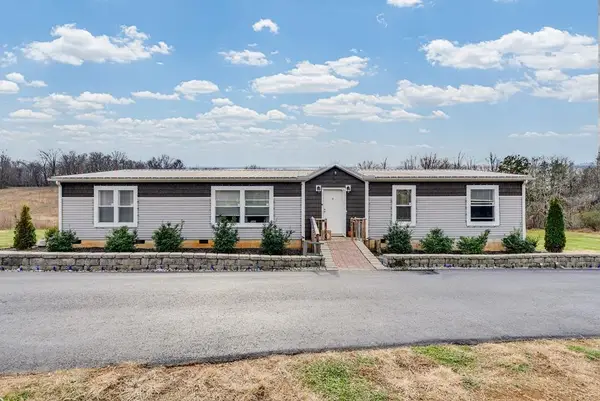 $475,000Active4 beds 2 baths2,040 sq. ft.
$475,000Active4 beds 2 baths2,040 sq. ft.1083 Fanchers Mill Rd, Sparta, TN 38583
MLS# 3069213Listed by: THE REAL ESTATE COLLECTIVE - New
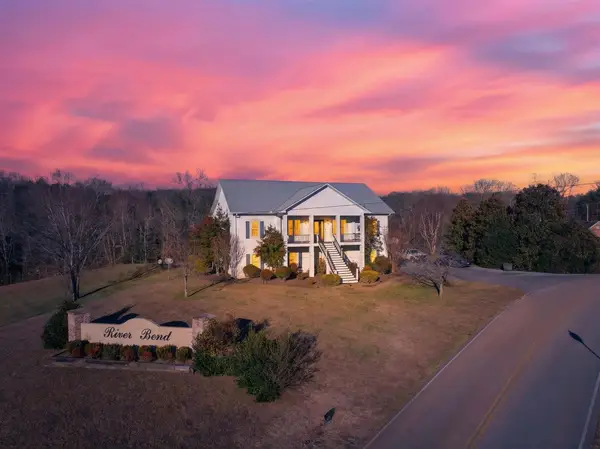 $699,900Active4 beds 4 baths3,600 sq. ft.
$699,900Active4 beds 4 baths3,600 sq. ft.77 River Front Dr, Sparta, TN 38583
MLS# 3067875Listed by: HIGHLANDS ELITE REAL ESTATE - New
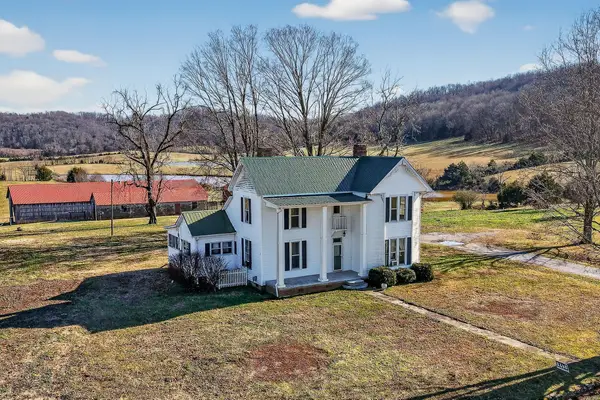 $449,900Active5 beds 1 baths2,071 sq. ft.
$449,900Active5 beds 1 baths2,071 sq. ft.4761 Gum Springs Mountain Rd, Sparta, TN 38583
MLS# 3067623Listed by: TRI-STAR REAL ESTATE & AUCTION CO, INC. - New
 $289,000Active3 beds 2 baths1,200 sq. ft.
$289,000Active3 beds 2 baths1,200 sq. ft.129 Langford Rd, Sparta, TN 38583
MLS# 3067228Listed by: THE REAL ESTATE COLLECTIVE SPARTA - New
 $389,000Active3 beds 2 baths1,533 sq. ft.
$389,000Active3 beds 2 baths1,533 sq. ft.486 Pistole Rd, Sparta, TN 38583
MLS# 3051609Listed by: PROVISION REALTY GROUP  $350,000Active1 beds 1 baths720 sq. ft.
$350,000Active1 beds 1 baths720 sq. ft.301 Everett St W, Sparta, TN 38583
MLS# 3049322Listed by: THE REAL ESTATE COLLECTIVE $274,900Active3 beds 2 baths1,200 sq. ft.
$274,900Active3 beds 2 baths1,200 sq. ft.88 River Oaks Drive, Sparta, TN 38583
MLS# 3050071Listed by: TRUE NORTH REAL ESTATE SERVICES, LLC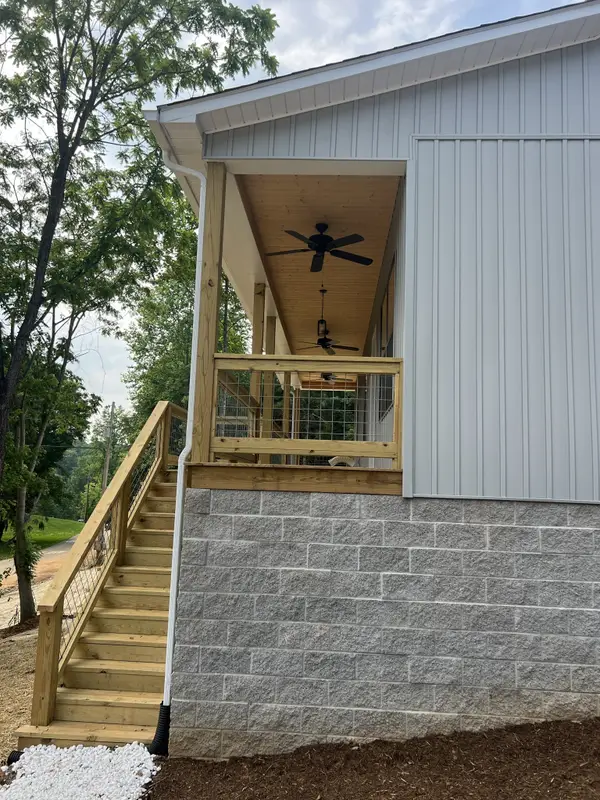 $289,900Active3 beds 2 baths1,260 sq. ft.
$289,900Active3 beds 2 baths1,260 sq. ft.70 River Oaks Dr, Sparta, TN 38583
MLS# 3050072Listed by: TRUE NORTH REAL ESTATE SERVICES, LLC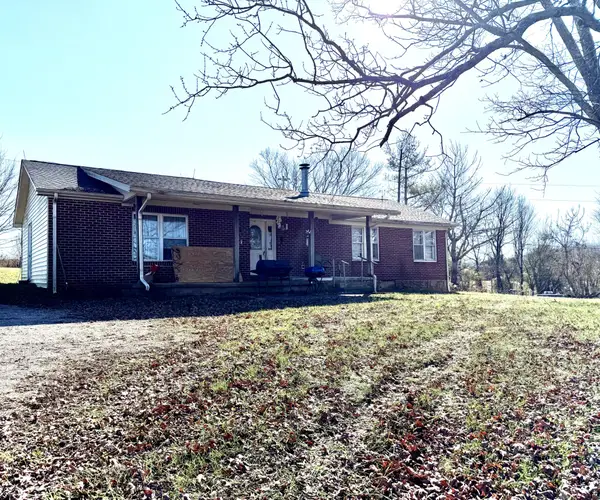 $215,000Active3 beds 2 baths2,320 sq. ft.
$215,000Active3 beds 2 baths2,320 sq. ft.2985 Plum Creek Rd, Sparta, TN 38583
MLS# 3057769Listed by: KW MID SOUTH HOMES + LAND
