7595 Crossville Hwy, Sparta, TN 38583
Local realty services provided by:Reliant Realty ERA Powered
7595 Crossville Hwy,Sparta, TN 38583
$169,998
- 2 Beds
- 1 Baths
- 1,120 sq. ft.
- Single family
- Active
Listed by: elijah castelli
Office: elevate real estate
MLS#:2653437
Source:NASHVILLE
Price summary
- Price:$169,998
- Price per sq. ft.:$151.78
About this home
HANDY MAN SPECIAL! Calling All DIY'ers, Investors, and people who are not afraid to put in the work to make this home shine!! Your new chapter begins here! This 2-bed, 1-bath home is PRICED TO MOVE and a perfect blend of charm and modern convenience. Step inside to discover hardwood floors leading to a remodeled kitchen and bath, designed for your ultimate comfort. The expansive living room, bathed in natural light, offers ample space for cherished gatherings. The sleek, stainless appliances in the gleaming kitchen will make every meal a delight. Upstairs, an unfinished room awaits your personal touch, offering endless possibilities. With a dirt floor basement providing ample storage, this home combines practicality with style. Located just 10 minutes from Downtown Sparta, 25 minutes from Crossville, 30 minutes from Cookeville, and 1.5 hours from Nashville International Airport, this well-priced gem won't last long. Don’t miss your chance—make this sanctuary your own today!
Contact an agent
Home facts
- Year built:1950
- Listing ID #:2653437
- Added:554 day(s) ago
- Updated:November 19, 2025 at 03:19 PM
Rooms and interior
- Bedrooms:2
- Total bathrooms:1
- Full bathrooms:1
- Living area:1,120 sq. ft.
Heating and cooling
- Cooling:Ceiling Fan(s), Central Air, Electric
- Heating:Central, Electric
Structure and exterior
- Roof:Shingle
- Year built:1950
- Building area:1,120 sq. ft.
- Lot area:0.9 Acres
Schools
- High school:White County High School
- Middle school:White Co Middle School
- Elementary school:Bon De Croft Elementary
Utilities
- Water:Private, Water Available
- Sewer:Septic Tank
Finances and disclosures
- Price:$169,998
- Price per sq. ft.:$151.78
- Tax amount:$440
New listings near 7595 Crossville Hwy
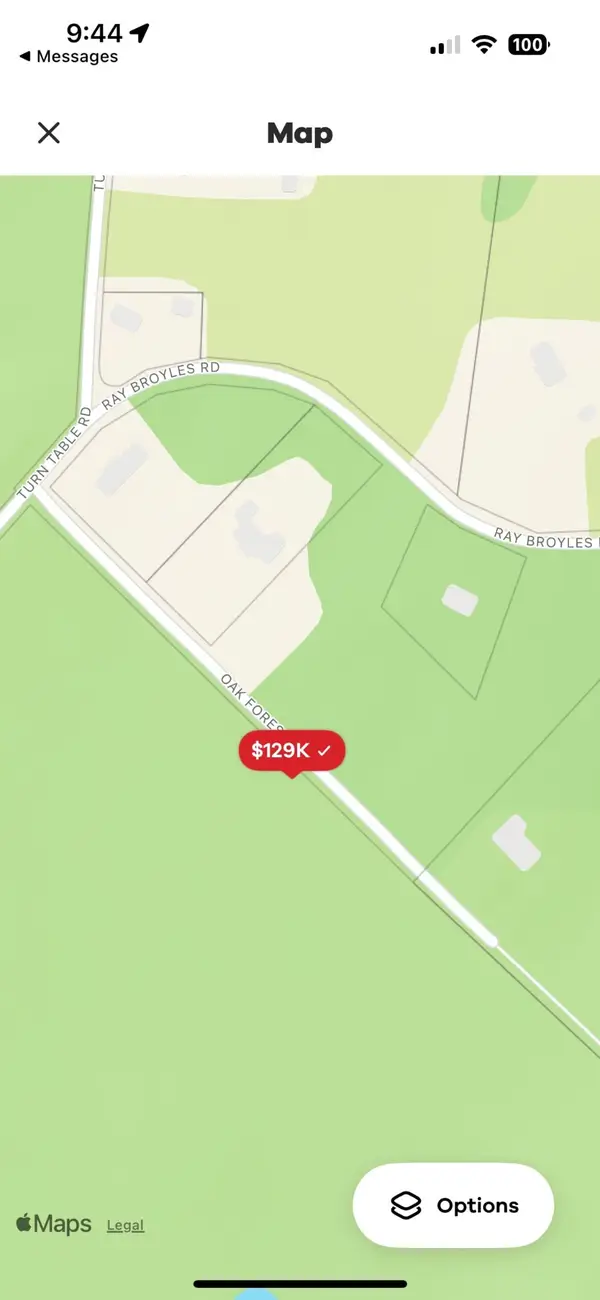 $129,900Active7 Acres
$129,900Active7 Acres2897 Coal Bank Road, Sparta, TN 38583
MLS# 3037475Listed by: COLDWELL BANKER SOUTHERN REALTY- New
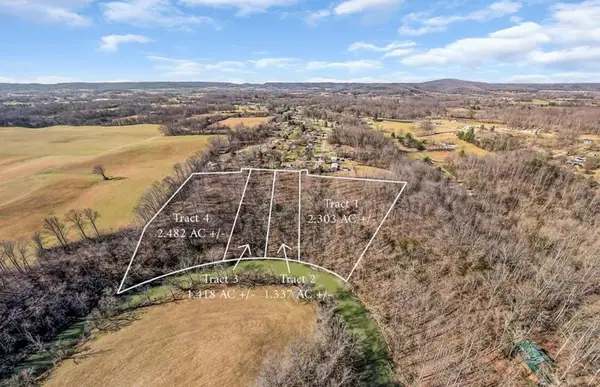 $92,900Active2.3 Acres
$92,900Active2.3 Acres0 Forest Circle, Sparta, TN 38583
MLS# 3047203Listed by: TRUE NORTH REAL ESTATE SERVICES, LLC - New
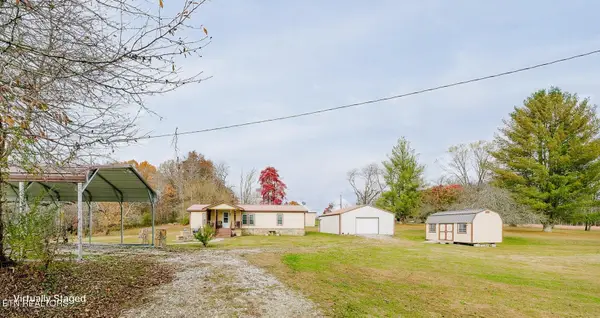 $199,900Active3 beds 2 baths1,152 sq. ft.
$199,900Active3 beds 2 baths1,152 sq. ft.409 W Loop Rd, Sparta, TN 38583
MLS# 3046965Listed by: ISHAM JONES REALTY - New
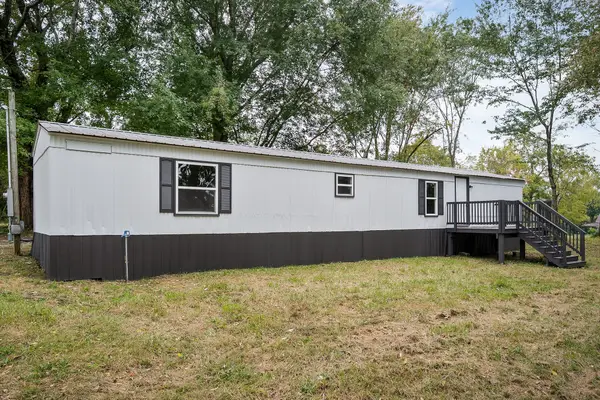 $109,900Active2 beds 2 baths938 sq. ft.
$109,900Active2 beds 2 baths938 sq. ft.6232 Crossville Hwy, Sparta, TN 38583
MLS# 3046910Listed by: TRI-STAR REAL ESTATE & AUCTION CO, INC. - New
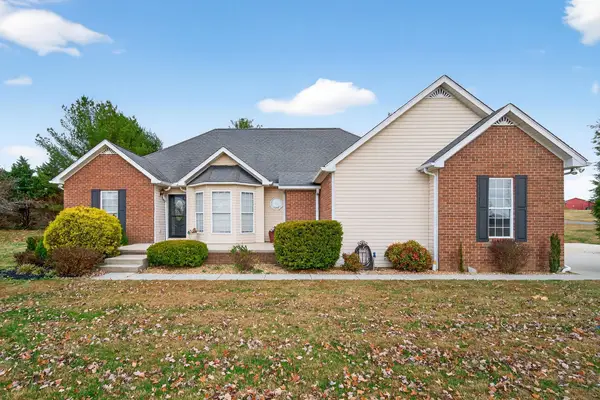 $349,900Active3 beds 2 baths1,910 sq. ft.
$349,900Active3 beds 2 baths1,910 sq. ft.3660 Burgess Falls Rd, Sparta, TN 38583
MLS# 3046418Listed by: TRI-STAR REAL ESTATE & AUCTION CO, INC. - New
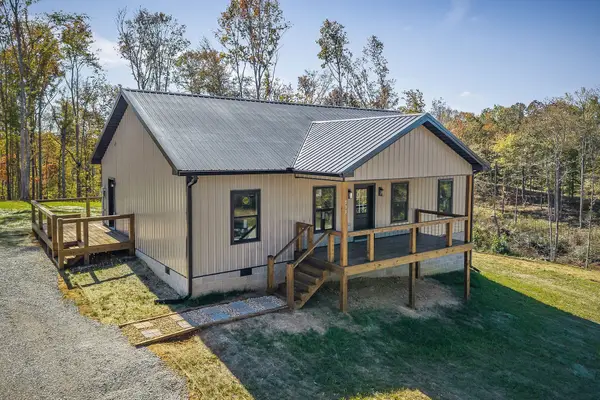 $345,900Active3 beds 2 baths1,400 sq. ft.
$345,900Active3 beds 2 baths1,400 sq. ft.599 Hutchins Bend Rd, Sparta, TN 38583
MLS# 3045423Listed by: TRI-STAR REAL ESTATE & AUCTION CO, INC. - New
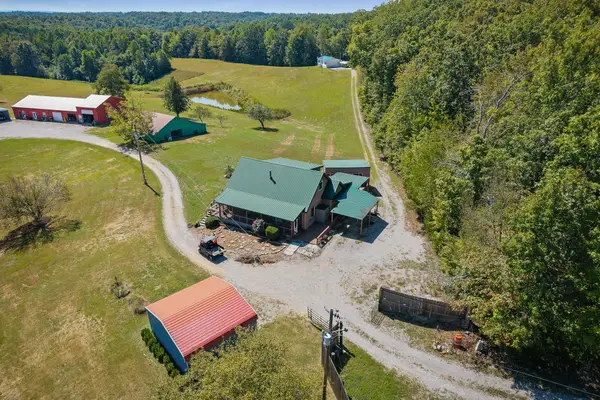 $2,500,000Active3 beds 2 baths2,696 sq. ft.
$2,500,000Active3 beds 2 baths2,696 sq. ft.470 Wade Rd, Sparta, TN 38583
MLS# 3045624Listed by: TRI-STAR REAL ESTATE & AUCTION CO, INC. - New
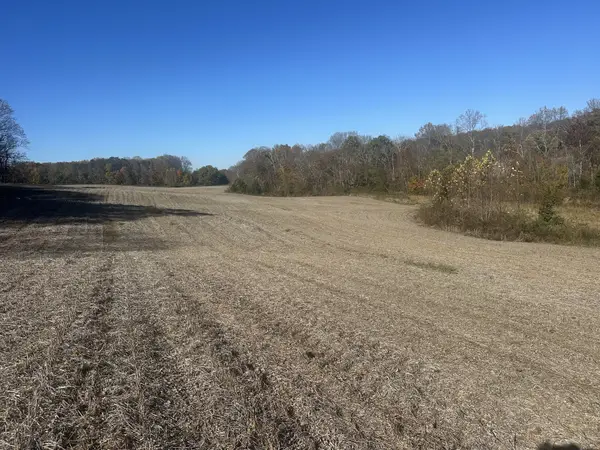 $175,000Active13.68 Acres
$175,000Active13.68 Acres0 Old Kentucky Rd, Sparta, TN 38583
MLS# 3042776Listed by: DISCOVER REALTY & AUCTION, LLC - New
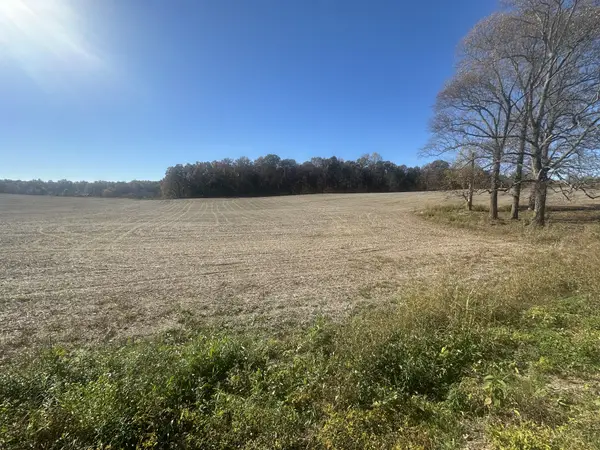 $139,000Active6.3 Acres
$139,000Active6.3 Acres0 Petty Rd, Sparta, TN 38583
MLS# 3042780Listed by: DISCOVER REALTY & AUCTION, LLC - New
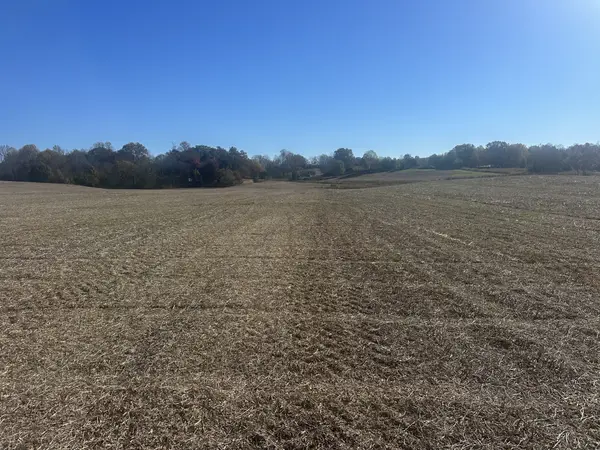 $110,000Active7.65 Acres
$110,000Active7.65 Acres0 Petty Rd, Sparta, TN 38583
MLS# 3042781Listed by: DISCOVER REALTY & AUCTION, LLC
