923 Peeled Chestnut Ln, Sparta, TN 38583
Local realty services provided by:Reliant Realty ERA Powered


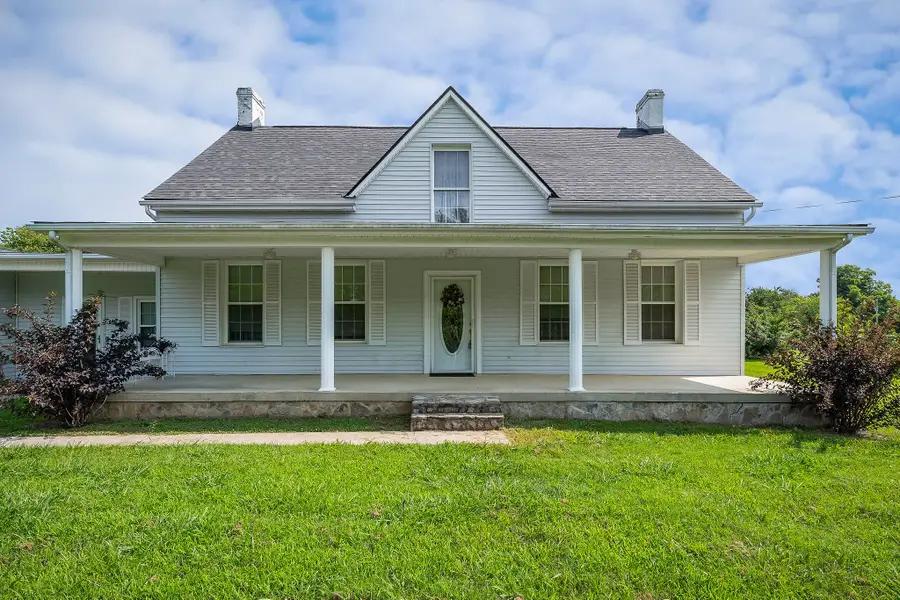
923 Peeled Chestnut Ln,Sparta, TN 38583
$399,900
- 5 Beds
- 3 Baths
- 3,206 sq. ft.
- Single family
- Active
Listed by:tammy price
Office:tri-star real estate & auction co, inc.
MLS#:2926805
Source:NASHVILLE
Price summary
- Price:$399,900
- Price per sq. ft.:$124.73
About this home
Nestled in nature's tranquil embrace, this enchanting 5-bedroom, 3-bathroom home exudes historical charm and blends comfort with elegance. Set on a spacious 2.2-acre lot, it offers serenity and adventure. The large front porch invites you to unwind amidst peaceful surroundings, while the home’s architectural details evoke a timeless allure. Just minutes from Center Hill Lake and various state parks, it’s perfect for outdoor enthusiasts. Enjoy boating on the serene lake, relaxing fishing trips, or hiking scenic trails. The sun room overlooks the meticulously maintained flower garden adds a vibrant touch, providing a fragrant retreat for relaxation. With a 2-car garage, ample storage, and convenient access to nearby amenities, this home perfectly balances rural tranquility and urban convenience. This magical historical home is a rare find, offering a unique lifestyle blend of comfort, history, and outdoor adventure. Don’t miss the chance to make it your own.
Contact an agent
Home facts
- Year built:1900
- Listing Id #:2926805
- Added:43 day(s) ago
- Updated:August 13, 2025 at 02:48 PM
Rooms and interior
- Bedrooms:5
- Total bathrooms:3
- Full bathrooms:3
- Living area:3,206 sq. ft.
Heating and cooling
- Cooling:Central Air
- Heating:Central
Structure and exterior
- Year built:1900
- Building area:3,206 sq. ft.
- Lot area:2.2 Acres
Schools
- High school:White County High School
- Middle school:White Co Middle School
- Elementary school:Cassville Elementary
Utilities
- Water:Private, Water Available
- Sewer:Septic Tank
Finances and disclosures
- Price:$399,900
- Price per sq. ft.:$124.73
- Tax amount:$1,079
New listings near 923 Peeled Chestnut Ln
- New
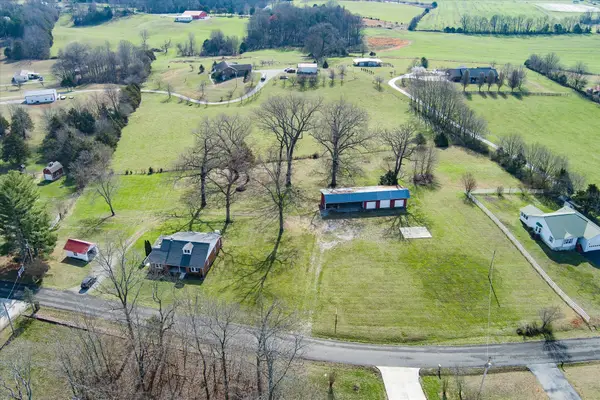 $414,900Active3 beds 2 baths1,523 sq. ft.
$414,900Active3 beds 2 baths1,523 sq. ft.2504 Almyra Rd, Sparta, TN 38583
MLS# 2974134Listed by: AMERICAN WAY REAL ESTATE - New
 $314,929Active3 beds 2 baths1,430 sq. ft.
$314,929Active3 beds 2 baths1,430 sq. ft.360 Hickory Ln, Sparta, TN 38583
MLS# 2973436Listed by: SKENDER-NEWTON REALTY - New
 $325,000Active4 beds 2 baths2,668 sq. ft.
$325,000Active4 beds 2 baths2,668 sq. ft.107 N Main St, Sparta, TN 38583
MLS# 2973212Listed by: THE REAL ESTATE COLLECTIVE SPARTA - New
 $599,000Active35.7 Acres
$599,000Active35.7 Acres15385 Old Kentucky Rd, Sparta, TN 38583
MLS# 2973226Listed by: THE REAL ESTATE COLLECTIVE SPARTA - New
 $1,299,000Active3 beds 4 baths4,460 sq. ft.
$1,299,000Active3 beds 4 baths4,460 sq. ft.1005 Riverwatch Trce, Sparta, TN 38583
MLS# 2972975Listed by: TRUE NORTH REAL ESTATE SERVICES, LLC - New
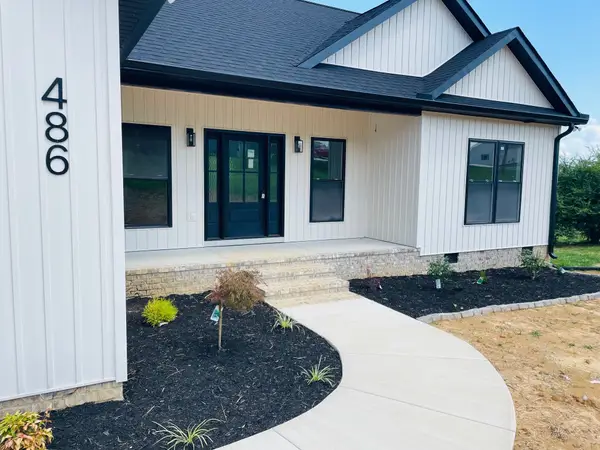 $424,500Active3 beds 2 baths1,496 sq. ft.
$424,500Active3 beds 2 baths1,496 sq. ft.486 Pistole Rd, Sparta, TN 38583
MLS# 2972423Listed by: TRUE NORTH REAL ESTATE SERVICES, LLC - New
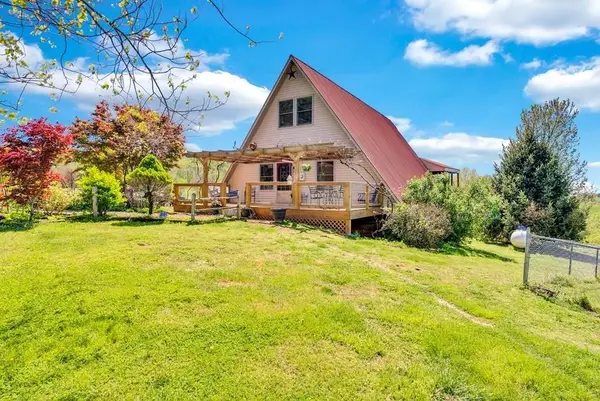 $350,777Active2 beds 2 baths1,824 sq. ft.
$350,777Active2 beds 2 baths1,824 sq. ft.355 Dillon Gribble Rd, Sparta, TN 38583
MLS# 2972124Listed by: THE REAL ESTATE COLLECTIVE - New
 $50,000Active2.09 Acres
$50,000Active2.09 Acres0 Coves Pointe Road, Sparta, TN 38583
MLS# 2971443Listed by: LAKE HOMES REALTY, LLC - New
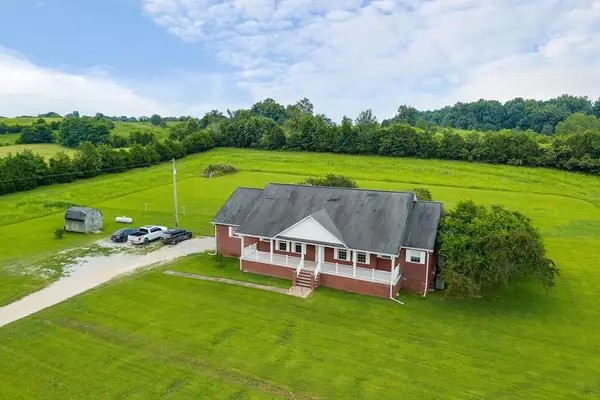 $679,000Active4 beds 3 baths2,784 sq. ft.
$679,000Active4 beds 3 baths2,784 sq. ft.2110 Almyra Rd, Sparta, TN 38583
MLS# 2970922Listed by: TRUE NORTH REAL ESTATE SERVICES, LLC - New
 $70,000Active2.5 Acres
$70,000Active2.5 Acres397 Odell Rd, Sparta, TN 38583
MLS# 2970423Listed by: UNDERWOOD HOMETOWN REALTY, LLC
