395 Church St, Spencer, TN 38585
Local realty services provided by:Reliant Realty ERA Powered
395 Church St,Spencer, TN 38585
$374,900
- 4 Beds
- 3 Baths
- 2,772 sq. ft.
- Single family
- Active
Listed by: lisa will-yoder
Office: first realty company
MLS#:2815597
Source:NASHVILLE
Price summary
- Price:$374,900
- Price per sq. ft.:$135.25
About this home
Step back in time to a small town in Tennessee, located just an hour from Chattanooga and 2 hrs from Nashville. Spencer is 15-miles from beautiful Fall Creek Falls State Park. The house sits on 3 lots equaling 1.32 ac+/- and is a completely remodeled 4 bd 3 ba w/2 large family flex spaces, 2 gas fireplaces., updated kitchen with butcher block countertops, new appliances and cabinets. The kitchen extends through the French doors to the outside and enjoy the breeze where entertaining will happen from either of the large front deck or even larger rear deck with 791 sqft. This home features new flooring, paint, and tile showers. Rooms are spacious. Two car attached garage. Conveniently located to HWY 111 and access from two streets, front & rear. The house boasts 3200 SQFT, plus the partially finished basement. Home will feature a clawfoot soaker tub.. See this beauty today!
Contact an agent
Home facts
- Year built:1986
- Listing ID #:2815597
- Added:309 day(s) ago
- Updated:February 13, 2026 at 03:14 PM
Rooms and interior
- Bedrooms:4
- Total bathrooms:3
- Full bathrooms:3
- Living area:2,772 sq. ft.
Heating and cooling
- Cooling:Central Air
- Heating:Central
Structure and exterior
- Roof:Shingle
- Year built:1986
- Building area:2,772 sq. ft.
- Lot area:1.32 Acres
Schools
- High school:Van Buren Co High School
- Middle school:Van Buren Co High School
- Elementary school:Spencer Elementary
Utilities
- Water:Public, Water Available
- Sewer:Septic Tank
Finances and disclosures
- Price:$374,900
- Price per sq. ft.:$135.25
- Tax amount:$938
New listings near 395 Church St
- New
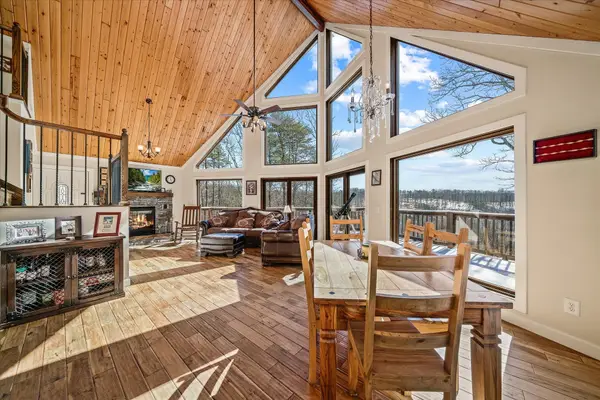 $734,929Active3 beds 4 baths1,971 sq. ft.
$734,929Active3 beds 4 baths1,971 sq. ft.101 Dakota Ln, Spencer, TN 38585
MLS# 3128396Listed by: SKENDER-NEWTON REALTY - New
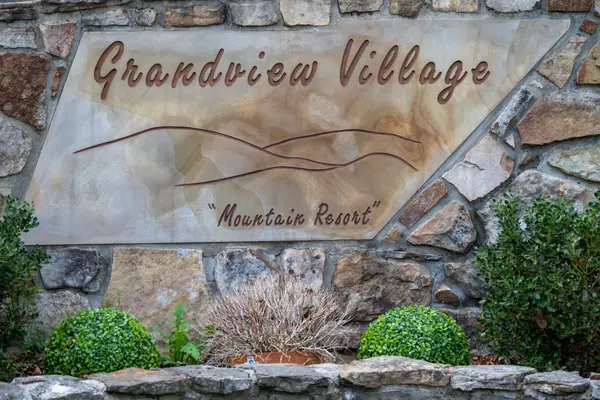 $34,900Active2.58 Acres
$34,900Active2.58 Acres0 High Meadow, Spencer, TN 38585
MLS# 3121719Listed by: HIGHLANDS ELITE REAL ESTATE 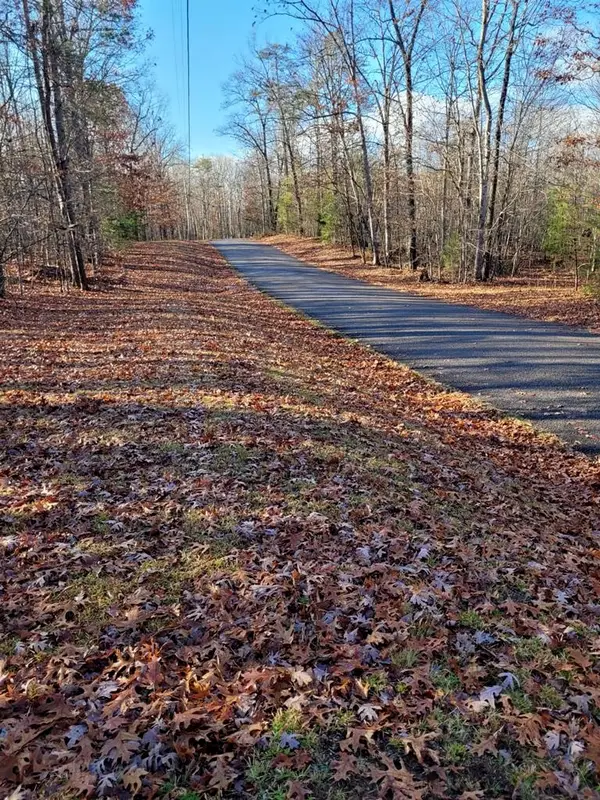 $36,575Active2.75 Acres
$36,575Active2.75 Acres0 Hawks Bluff Rd, Spencer, TN 38585
MLS# 3071970Listed by: CRYE-LEIKE BROWN REALTY ELITE $94,500Active-- beds -- baths
$94,500Active-- beds -- baths0 Captain Carter Rd, Spencer, TN 38585
MLS# 3112443Listed by: COMPASS RE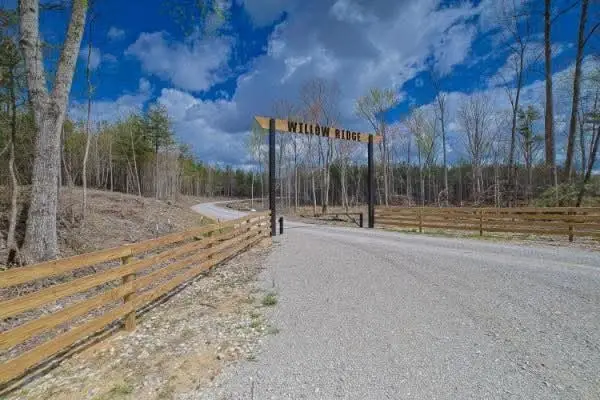 $55,000Active5 Acres
$55,000Active5 Acres0 Tall Woods Ln, Spencer, TN 38585
MLS# 3080548Listed by: KW MID SOUTH HOMES + LAND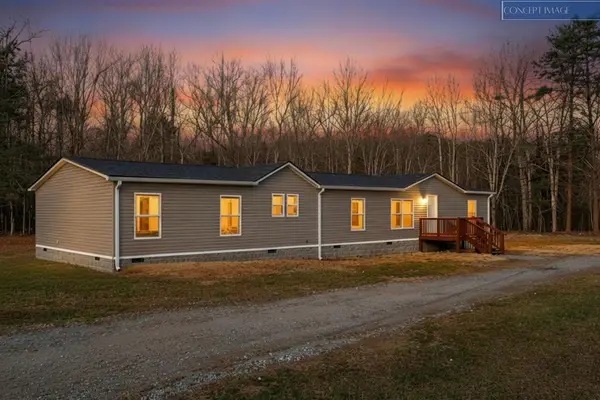 $299,000Active4 beds 2 baths2,432 sq. ft.
$299,000Active4 beds 2 baths2,432 sq. ft.615 Sun Light Ln, Spencer, TN 38585
MLS# 3073947Listed by: THE REAL ESTATE COLLECTIVE SPARTA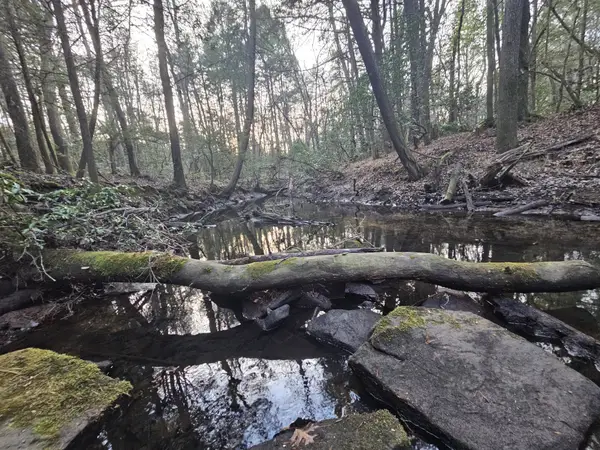 $185,000Active2 beds 2 baths1,184 sq. ft.
$185,000Active2 beds 2 baths1,184 sq. ft.100 Clendenon Rd, Spencer, TN 38585
MLS# 3073866Listed by: TENNESSEE MOUNTAIN PROPERTIES $39,500Active1.78 Acres
$39,500Active1.78 Acres49 Winding Farms Rd, Spencer, TN 38585
MLS# 3073398Listed by: TRUE NORTH REAL ESTATE SERVICES, LLC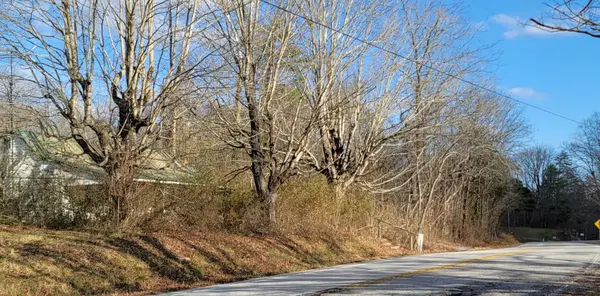 $189,000Active-- beds -- baths1,040 sq. ft.
$189,000Active-- beds -- baths1,040 sq. ft.2323 College St, Spencer, TN 38585
MLS# 3070966Listed by: RE/MAX ONE, LLC $240,000Active3 beds 2 baths1,200 sq. ft.
$240,000Active3 beds 2 baths1,200 sq. ft.459 Dr I C Morgan Rd, Spencer, TN 38585
MLS# 2972472Listed by: THE REAL ESTATE COLLECTIVE SPARTA

