499 Hemlock Ln, Spencer, TN 38585
Local realty services provided by:Reliant Realty ERA Powered
499 Hemlock Ln,Spencer, TN 38585
$479,900
- 3 Beds
- 2 Baths
- 1,587 sq. ft.
- Single family
- Active
Listed by: sara beth bryant
Office: tree city realty
MLS#:2825258
Source:NASHVILLE
Price summary
- Price:$479,900
- Price per sq. ft.:$302.39
- Monthly HOA dues:$75
About this home
A rare find where nature, comfort, and character come together! Nestled in a gated community with resort-style amenities, this beautifully maintained 3-bedroom, 2-bathroom home offers over 250 feet of creek frontage with peaceful lake views—a true private oasis. Crafted with conventional construction, the home features wood siding and stone accents, blending rustic charm with lasting quality. Inside, you’ll find gorgeous hardwood floors, a cozy inset gas fireplace (easily convertible back to wood-burning), and a warm, inviting layout. The kitchen includes appliances that are just a year old, and the spacious master suite offers a large walk-in shower for added comfort. Step out to your 20x27 screened-in porch and take in the serene creek views, gather around the fire pit, or enjoy time in your garden area. The property also features ample concrete driveway space for parking, leaf guards on the gutters, and fiber optic internet for fast, reliable connection. The climate-controlled one-car subterranean garage includes a workshop and storage area, adding even more functionality to this well-thought-out home. As part of the gated community, you’ll also have access to two large pavilions, a pool, scenic lakes, a general store, and an optional equestrian center for horse lovers. Outdoor furniture is negotiable, making it even easier to move in and start enjoying your peaceful new lifestyle—all for just $479,900. Don’t miss your chance to own this beautiful retreat—schedule your showing today!
Contact an agent
Home facts
- Year built:2009
- Listing ID #:2825258
- Added:231 day(s) ago
- Updated:December 17, 2025 at 10:38 PM
Rooms and interior
- Bedrooms:3
- Total bathrooms:2
- Full bathrooms:2
- Living area:1,587 sq. ft.
Heating and cooling
- Cooling:Ceiling Fan(s), Central Air
- Heating:Central
Structure and exterior
- Roof:Shingle
- Year built:2009
- Building area:1,587 sq. ft.
- Lot area:1.44 Acres
Schools
- High school:Van Buren Co High School
- Middle school:Van Buren Co High School
- Elementary school:Spencer Elementary
Utilities
- Water:Private, Water Available
- Sewer:Septic Tank
Finances and disclosures
- Price:$479,900
- Price per sq. ft.:$302.39
- Tax amount:$1,297
New listings near 499 Hemlock Ln
- New
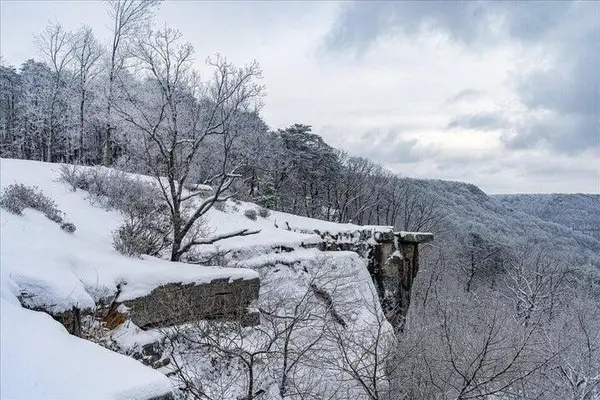 $1,000,000Active-- beds -- baths
$1,000,000Active-- beds -- baths110 Falls Lane, Spencer, TN 38585
MLS# 3059008Listed by: REAL ESTATE PARTNERS CHATTANOOGA, LLC - New
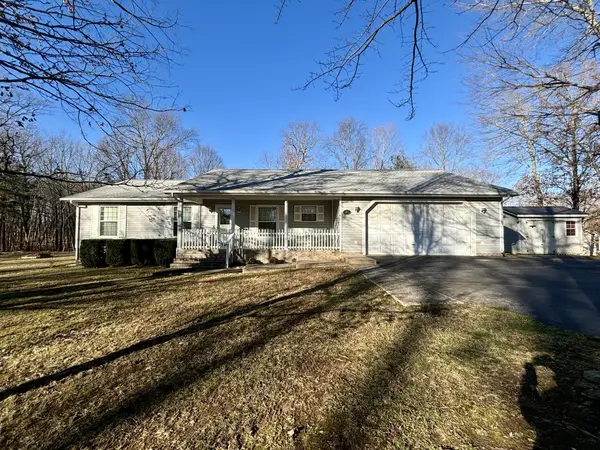 $500,000Active3 beds 3 baths1,602 sq. ft.
$500,000Active3 beds 3 baths1,602 sq. ft.501 Bluff View Dr, Spencer, TN 38585
MLS# 3060141Listed by: KIRBY REAL ESTATE 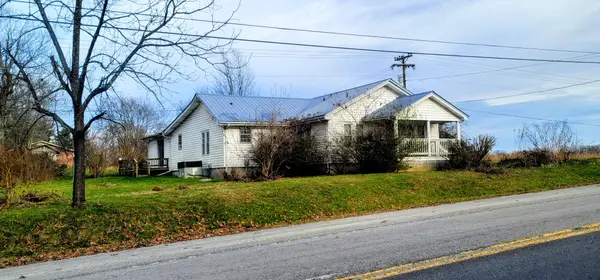 $224,900Active3 beds 2 baths1,788 sq. ft.
$224,900Active3 beds 2 baths1,788 sq. ft.19 Turkey Scratch Rd, Spencer, TN 38585
MLS# 3058463Listed by: RE/MAX ONE, LLC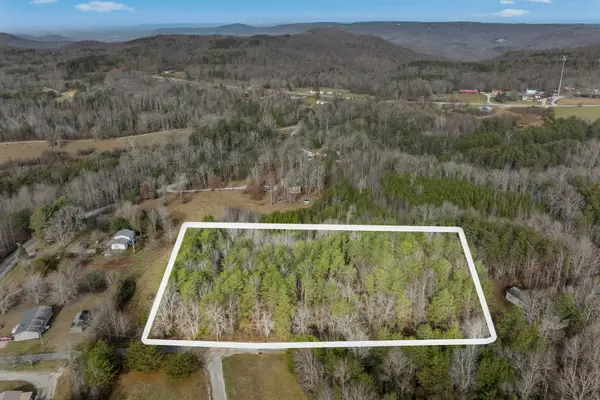 $59,998Active2 Acres
$59,998Active2 Acres2 Ev Rd, Spencer, TN 38585
MLS# 3056811Listed by: ELEVATE REAL ESTATE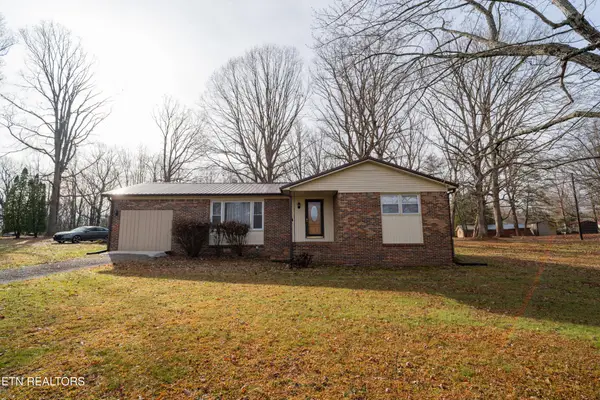 $349,900Active3 beds 1 baths1,555 sq. ft.
$349,900Active3 beds 1 baths1,555 sq. ft.408 Shady Oaks Dr, Spencer, TN 38585
MLS# 3051915Listed by: FIRST REALTY COMPANY $19,900Pending2.03 Acres
$19,900Pending2.03 Acres0 Hawks Bluff Rd, Spencer, TN 38585
MLS# 3051170Listed by: CRYE-LEIKE BROWN REALTY ELITE $989,900Active-- beds -- baths
$989,900Active-- beds -- baths235 Sparta St, Spencer, TN 38585
MLS# 3051026Listed by: HONORS REAL ESTATE SERVICES LLC $499,999Active4 beds 3 baths3,008 sq. ft.
$499,999Active4 beds 3 baths3,008 sq. ft.209 Spencer Dr, Spencer, TN 38585
MLS# 3050167Listed by: ANGELA FOWLER REAL ESTATE, LLC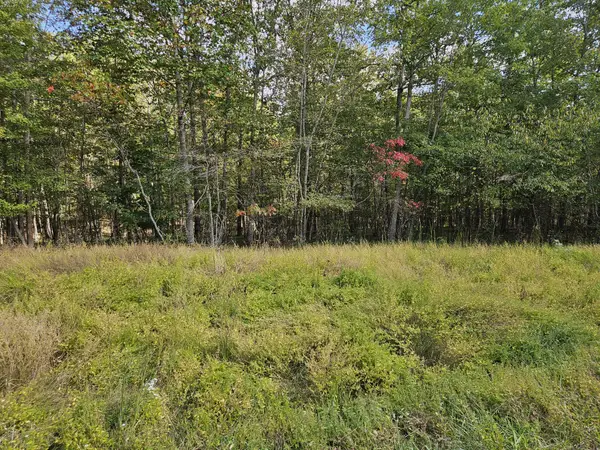 $34,900Active2.2 Acres
$34,900Active2.2 Acres0 Holly Lane, Spencer, TN 38585
MLS# 3045534Listed by: TRI-STAR REAL ESTATE & AUCTION CO, INC.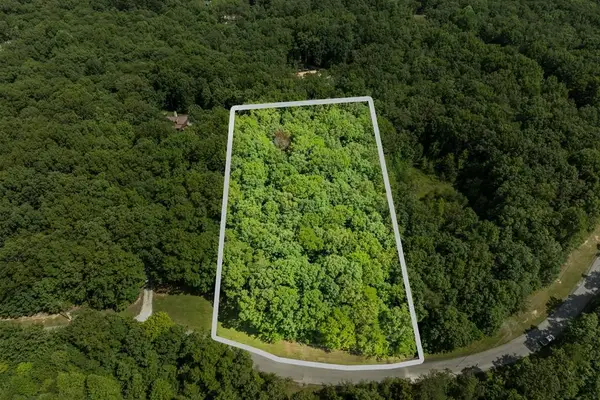 $29,998Active2.59 Acres
$29,998Active2.59 Acres0 Hawks Bluff Rd, Spencer, TN 38585
MLS# 2976746Listed by: ELEVATE REAL ESTATE
