6756 Old Hwy 111, Spencer, TN 38585
Local realty services provided by:Reliant Realty ERA Powered
6756 Old Hwy 111,Spencer, TN 38585
$539,000
- 2 Beds
- 1 Baths
- 1,284 sq. ft.
- Single family
- Active
Listed by: donna baisley
Office: baisley hometown realty llc.
MLS#:2793069
Source:NASHVILLE
Price summary
- Price:$539,000
- Price per sq. ft.:$419.78
About this home
BEAUTIFUL HORSE FARM located 10 minutes from Fall Creek Falls State Park! Situated on these 16 unrestricted acres is a quaint, little farmhouse with covered porches! There is a 35x12 foot room upstairs that could be finished for additional living space or keep for storage. The barn is a farmers dream with 5 stalls with concrete floors, a hay loft upstairs, a tack room, feed room, a pull through lean-to, plus covered feeding area! Then also on the property is a large workshop with 5 car bays, and enclosed workshop area with electric & water ran to it! The entire property is pipe & cable fenced that is great for your livestock or horses! The craftsmanship of these buildings and barns has to be seen in person to appreciate the true beauty of them! Property can also be purchase with a rental property at an additional cost. Call today to schedule your private showing! *All information provided is deemed reliable but is not guaranteed and should be independently verified.
Contact an agent
Home facts
- Year built:1999
- Listing ID #:2793069
- Added:302 day(s) ago
- Updated:December 17, 2025 at 10:38 PM
Rooms and interior
- Bedrooms:2
- Total bathrooms:1
- Full bathrooms:1
- Living area:1,284 sq. ft.
Heating and cooling
- Cooling:Ceiling Fan(s), Central Air
- Heating:Central
Structure and exterior
- Roof:Metal
- Year built:1999
- Building area:1,284 sq. ft.
- Lot area:16.03 Acres
Schools
- High school:Van Buren Co High School
- Middle school:Van Buren Co High School
- Elementary school:Spencer Elementary
Utilities
- Water:Private, Water Available
- Sewer:Septic Tank
Finances and disclosures
- Price:$539,000
- Price per sq. ft.:$419.78
- Tax amount:$1,544
New listings near 6756 Old Hwy 111
- New
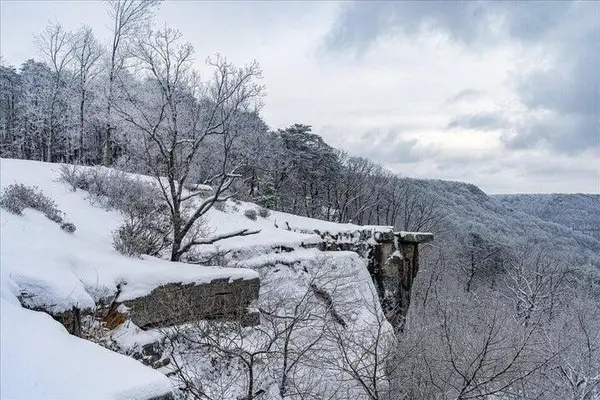 $1,000,000Active-- beds -- baths
$1,000,000Active-- beds -- baths110 Falls Lane, Spencer, TN 38585
MLS# 3059008Listed by: REAL ESTATE PARTNERS CHATTANOOGA, LLC - New
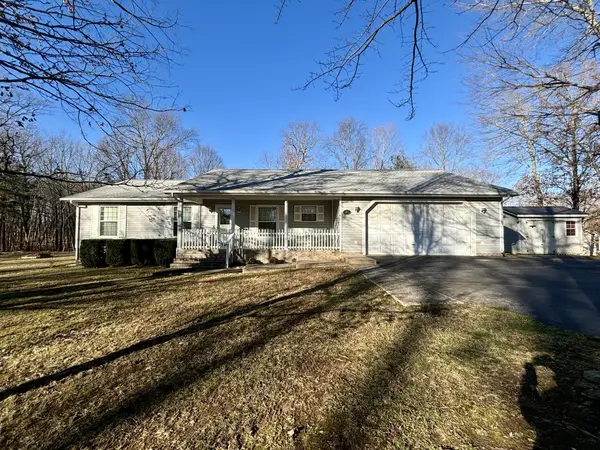 $500,000Active3 beds 3 baths1,602 sq. ft.
$500,000Active3 beds 3 baths1,602 sq. ft.501 Bluff View Dr, Spencer, TN 38585
MLS# 3060141Listed by: KIRBY REAL ESTATE 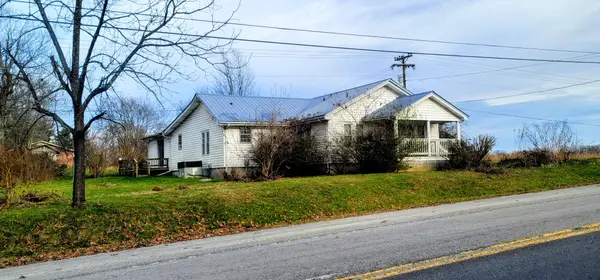 $224,900Active3 beds 2 baths1,788 sq. ft.
$224,900Active3 beds 2 baths1,788 sq. ft.19 Turkey Scratch Rd, Spencer, TN 38585
MLS# 3058463Listed by: RE/MAX ONE, LLC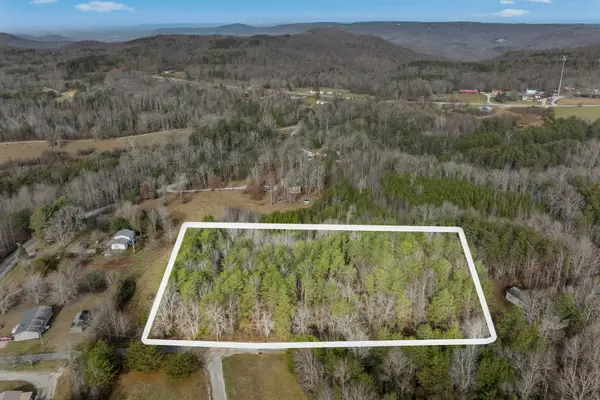 $59,998Active2 Acres
$59,998Active2 Acres2 Ev Rd, Spencer, TN 38585
MLS# 3056811Listed by: ELEVATE REAL ESTATE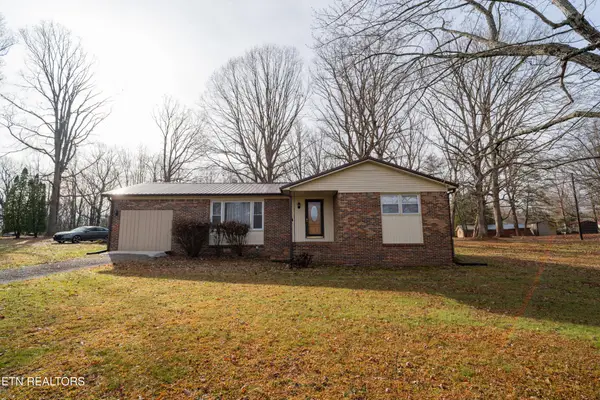 $349,900Active3 beds 1 baths1,555 sq. ft.
$349,900Active3 beds 1 baths1,555 sq. ft.408 Shady Oaks Dr, Spencer, TN 38585
MLS# 3051915Listed by: FIRST REALTY COMPANY $19,900Pending2.03 Acres
$19,900Pending2.03 Acres0 Hawks Bluff Rd, Spencer, TN 38585
MLS# 3051170Listed by: CRYE-LEIKE BROWN REALTY ELITE $989,900Active-- beds -- baths
$989,900Active-- beds -- baths235 Sparta St, Spencer, TN 38585
MLS# 3051026Listed by: HONORS REAL ESTATE SERVICES LLC $499,999Active4 beds 3 baths3,008 sq. ft.
$499,999Active4 beds 3 baths3,008 sq. ft.209 Spencer Dr, Spencer, TN 38585
MLS# 3050167Listed by: ANGELA FOWLER REAL ESTATE, LLC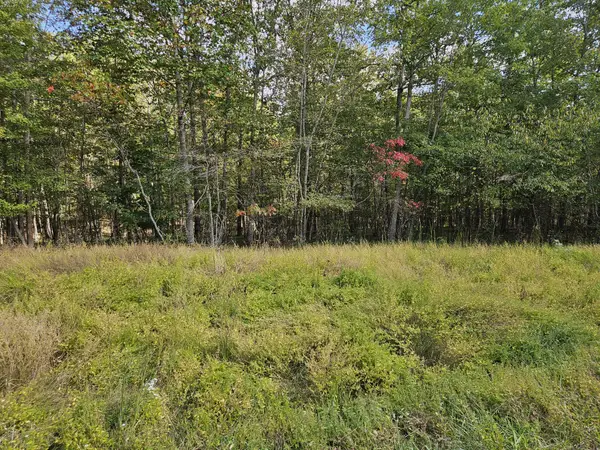 $34,900Active2.2 Acres
$34,900Active2.2 Acres0 Holly Lane, Spencer, TN 38585
MLS# 3045534Listed by: TRI-STAR REAL ESTATE & AUCTION CO, INC.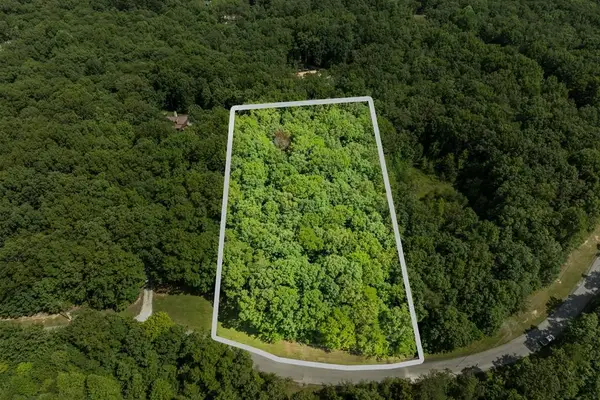 $29,998Active2.59 Acres
$29,998Active2.59 Acres0 Hawks Bluff Rd, Spencer, TN 38585
MLS# 2976746Listed by: ELEVATE REAL ESTATE
