1964 Allerton Way, Spring Hill, TN 37174
Local realty services provided by:ERA Chappell & Associates Realty & Rental

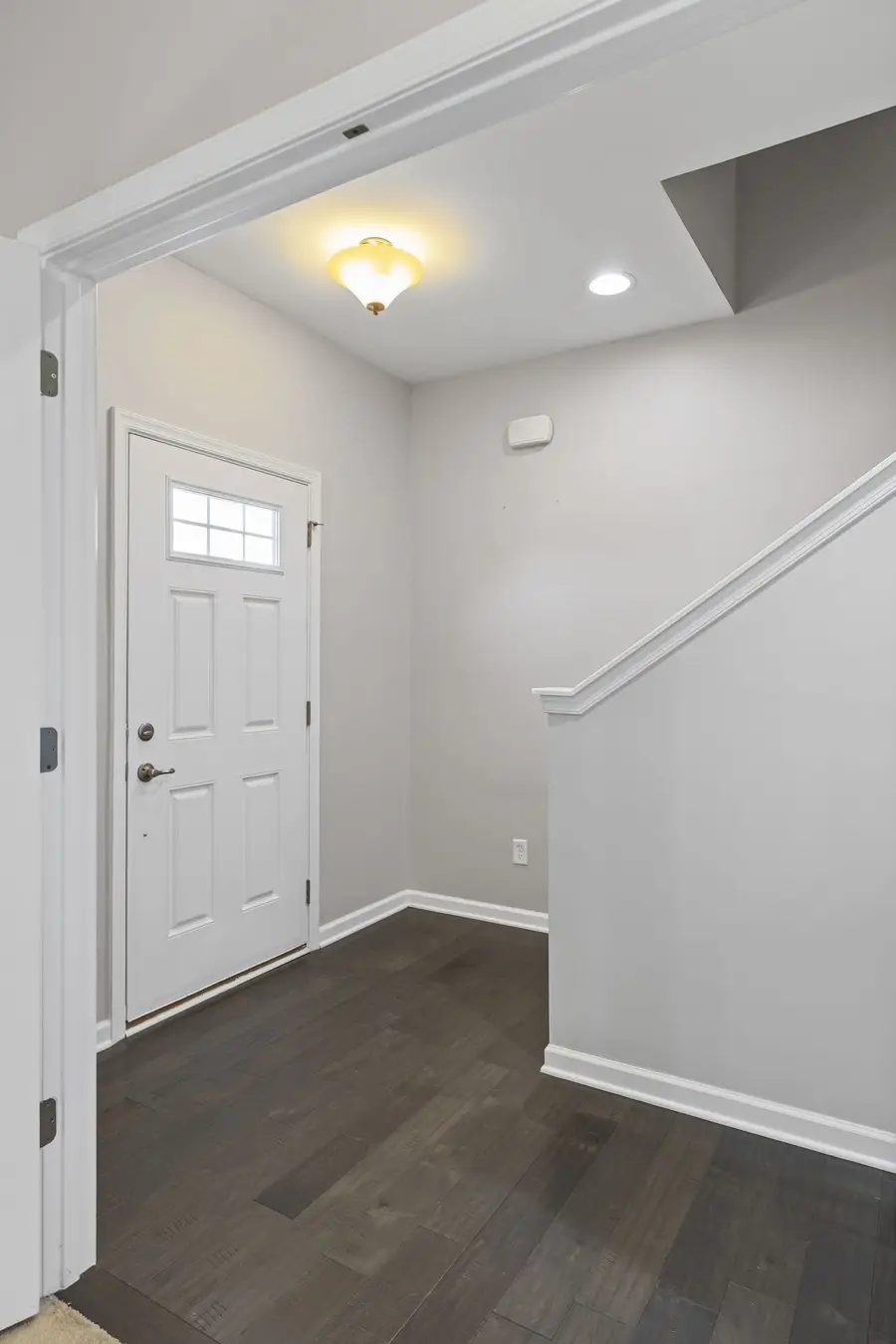

1964 Allerton Way,Spring Hill, TN 37174
$550,000
- 4 Beds
- 3 Baths
- 2,957 sq. ft.
- Single family
- Active
Listed by:jay lowenthal
Office:zeitlin sotheby's international realty
MLS#:2943466
Source:NASHVILLE
Price summary
- Price:$550,000
- Price per sq. ft.:$186
- Monthly HOA dues:$35
About this home
Price reduced!! Open house 7/27, Sunday 2 - 4 pm * Seller is offering $5,000 toward buyer's closing costs * Seller is ready to move so you can have quick possession * Terrific home in prime location * Across the street from Longview elementary school and Longview rec center * 5 minutes to grocery and retail shopping * Many restaurant options at your disposal * Close to medical facilities * 10 minutes to General Motors plant and related businesses * 20 minutes to Cool Springs Galleria * 2025: roof inspected and flashings sealed, carpets professionally cleaned * 2024: HVAC ducts cleaned * Never run out of hot water with a tankless gas water heater * Two HVAC units (dual zones on second level) * Black-out curtains in bedrooms remain * Three rooms have hard-wired internet connections * Large, open kitchen with granite counters, lots of cabinets, big island with breakfast bar, stainless steel appliances, pantry and recessed lights * All appliances remain including washer and dryer * Sun-drenched breakfast room with French doors to the patio * French doors to private office on main level * Huge primary bedroom suite with two walk-in closets * Large tiled shower in primary ensuite bathroom * Nine-foot ceiling on main level * Seller is negotiable regarding possession * Maximum of 2 pets per HOA rules * No out-building allowed per HOA
Contact an agent
Home facts
- Year built:2016
- Listing Id #:2943466
- Added:31 day(s) ago
- Updated:August 13, 2025 at 02:37 PM
Rooms and interior
- Bedrooms:4
- Total bathrooms:3
- Full bathrooms:2
- Half bathrooms:1
- Living area:2,957 sq. ft.
Heating and cooling
- Cooling:Ceiling Fan(s), Central Air
- Heating:Central, Heat Pump, Natural Gas, Zoned
Structure and exterior
- Roof:Shingle
- Year built:2016
- Building area:2,957 sq. ft.
- Lot area:0.18 Acres
Schools
- High school:Independence High School
- Middle school:Heritage Middle
- Elementary school:Longview Elementary School
Utilities
- Water:Public, Water Available
- Sewer:Public Sewer
Finances and disclosures
- Price:$550,000
- Price per sq. ft.:$186
- Tax amount:$2,663
New listings near 1964 Allerton Way
- New
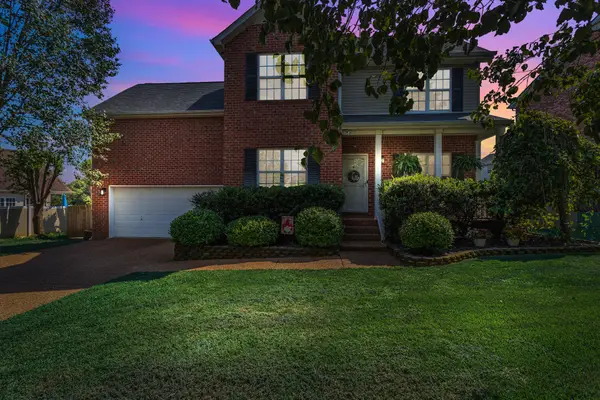 $504,990Active4 beds 3 baths2,035 sq. ft.
$504,990Active4 beds 3 baths2,035 sq. ft.2905 Burtonwood Dr, Spring Hill, TN 37174
MLS# 2975890Listed by: VYLLA HOME - New
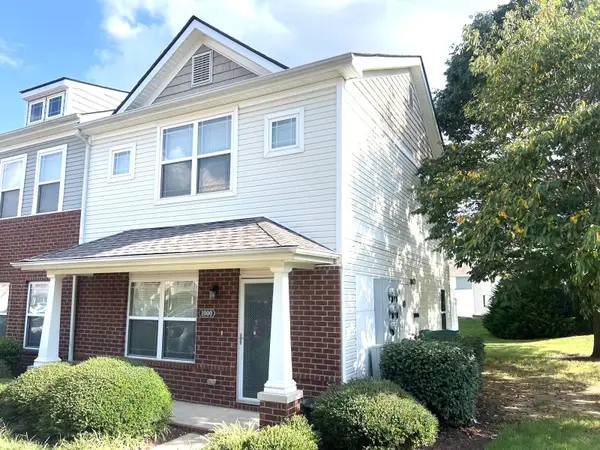 $295,000Active2 beds 3 baths1,300 sq. ft.
$295,000Active2 beds 3 baths1,300 sq. ft.1000 Wells Way, Spring Hill, TN 37174
MLS# 2975609Listed by: INSPIRED HOMES - New
 $649,000Active6.62 Acres
$649,000Active6.62 Acres7108 Comstock Rd, Spring Hill, TN 37174
MLS# 2975647Listed by: NASHVILLE REALTY GROUP - New
 $499,995Active3 beds 2 baths1,515 sq. ft.
$499,995Active3 beds 2 baths1,515 sq. ft.2059 Clara Mathis Rd, Spring Hill, TN 37174
MLS# 2975460Listed by: BENCHMARK REALTY, LLC - New
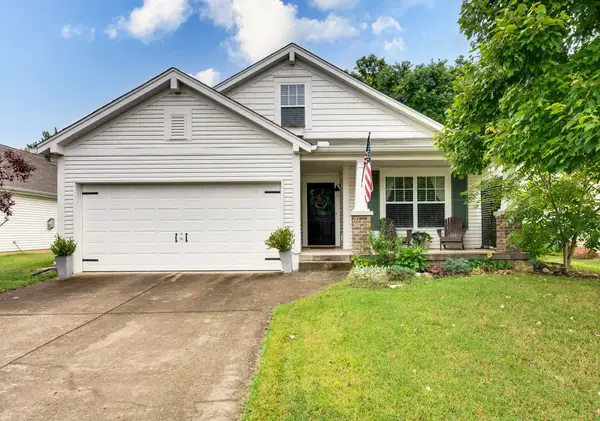 $459,000Active3 beds 2 baths1,861 sq. ft.
$459,000Active3 beds 2 baths1,861 sq. ft.1038 Lexington Farms Dr, Spring Hill, TN 37174
MLS# 2974417Listed by: HODGES AND FOOSHEE REALTY INC. - New
 $529,999Active3 beds 3 baths2,348 sq. ft.
$529,999Active3 beds 3 baths2,348 sq. ft.2795 Iroquois Dr, Thompsons Station, TN 37179
MLS# 2974855Listed by: EXP REALTY - New
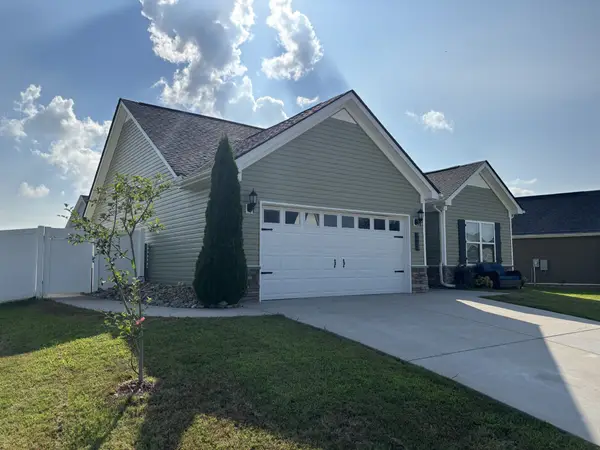 $417,900Active3 beds 2 baths1,314 sq. ft.
$417,900Active3 beds 2 baths1,314 sq. ft.328 Turney Ln, Spring Hill, TN 37174
MLS# 2972761Listed by: PARKS COMPASS - New
 $1,292,338Active4 beds 4 baths3,368 sq. ft.
$1,292,338Active4 beds 4 baths3,368 sq. ft.5098 Fairhaven Circle, Thompsons Station, TN 37179
MLS# 2974897Listed by: DREAM FINDERS HOLDINGS, LLC - New
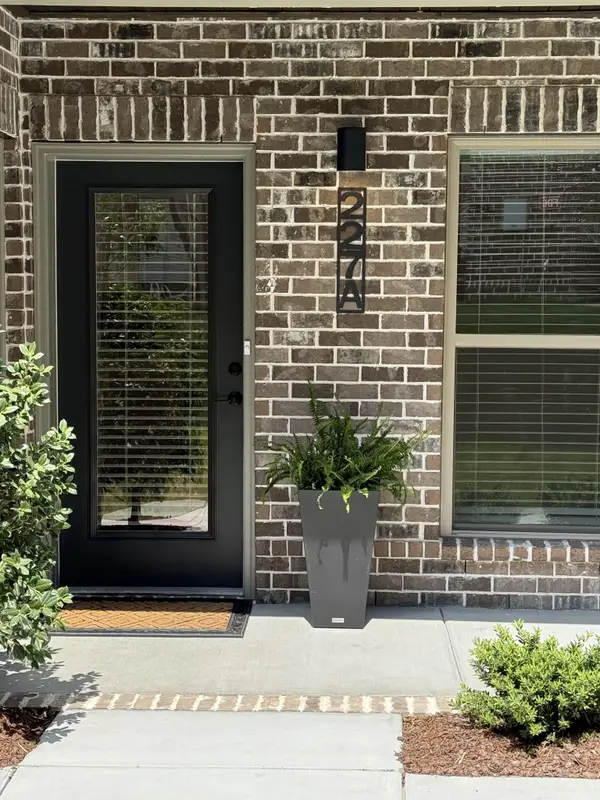 $275,000Active1 beds 1 baths610 sq. ft.
$275,000Active1 beds 1 baths610 sq. ft.227 Folsom Pass #227A, Spring Hill, TN 37174
MLS# 2974850Listed by: BENCHMARK REALTY, LLC - New
 $1,249,900Active3 beds 3 baths3,235 sq. ft.
$1,249,900Active3 beds 3 baths3,235 sq. ft.2350 Joe Brown Rd, Spring Hill, TN 37174
MLS# 2974817Listed by: KELLER WILLIAMS REALTY
