2031 Brisbane Dr, Spring Hill, TN 37174
Local realty services provided by:Reliant Realty ERA Powered
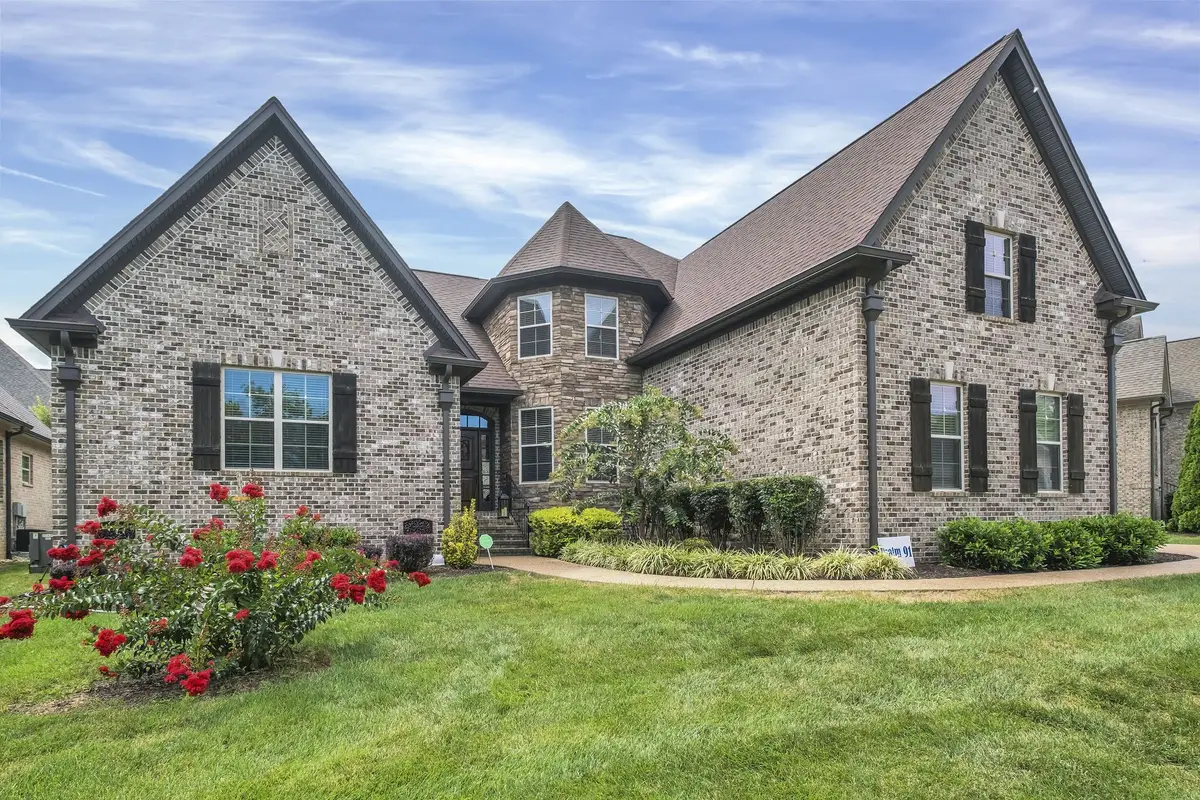
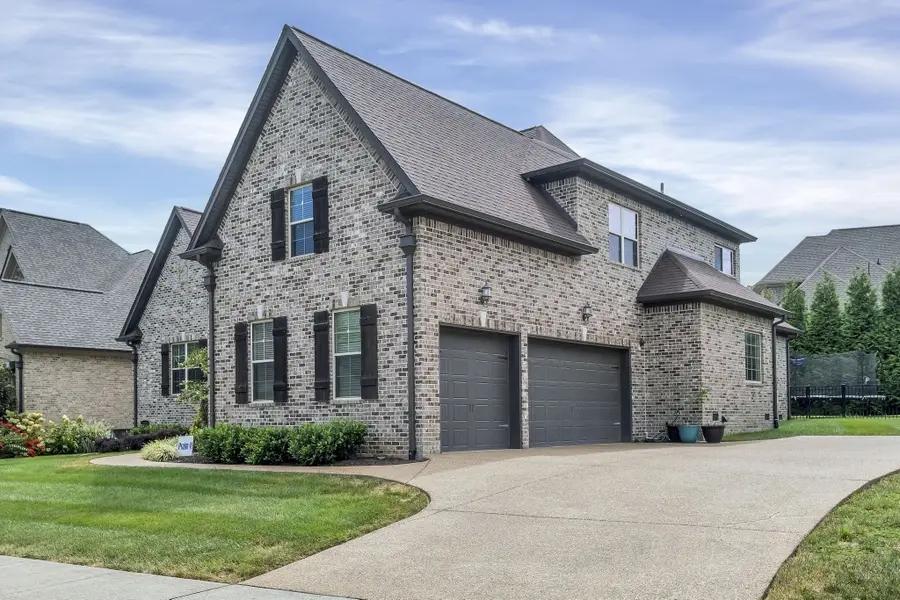

2031 Brisbane Dr,Spring Hill, TN 37174
$923,000
- 4 Beds
- 4 Baths
- 3,890 sq. ft.
- Single family
- Active
Listed by:melody holt
Office:century 21 premier
MLS#:2692444
Source:NASHVILLE
Price summary
- Price:$923,000
- Price per sq. ft.:$237.28
- Monthly HOA dues:$52
About this home
Gorgeous immaculately maintained home in the coveted Cherry Grove community! Ideal location by the new I-65 exchange for easy commutes & award winning Williamson County schools. 3 car side entry garage w/only three steps to enter the home! Screened in back porch(cedar lined) & concrete patio in the fenced back yard. Mature beautiful landscaping & full yard irrigation. Luxury living with the open floor plan that's elegant & upgraded finishes-hardwood floors, extensive trim & space for everyone! As you enter through the double doors, you're greeted by a grand two-story foyer & Living Rm w/vaulted ceiling. Two bedrooms including the primary on the main level featuring large walk-thru shower! Upstairs two additional bedrooms & Extra large bonus room w/Wet Bar. Large Kitchen w/island/breakfast bar-opens to Den w/cozy fireplace & Breakfast Room! Mud Bench, Abundant storage including walk in attic. Roof replaced 2023. Community pool, clubhouse & sidewalks. Home Sweet Home!! DONT MISS
Contact an agent
Home facts
- Year built:2013
- Listing Id #:2692444
- Added:362 day(s) ago
- Updated:August 13, 2025 at 02:26 PM
Rooms and interior
- Bedrooms:4
- Total bathrooms:4
- Full bathrooms:3
- Half bathrooms:1
- Living area:3,890 sq. ft.
Heating and cooling
- Cooling:Ceiling Fan(s), Central Air, Dual, Electric
- Heating:Central, Dual, Natural Gas
Structure and exterior
- Roof:Shingle
- Year built:2013
- Building area:3,890 sq. ft.
- Lot area:0.25 Acres
Schools
- High school:Summit High School
- Middle school:Spring Station Middle School
- Elementary school:Allendale Elementary School
Utilities
- Water:Public, Water Available
- Sewer:Public Sewer
Finances and disclosures
- Price:$923,000
- Price per sq. ft.:$237.28
- Tax amount:$3,806
New listings near 2031 Brisbane Dr
- New
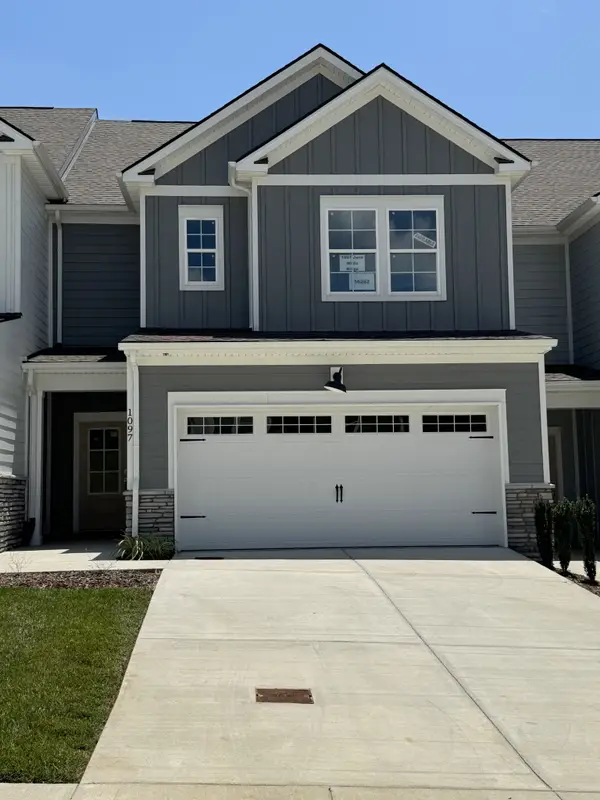 $419,900Active3 beds 3 baths2,046 sq. ft.
$419,900Active3 beds 3 baths2,046 sq. ft.1097 June Wilde Ridge Road, Spring Hill, TN 37174
MLS# 2978461Listed by: REGENT REALTY - New
 $320,000Active3 beds 3 baths1,704 sq. ft.
$320,000Active3 beds 3 baths1,704 sq. ft.1071 Muna Ct, Spring Hill, TN 37174
MLS# 2976897Listed by: COMPASS - New
 $732,990Active5 beds 4 baths3,564 sq. ft.
$732,990Active5 beds 4 baths3,564 sq. ft.6000 Woodstock Lane, Spring Hill, TN 37174
MLS# 2976866Listed by: LENNAR SALES CORP. - New
 $369,900Active3 beds 3 baths1,846 sq. ft.
$369,900Active3 beds 3 baths1,846 sq. ft.444 Alcott Way, Spring Hill, TN 37174
MLS# 2976794Listed by: THE REALTY ASSOCIATION - Open Sun, 2 to 4pmNew
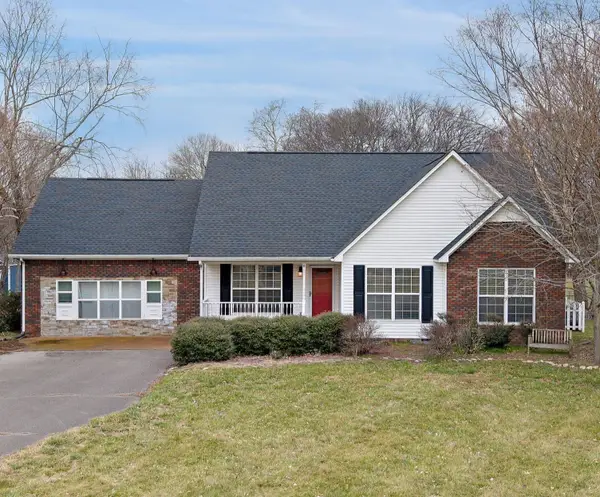 $449,944Active3 beds 2 baths2,226 sq. ft.
$449,944Active3 beds 2 baths2,226 sq. ft.3609 Chunn Valley Dr, Spring Hill, TN 37174
MLS# 2976560Listed by: SOUTHERN LIFE REAL ESTATE - New
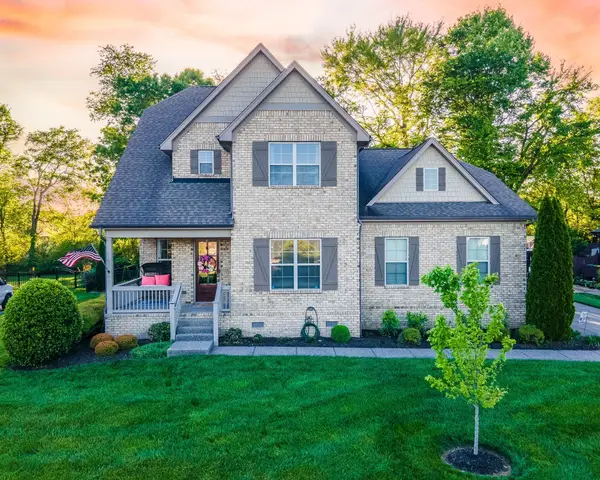 $975,000Active5 beds 4 baths3,724 sq. ft.
$975,000Active5 beds 4 baths3,724 sq. ft.3041 Everleigh Pl, Spring Hill, TN 37174
MLS# 2976413Listed by: CAPSTONE REALTY GROUP - MUSIC CITY - New
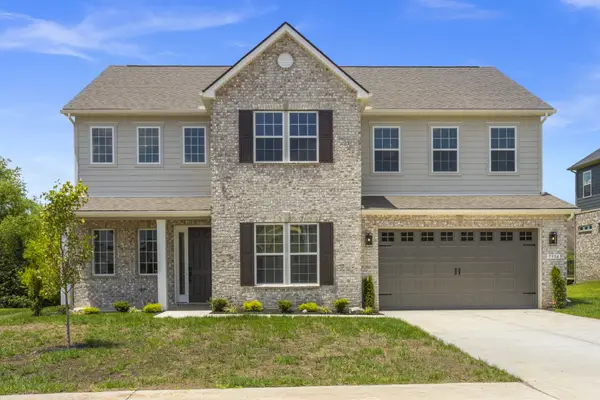 $869,990Active4 beds 3 baths3,071 sq. ft.
$869,990Active4 beds 3 baths3,071 sq. ft.5954 Hunt Valley Drive, Spring Hill, TN 37174
MLS# 2976338Listed by: RICHMOND AMERICAN HOMES OF TENNESSEE INC - New
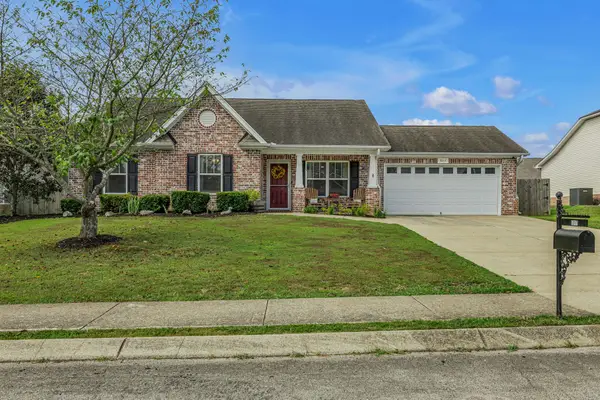 $412,000Active3 beds 2 baths1,405 sq. ft.
$412,000Active3 beds 2 baths1,405 sq. ft.5017 Morning Dove Ln, Spring Hill, TN 37174
MLS# 2976298Listed by: CRYE-LEIKE, INC., REALTORS - New
 $390,000Active3 beds 3 baths1,663 sq. ft.
$390,000Active3 beds 3 baths1,663 sq. ft.122 Bellagio Villas Dr, Spring Hill, TN 37174
MLS# 2976140Listed by: ONWARD REAL ESTATE - New
 $2,600,000Active4 beds 5 baths3,700 sq. ft.
$2,600,000Active4 beds 5 baths3,700 sq. ft.1714 Blackburn Lane, Spring Hill, TN 37174
MLS# 2976069Listed by: BRADFORD REAL ESTATE
