2237 Henderson Dr, Spring Hill, TN 37174
Local realty services provided by:Reliant Realty ERA Powered
2237 Henderson Dr,Spring Hill, TN 37174
$690,000
- 3 Beds
- 3 Baths
- 2,391 sq. ft.
- Single family
- Active
Listed by: jana leach
Office: benchmark realty, llc.
MLS#:2897446
Source:NASHVILLE
Price summary
- Price:$690,000
- Price per sq. ft.:$288.58
- Monthly HOA dues:$299
About this home
Ready for quick a move-in!This much loved, beautiful 2 story home with Abbeyville floor plan is elegantly placed on the western edge of the Southern Springs 55+ Del Webb community. From the patio is a view of the historically preserved Rippa Villa Plantation;a perfect spot to relax or entertain. This beautifully maintained home features 3 bedrooms, 3 full baths.The owner’s retreat provides a water closet, abundant double sink vanity with lots of drawers,walk-in tile shower, and a huge walk-in closet. The master area has large windows facing the backyard and is equipped with blackout shades.The first floor provides a sunny sitting room with lots of natural light overlooking the easily maintained gardens, grape arbor and tree dotted backyard.The living/dining/kitchen area is structured in the open concept design, making living and socializing easy. The living room contains wiring that accommodates a smart TV and contains wiring that includes 2 ceiling speakers for surround sound effects. In addition to these areas, there’s a study with French Doors, and a bedroom with full bath. A roomy laundry room is conveniently located next to the owner’s retreat. When you enter from the garage, there’s a drop zone and an additional coat closet that also houses the smart technology for electronics. The kitchen features a large island with granite countertops for entertaining family and friends, The water proof and scratch resistant, the tasteful LVP flooring ties everything together. Upstairs is a third bedroom, with walk-in closet,full bath, and flexible family/rec/bonus room, plus an additional easy access large storage closet.There is a large, floored attic storage area in the furnace area.This home has a whole house water filtration system, tankless water heater and hot water recirculation system.The fully fenced lawn and landscape beds are fully irrigated.Sunsets are breathtaking!This community is truly resort style living!
Contact an agent
Home facts
- Year built:2020
- Listing ID #:2897446
- Added:231 day(s) ago
- Updated:January 17, 2026 at 04:30 PM
Rooms and interior
- Bedrooms:3
- Total bathrooms:3
- Full bathrooms:3
- Living area:2,391 sq. ft.
Heating and cooling
- Cooling:Central Air, Electric
- Heating:Central, Electric, Natural Gas
Structure and exterior
- Roof:Shingle
- Year built:2020
- Building area:2,391 sq. ft.
- Lot area:0.17 Acres
Schools
- High school:Spring Hill High School
- Middle school:Battle Creek Middle School
- Elementary school:Battle Creek Elementary School
Utilities
- Water:Public, Water Available
- Sewer:Public Sewer
Finances and disclosures
- Price:$690,000
- Price per sq. ft.:$288.58
- Tax amount:$3,269
New listings near 2237 Henderson Dr
- Open Sun, 2 to 4pmNew
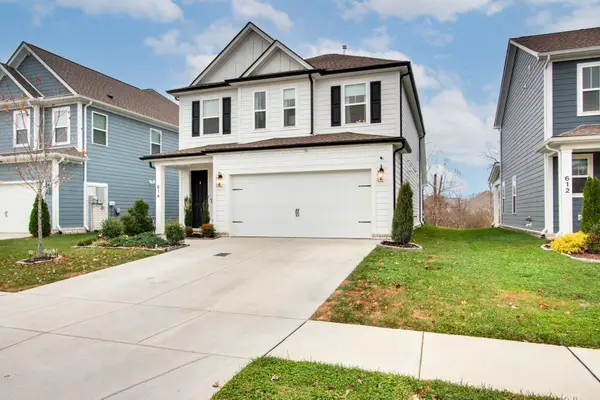 $669,000Active3 beds 3 baths2,349 sq. ft.
$669,000Active3 beds 3 baths2,349 sq. ft.614 Conifer Dr, Spring Hill, TN 37174
MLS# 3083950Listed by: ONWARD REAL ESTATE - New
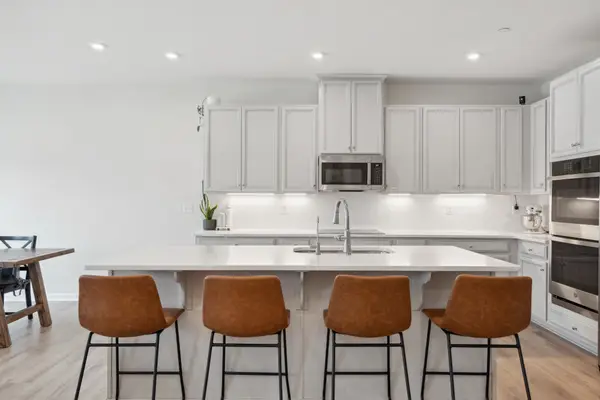 $350,000Active3 beds 3 baths1,760 sq. ft.
$350,000Active3 beds 3 baths1,760 sq. ft.159 Keelon Gap Rd, Spring Hill, TN 37174
MLS# 3098481Listed by: ATLAS GLOBAL REAL ESTATE - New
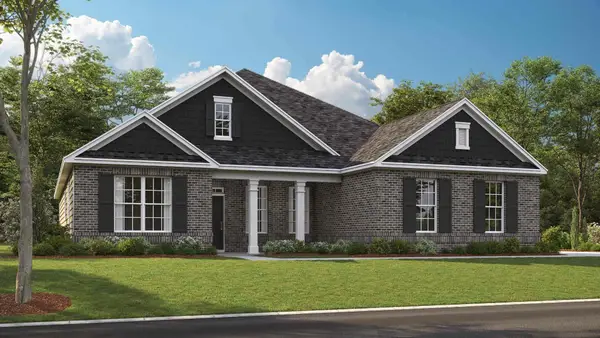 $729,990Active4 beds 3 baths2,672 sq. ft.
$729,990Active4 beds 3 baths2,672 sq. ft.329 Harvest Point Blvd, Spring Hill, TN 37174
MLS# 3098308Listed by: D.R. HORTON - Open Sun, 1 to 3pmNew
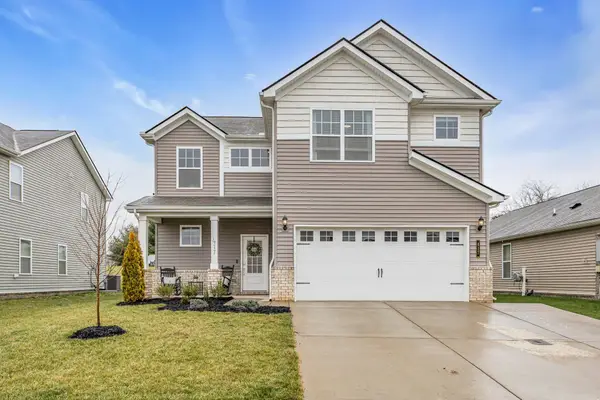 $530,000Active4 beds 3 baths2,595 sq. ft.
$530,000Active4 beds 3 baths2,595 sq. ft.417 Irwin Way, Spring Hill, TN 37174
MLS# 3097928Listed by: BENCHMARK REALTY, LLC - New
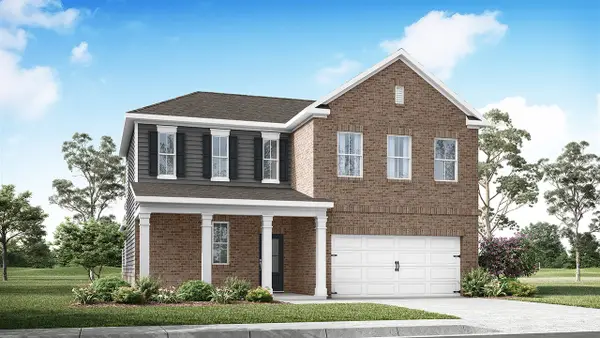 $584,155Active4 beds 3 baths2,256 sq. ft.
$584,155Active4 beds 3 baths2,256 sq. ft.424 Wild Iris Way, Spring Hill, TN 37174
MLS# 3098265Listed by: D.R. HORTON - New
 $597,230Active4 beds 3 baths2,529 sq. ft.
$597,230Active4 beds 3 baths2,529 sq. ft.426 Wild Iris Way, Spring Hill, TN 37174
MLS# 3098267Listed by: D.R. HORTON - New
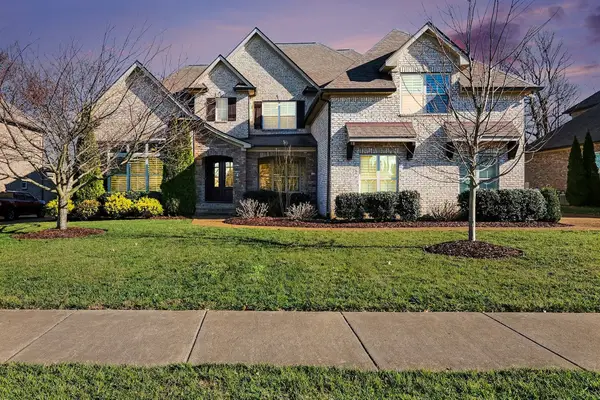 $1,149,000Active5 beds 5 baths4,788 sq. ft.
$1,149,000Active5 beds 5 baths4,788 sq. ft.2015 Autumn Ridge Way, Spring Hill, TN 37174
MLS# 3098200Listed by: REDFIN - New
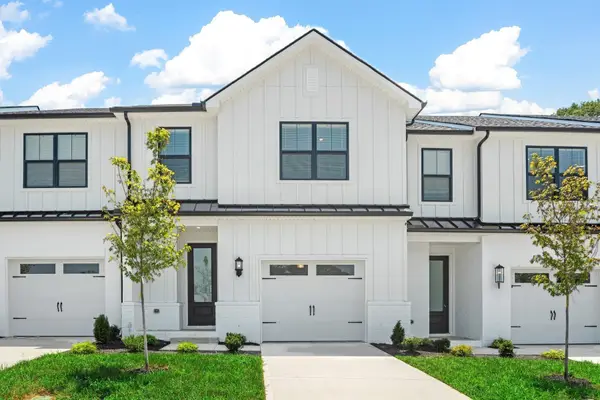 $469,900Active3 beds 3 baths1,952 sq. ft.
$469,900Active3 beds 3 baths1,952 sq. ft.4015 Norman Drive, Spring Hill, TN 37174
MLS# 3098034Listed by: LGI HOMES - TENNESSEE, LLC - New
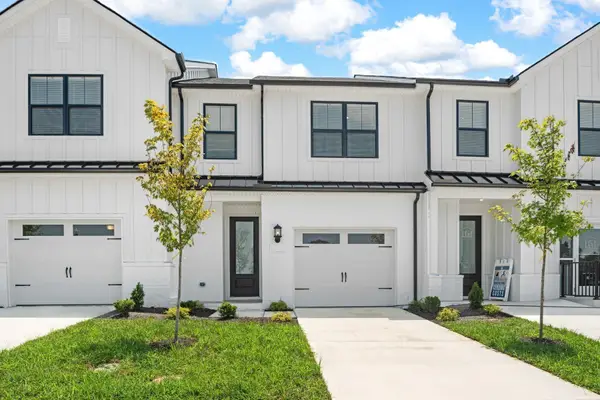 $439,900Active3 beds 3 baths1,794 sq. ft.
$439,900Active3 beds 3 baths1,794 sq. ft.4013 Norman Drive, Spring Hill, TN 37174
MLS# 3098036Listed by: LGI HOMES - TENNESSEE, LLC - New
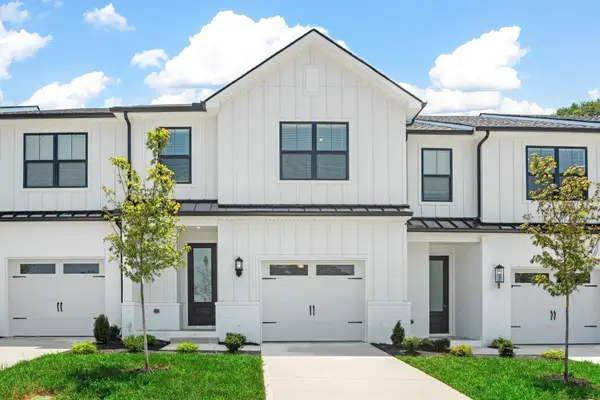 $469,900Active3 beds 3 baths1,952 sq. ft.
$469,900Active3 beds 3 baths1,952 sq. ft.4005 Norman Drive, Spring Hill, TN 37174
MLS# 3098039Listed by: LGI HOMES - TENNESSEE, LLC
