2836 Buford Ln, Spring Hill, TN 37174
Local realty services provided by:ERA Chappell & Associates Realty & Rental
2836 Buford Ln,Spring Hill, TN 37174
$2,495,000
- 5 Beds
- 5 Baths
- 4,358 sq. ft.
- Single family
- Active
Listed by: stephanie gilles
Office: beasley realty
MLS#:2866807
Source:NASHVILLE
Price summary
- Price:$2,495,000
- Price per sq. ft.:$572.51
About this home
New Year, New Price! Bring best offer to MOTIVATED SELLERS on a New Home for you! A perfect blend of country serenity and modern comforts just outside of Spring Hill city limits! This one-of-a-kind custom-built home on 5 acres has everything you need for entertaining and everyday living. A gated entry driveway with call box, mature trees, and meticulous landscaping welcomes you upon entering the estate. The grand front porch boasts for plenty of seating and faces west to enjoy evening sunsets. A stunning gourmet kitchen with luxury appliances overlooks the family room with double sliding glass door leading to the outdoor patio. This has curated the perfect layout for combining indoor and outdoor living. Gathering has never been more enjoyable on the screened patio with mounted heaters and an automatic screen for easy access to the resort style temperature-controlled saltwater pool to enjoy year-round. This home was built with every detail in mind and features 5 bedrooms, 3 full and 2 half baths. The bonus room upstairs has a huge walk-in attic that could be finished out. In addition to expandable space, the studio connected by a covered breezeway with foyer, two bedrooms rooms, half bath, and oversized climate-controlled garage/shop make the perfect place for multiple uses to accommodate your lifestyle. This is a must-see property with countless custom details to make this your home your own!
Contact an agent
Home facts
- Year built:2022
- Listing ID #:2866807
- Added:255 day(s) ago
- Updated:January 17, 2026 at 09:46 PM
Rooms and interior
- Bedrooms:5
- Total bathrooms:5
- Full bathrooms:3
- Half bathrooms:2
- Living area:4,358 sq. ft.
Heating and cooling
- Cooling:Central Air, Dual
- Heating:Dual, ENERGY STAR Qualified Equipment, Electric, Propane
Structure and exterior
- Year built:2022
- Building area:4,358 sq. ft.
- Lot area:5 Acres
Schools
- High school:Summit High School
- Middle school:Thompson's Station Middle School
- Elementary school:Bethesda Elementary
Utilities
- Water:Public, Water Available
- Sewer:Septic Tank
Finances and disclosures
- Price:$2,495,000
- Price per sq. ft.:$572.51
- Tax amount:$4,779
New listings near 2836 Buford Ln
- New
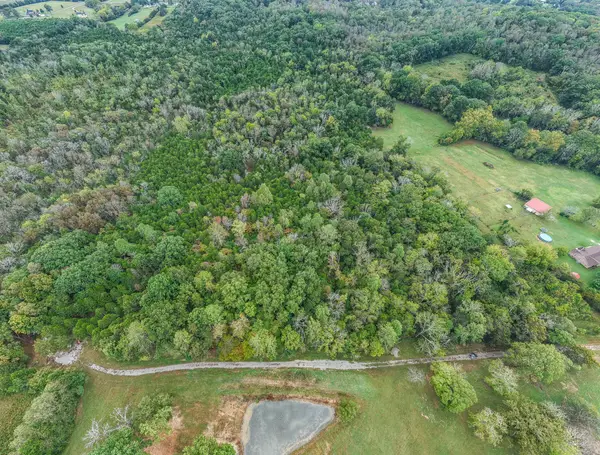 $399,900Active12.1 Acres
$399,900Active12.1 Acres0 Pickles Lane, Spring Hill, TN 37174
MLS# 3098692Listed by: THE WAY REALTY - New
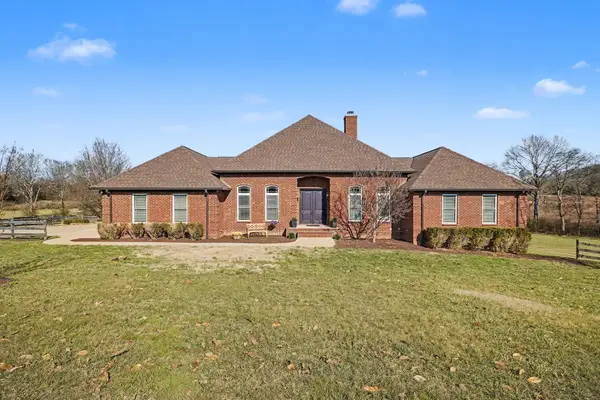 $1,800,000Active4 beds 4 baths6,113 sq. ft.
$1,800,000Active4 beds 4 baths6,113 sq. ft.2227 Twin Peaks Ct, Spring Hill, TN 37174
MLS# 3098703Listed by: KELLER WILLIAMS REALTY - Open Sun, 2 to 4pmNew
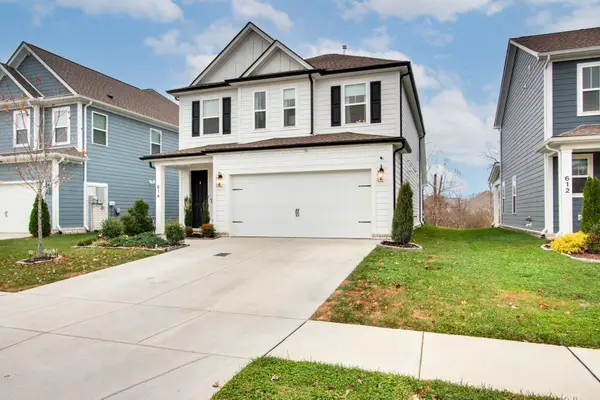 $669,000Active3 beds 3 baths2,349 sq. ft.
$669,000Active3 beds 3 baths2,349 sq. ft.614 Conifer Dr, Spring Hill, TN 37174
MLS# 3083950Listed by: ONWARD REAL ESTATE - New
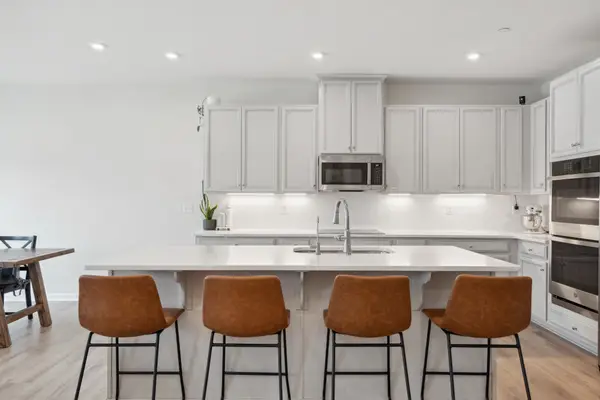 $350,000Active3 beds 3 baths1,760 sq. ft.
$350,000Active3 beds 3 baths1,760 sq. ft.159 Keelon Gap Rd, Spring Hill, TN 37174
MLS# 3098481Listed by: ATLAS GLOBAL REAL ESTATE - New
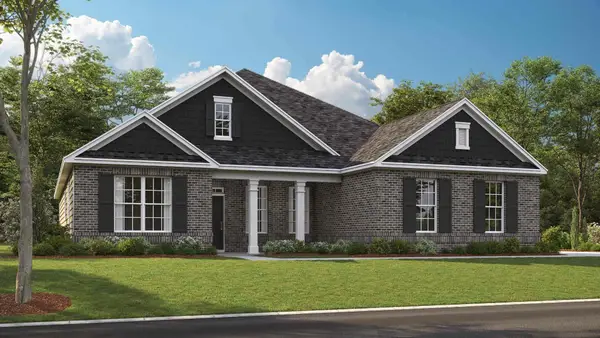 $729,990Active4 beds 3 baths2,672 sq. ft.
$729,990Active4 beds 3 baths2,672 sq. ft.329 Harvest Point Blvd, Spring Hill, TN 37174
MLS# 3098308Listed by: D.R. HORTON - Open Sun, 1 to 3pmNew
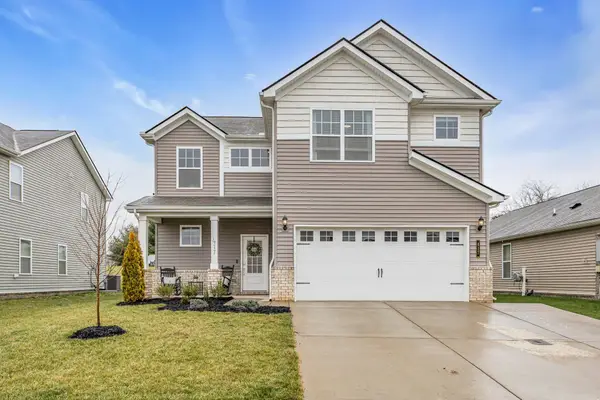 $530,000Active4 beds 3 baths2,595 sq. ft.
$530,000Active4 beds 3 baths2,595 sq. ft.417 Irwin Way, Spring Hill, TN 37174
MLS# 3097928Listed by: BENCHMARK REALTY, LLC - New
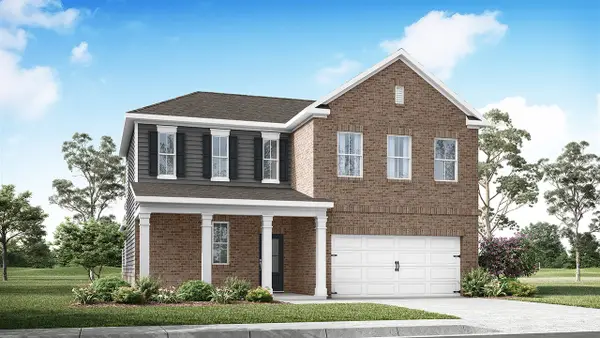 $584,155Active4 beds 3 baths2,256 sq. ft.
$584,155Active4 beds 3 baths2,256 sq. ft.424 Wild Iris Way, Spring Hill, TN 37174
MLS# 3098265Listed by: D.R. HORTON - New
 $597,230Active4 beds 3 baths2,529 sq. ft.
$597,230Active4 beds 3 baths2,529 sq. ft.426 Wild Iris Way, Spring Hill, TN 37174
MLS# 3098267Listed by: D.R. HORTON - New
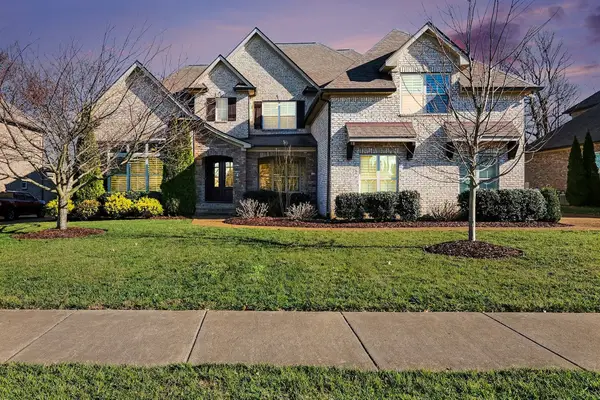 $1,149,000Active5 beds 5 baths4,788 sq. ft.
$1,149,000Active5 beds 5 baths4,788 sq. ft.2015 Autumn Ridge Way, Spring Hill, TN 37174
MLS# 3098200Listed by: REDFIN - New
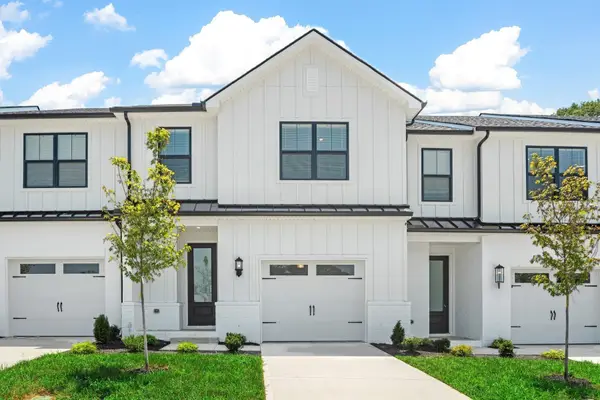 $469,900Active3 beds 3 baths1,952 sq. ft.
$469,900Active3 beds 3 baths1,952 sq. ft.4015 Norman Drive, Spring Hill, TN 37174
MLS# 3098034Listed by: LGI HOMES - TENNESSEE, LLC
