3008 Sakari Cir, Spring Hill, TN 37174
Local realty services provided by:ERA Chappell & Associates Realty & Rental
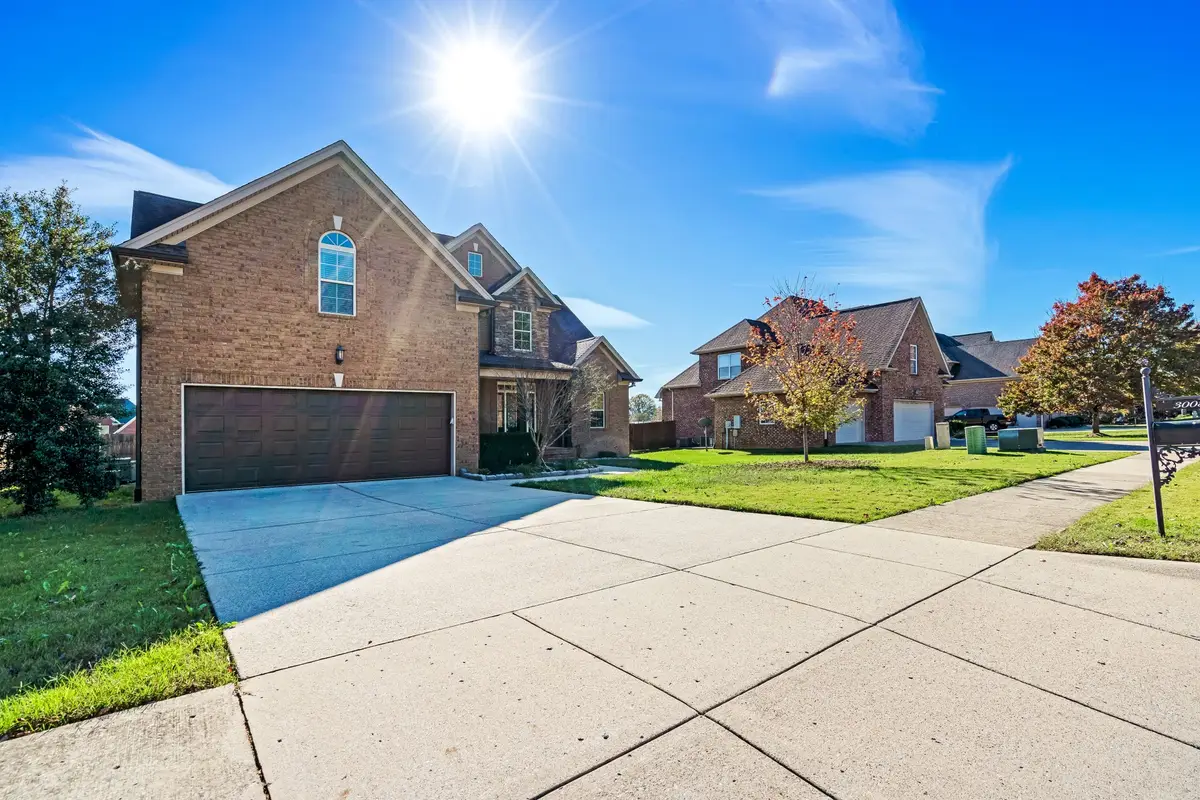

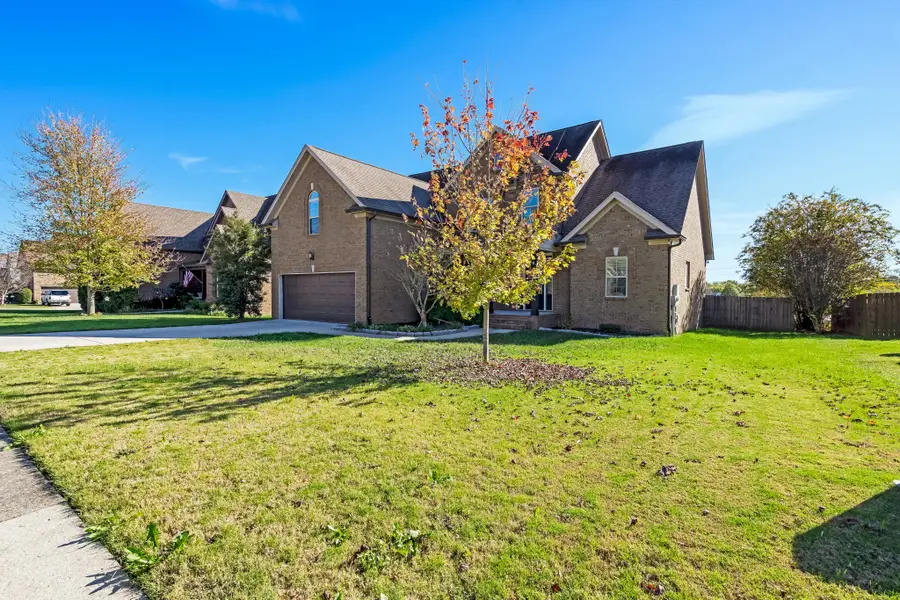
3008 Sakari Cir,Spring Hill, TN 37174
$675,000
- 4 Beds
- 3 Baths
- 2,977 sq. ft.
- Single family
- Active
Listed by:saho witton
Office:realty one group music city
MLS#:2691704
Source:NASHVILLE
Price summary
- Price:$675,000
- Price per sq. ft.:$226.74
- Monthly HOA dues:$20
About this home
Motivated Seller! Newly repaired fences and stained porch pillars, and repaired the steps! Custom Home! Real Hardwood floors, trim work, & customer shelves in the closets! )4 Bedrooms & 3 full Bathrooms!( 2 Bedrooms downstairs!),Bonus Room with a Large Walk-in Closet, Formal Living Room with a Fireplace, Brand New Bosch Double Ovens(Side Opening), High Ceiling Living Room, Primary BR (Downstairs) with Tray Ceilings, Tiled Shower & Tub in Primary Bath. Another BR with Full BR Downstairs, Ring Camera, Keyless Door Entry Lock at the Front Door, Electric Car Charger, Fenced Backyard! The seller already moved out! Covered Front Porch, Pull Down Attics and Walkout Attic, Wood Shelvings throughout this house! Plenty of storage space! Backs up to the City of Spring Hill's Fire Station!City will plant many trees behind this home! Ring Camera, Storage Rack in the Attic, Brand New Washer/Dryer Combo Unit, and Refrigerator will stay! June Lake exit on I-65 just opened near this property!Monthly HOA fee is only $20! Just uploaded the future Fire Station plan picture.
Contact an agent
Home facts
- Year built:2013
- Listing Id #:2691704
- Added:369 day(s) ago
- Updated:August 13, 2025 at 02:26 PM
Rooms and interior
- Bedrooms:4
- Total bathrooms:3
- Full bathrooms:3
- Living area:2,977 sq. ft.
Heating and cooling
- Cooling:Central Air, Electric
- Heating:Central, Electric
Structure and exterior
- Roof:Shingle
- Year built:2013
- Building area:2,977 sq. ft.
- Lot area:0.23 Acres
Schools
- High school:Summit High School
- Middle school:Spring Station Middle School
- Elementary school:Chapman's Retreat Elementary
Utilities
- Water:Public, Water Available
- Sewer:Public Sewer
Finances and disclosures
- Price:$675,000
- Price per sq. ft.:$226.74
- Tax amount:$2,891
New listings near 3008 Sakari Cir
- New
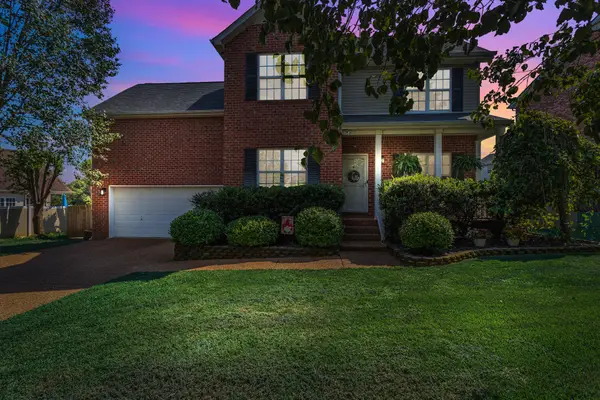 $504,990Active4 beds 3 baths2,035 sq. ft.
$504,990Active4 beds 3 baths2,035 sq. ft.2905 Burtonwood Dr, Spring Hill, TN 37174
MLS# 2975890Listed by: VYLLA HOME - New
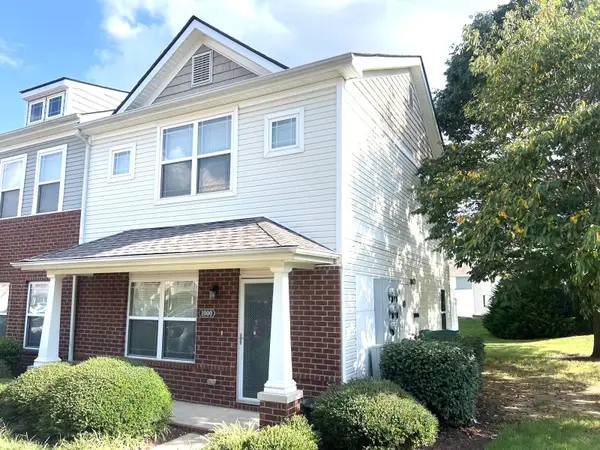 $295,000Active2 beds 3 baths1,300 sq. ft.
$295,000Active2 beds 3 baths1,300 sq. ft.1000 Wells Way, Spring Hill, TN 37174
MLS# 2975609Listed by: INSPIRED HOMES - New
 $649,000Active6.62 Acres
$649,000Active6.62 Acres7108 Comstock Rd, Spring Hill, TN 37174
MLS# 2975647Listed by: NASHVILLE REALTY GROUP - New
 $499,995Active3 beds 2 baths1,515 sq. ft.
$499,995Active3 beds 2 baths1,515 sq. ft.2059 Clara Mathis Rd, Spring Hill, TN 37174
MLS# 2975460Listed by: BENCHMARK REALTY, LLC - New
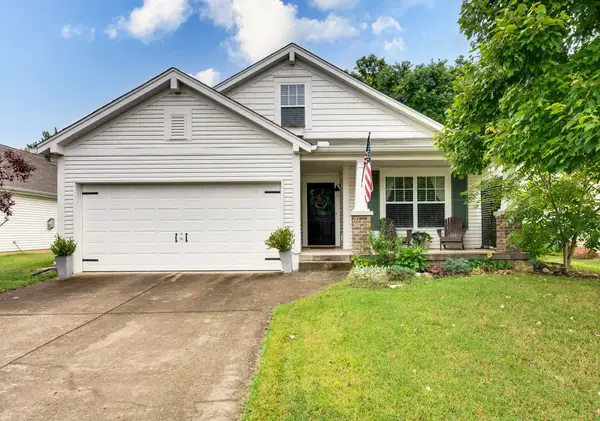 $459,000Active3 beds 2 baths1,861 sq. ft.
$459,000Active3 beds 2 baths1,861 sq. ft.1038 Lexington Farms Dr, Spring Hill, TN 37174
MLS# 2974417Listed by: HODGES AND FOOSHEE REALTY INC. - New
 $529,999Active3 beds 3 baths2,348 sq. ft.
$529,999Active3 beds 3 baths2,348 sq. ft.2795 Iroquois Dr, Thompsons Station, TN 37179
MLS# 2974855Listed by: EXP REALTY - New
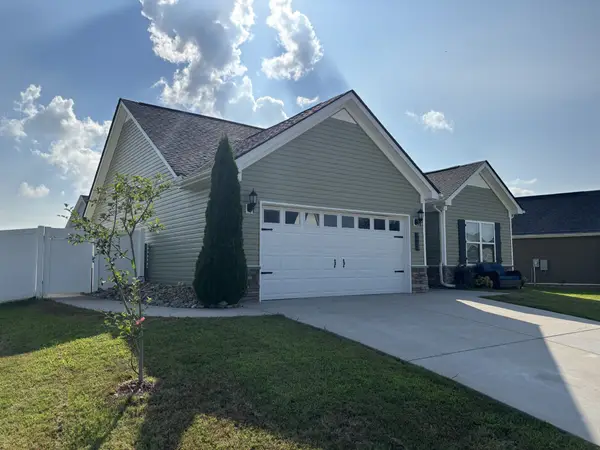 $417,900Active3 beds 2 baths1,314 sq. ft.
$417,900Active3 beds 2 baths1,314 sq. ft.328 Turney Ln, Spring Hill, TN 37174
MLS# 2972761Listed by: PARKS COMPASS - New
 $1,292,338Active4 beds 4 baths3,368 sq. ft.
$1,292,338Active4 beds 4 baths3,368 sq. ft.5098 Fairhaven Circle, Thompsons Station, TN 37179
MLS# 2974897Listed by: DREAM FINDERS HOLDINGS, LLC - New
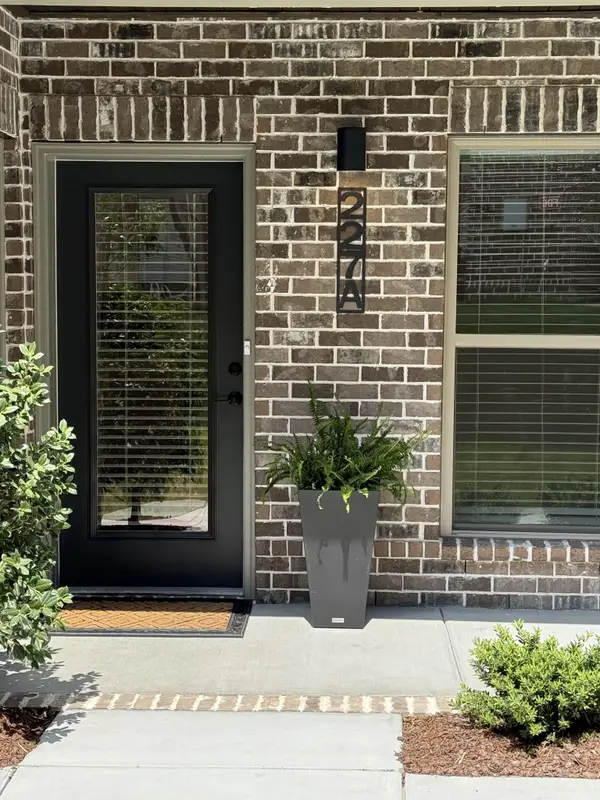 $275,000Active1 beds 1 baths610 sq. ft.
$275,000Active1 beds 1 baths610 sq. ft.227 Folsom Pass #227A, Spring Hill, TN 37174
MLS# 2974850Listed by: BENCHMARK REALTY, LLC - New
 $1,249,900Active3 beds 3 baths3,235 sq. ft.
$1,249,900Active3 beds 3 baths3,235 sq. ft.2350 Joe Brown Rd, Spring Hill, TN 37174
MLS# 2974817Listed by: KELLER WILLIAMS REALTY
