309 Deep Creek Drive, Spring Hill, TN 37174
Local realty services provided by:ERA Chappell & Associates Realty & Rental
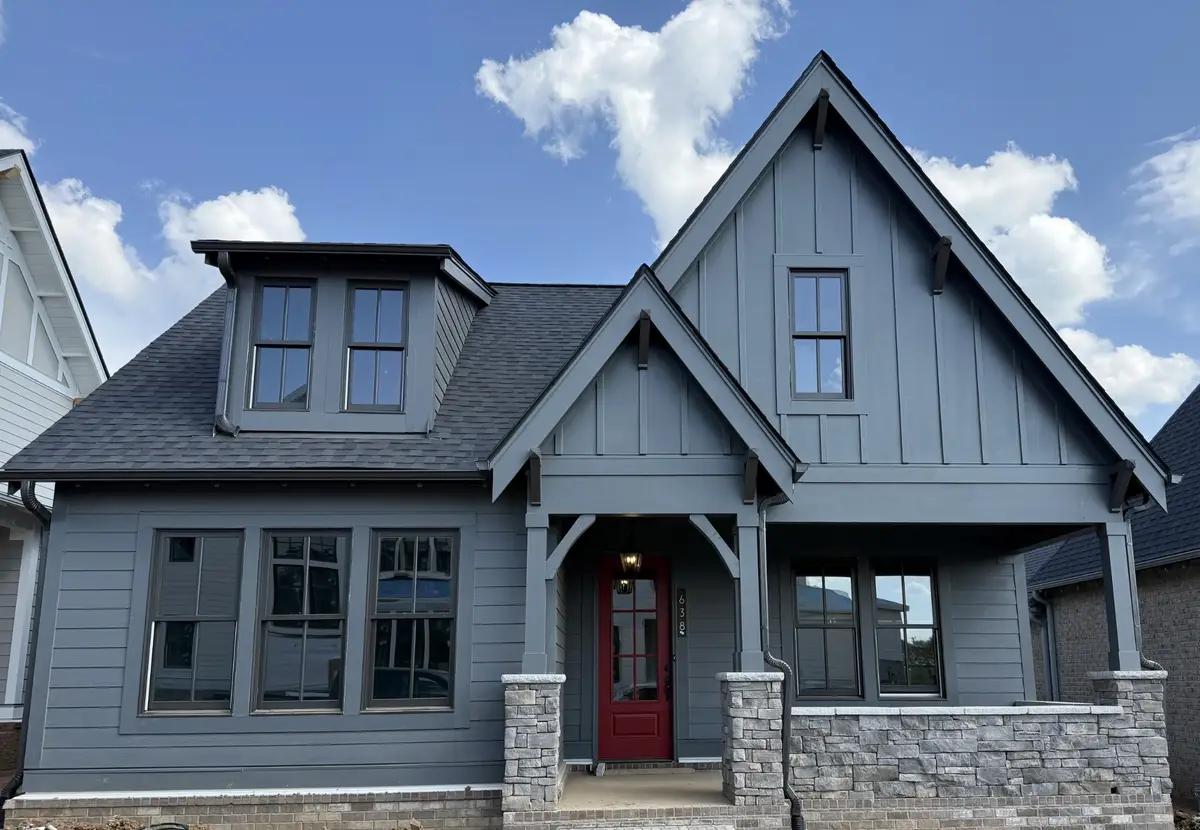
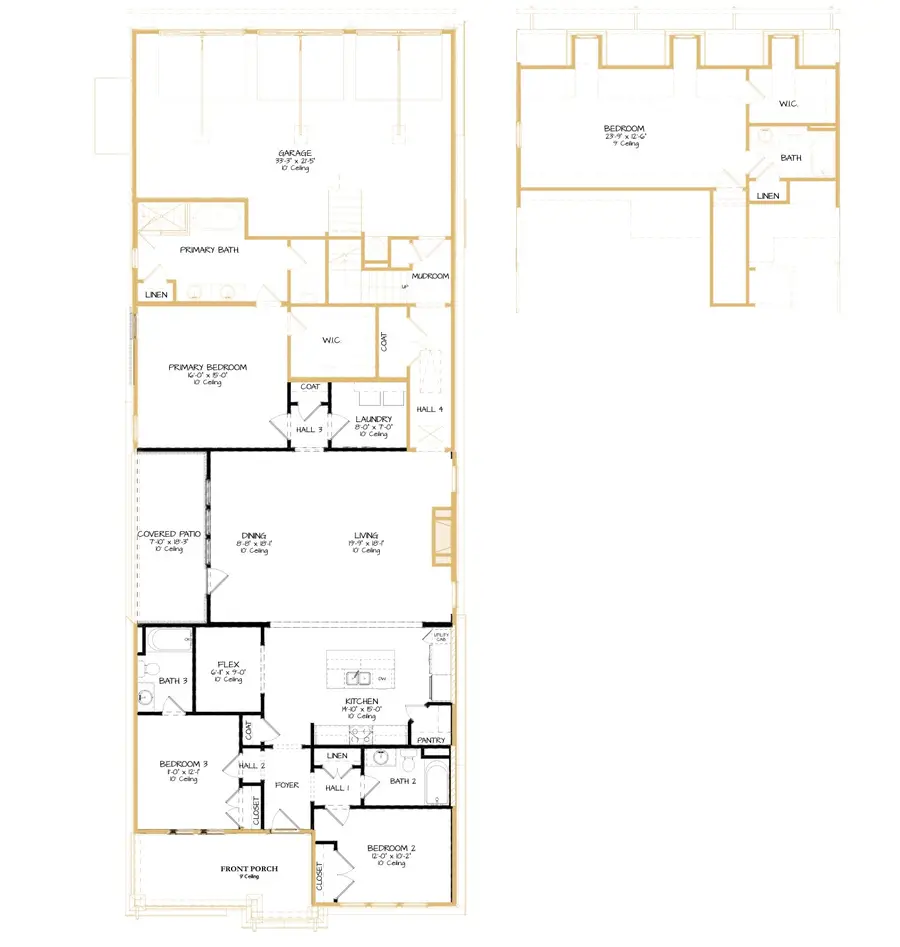
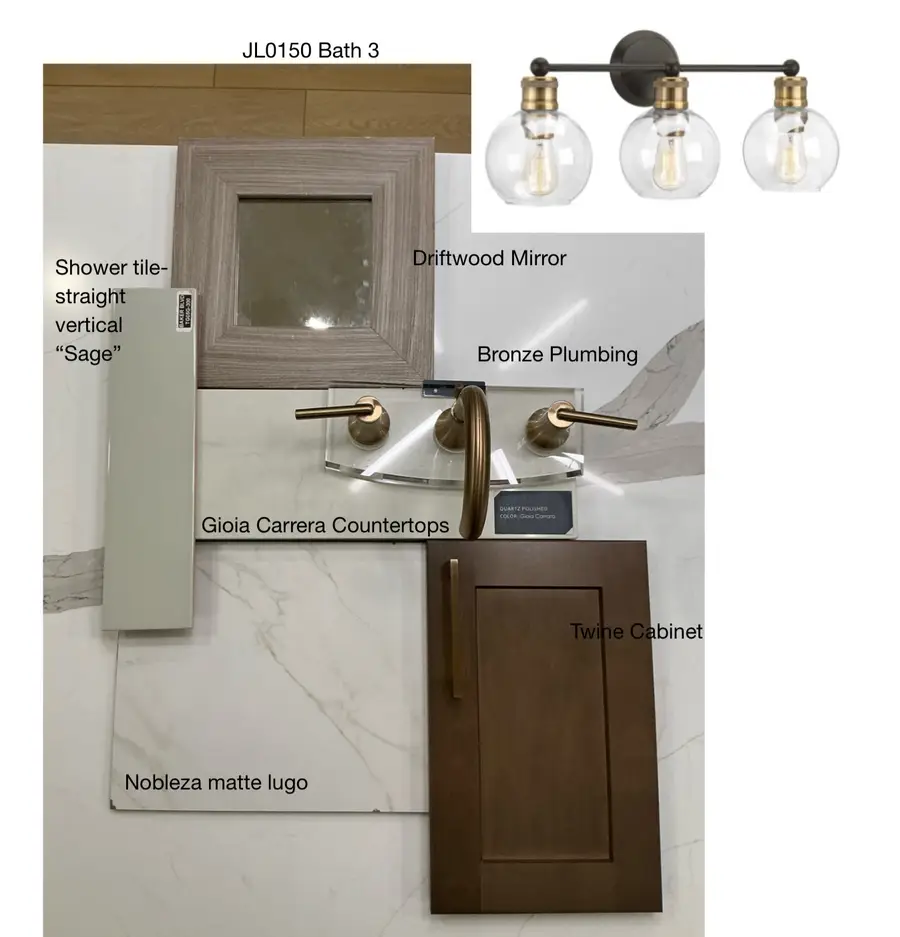
309 Deep Creek Drive,Spring Hill, TN 37174
$916,847
- 4 Beds
- 4 Baths
- 2,655 sq. ft.
- Single family
- Pending
Listed by:anthony aldrich
Office:signature homes realty
MLS#:2816436
Source:NASHVILLE
Price summary
- Price:$916,847
- Price per sq. ft.:$345.33
- Monthly HOA dues:$125
About this home
Welcome to your dream home in Saddlewalk at June Lake, Williamson County's most sought-after new development! Featuring a lifestyle with unparalleled amenities including a sophisticated clubhouse, sparkling pool, fitness center, pickleball and playground for family fun. Imagine leisurely afternoons by the 11 acre lake, complemented by the convenience of being within walking distance to the future town center, offering the new grocery store and an array of shopping and dining options. The Hollis floorplan showcases an elegant one-level layout designed for modern living. With 3 bedrooms conveniently located on the main floor and an additional 4th bedroom or in law suite over the garage, the home provides ample space for family and guests. Four full baths ensure privacy and comfort for all. The 3 car garage offers plenty of room for vehicles and storage! Step inside and be captivated by the grandeur of 10 ft stacked kitchen cabinets reaching to the ceiling, providing both style and functionality. This professionally designed home featuring Visual Comfort lighting will be ready to call home by fall 2025!
Contact an agent
Home facts
- Year built:2025
- Listing Id #:2816436
- Added:130 day(s) ago
- Updated:August 13, 2025 at 07:45 AM
Rooms and interior
- Bedrooms:4
- Total bathrooms:4
- Full bathrooms:4
- Living area:2,655 sq. ft.
Heating and cooling
- Cooling:Central Air
- Heating:Heat Pump, Natural Gas
Structure and exterior
- Roof:Shingle
- Year built:2025
- Building area:2,655 sq. ft.
Schools
- High school:Summit High School
- Middle school:Spring Station Middle School
- Elementary school:Bethesda Elementary
Utilities
- Water:Public, Water Available
- Sewer:Public Sewer
Finances and disclosures
- Price:$916,847
- Price per sq. ft.:$345.33
New listings near 309 Deep Creek Drive
- New
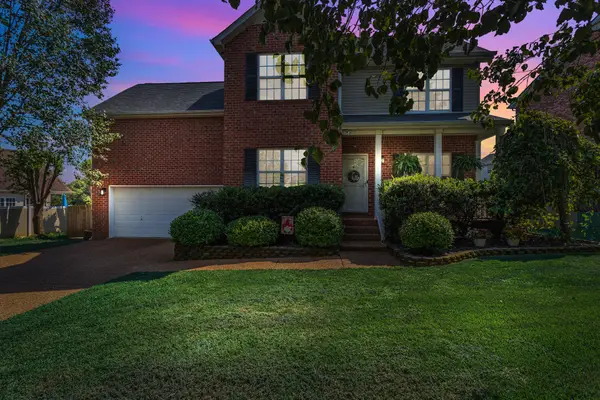 $504,990Active4 beds 3 baths2,035 sq. ft.
$504,990Active4 beds 3 baths2,035 sq. ft.2905 Burtonwood Dr, Spring Hill, TN 37174
MLS# 2975890Listed by: VYLLA HOME - New
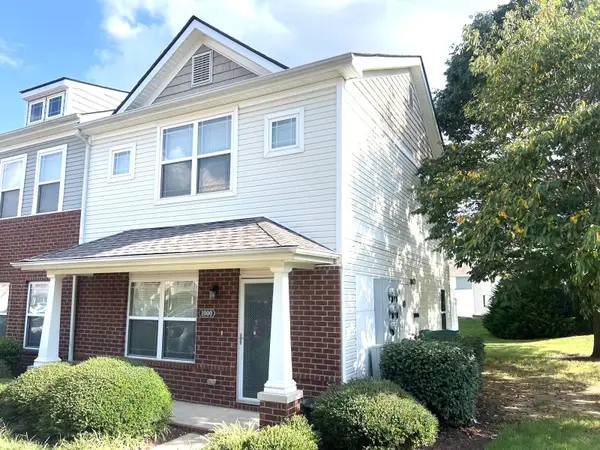 $295,000Active2 beds 3 baths1,300 sq. ft.
$295,000Active2 beds 3 baths1,300 sq. ft.1000 Wells Way, Spring Hill, TN 37174
MLS# 2975609Listed by: INSPIRED HOMES - New
 $649,000Active6.62 Acres
$649,000Active6.62 Acres7108 Comstock Rd, Spring Hill, TN 37174
MLS# 2975647Listed by: NASHVILLE REALTY GROUP - New
 $499,995Active3 beds 2 baths1,515 sq. ft.
$499,995Active3 beds 2 baths1,515 sq. ft.2059 Clara Mathis Rd, Spring Hill, TN 37174
MLS# 2975460Listed by: BENCHMARK REALTY, LLC - New
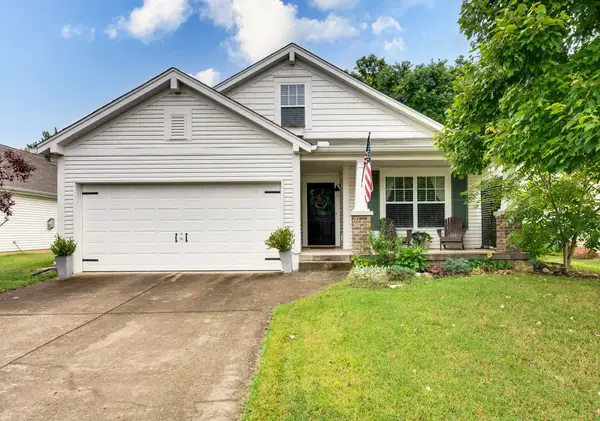 $459,000Active3 beds 2 baths1,861 sq. ft.
$459,000Active3 beds 2 baths1,861 sq. ft.1038 Lexington Farms Dr, Spring Hill, TN 37174
MLS# 2974417Listed by: HODGES AND FOOSHEE REALTY INC. - New
 $529,999Active3 beds 3 baths2,348 sq. ft.
$529,999Active3 beds 3 baths2,348 sq. ft.2795 Iroquois Dr, Thompsons Station, TN 37179
MLS# 2974855Listed by: EXP REALTY - New
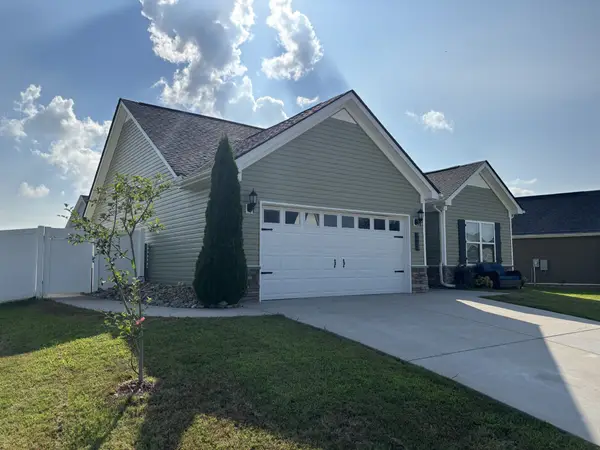 $417,900Active3 beds 2 baths1,314 sq. ft.
$417,900Active3 beds 2 baths1,314 sq. ft.328 Turney Ln, Spring Hill, TN 37174
MLS# 2972761Listed by: PARKS COMPASS - New
 $1,292,338Active4 beds 4 baths3,368 sq. ft.
$1,292,338Active4 beds 4 baths3,368 sq. ft.5098 Fairhaven Circle, Thompsons Station, TN 37179
MLS# 2974897Listed by: DREAM FINDERS HOLDINGS, LLC - New
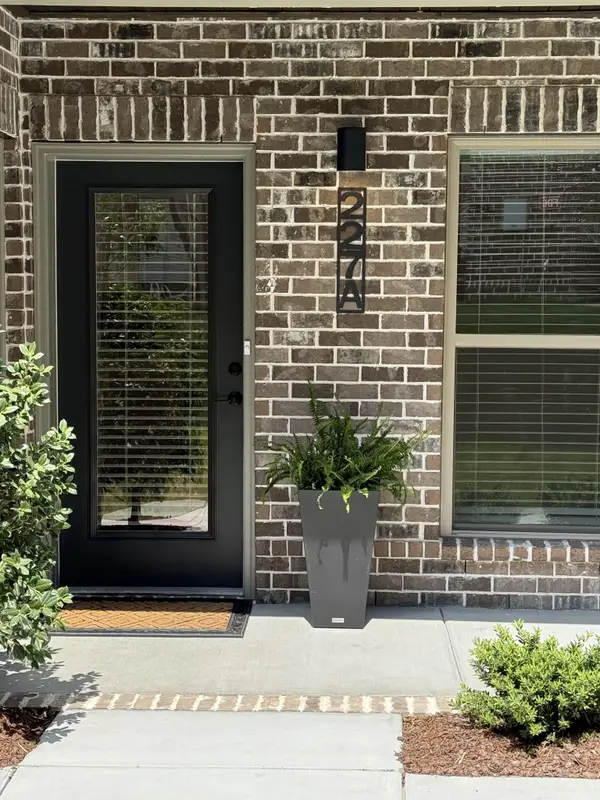 $275,000Active1 beds 1 baths610 sq. ft.
$275,000Active1 beds 1 baths610 sq. ft.227 Folsom Pass #227A, Spring Hill, TN 37174
MLS# 2974850Listed by: BENCHMARK REALTY, LLC - New
 $1,249,900Active3 beds 3 baths3,235 sq. ft.
$1,249,900Active3 beds 3 baths3,235 sq. ft.2350 Joe Brown Rd, Spring Hill, TN 37174
MLS# 2974817Listed by: KELLER WILLIAMS REALTY
