311 Deep Creek Drive, Spring Hill, TN 37174
Local realty services provided by:Reliant Realty ERA Powered
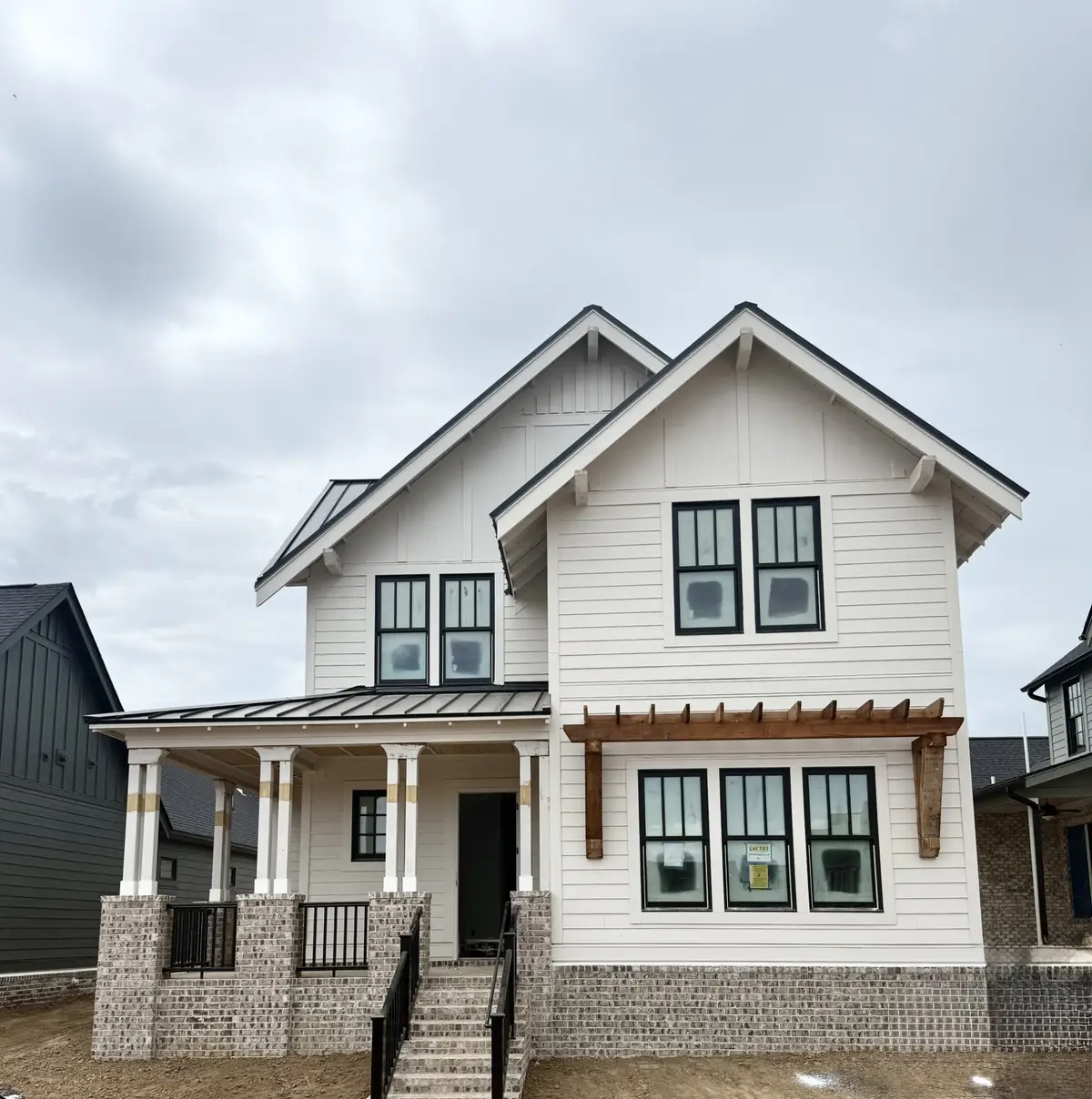
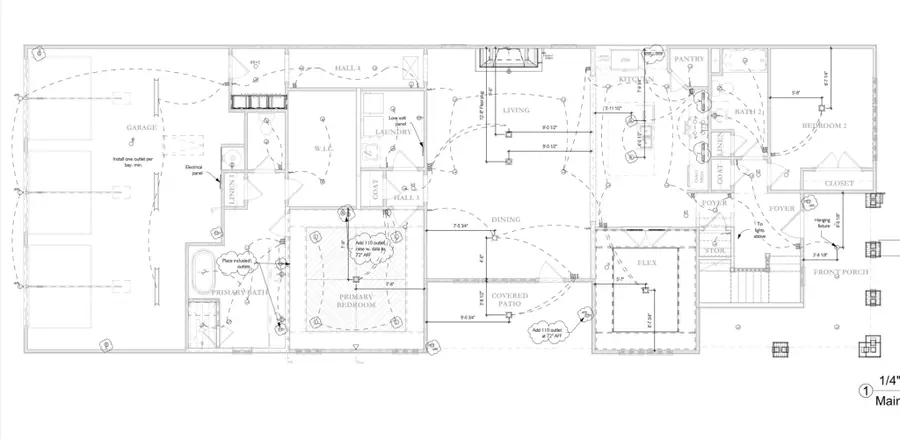
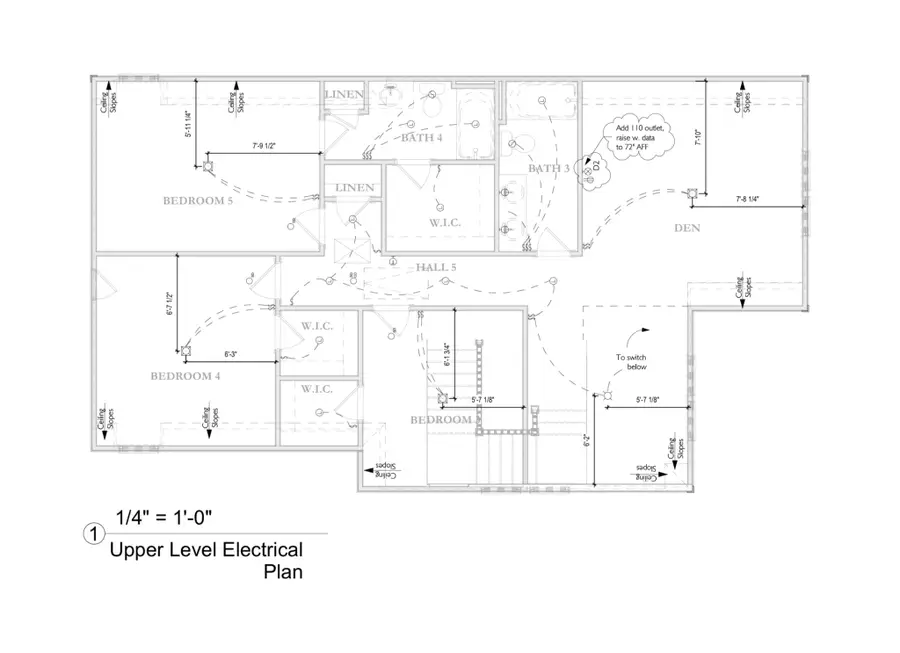
311 Deep Creek Drive,Spring Hill, TN 37174
$1,091,000
- 5 Beds
- 4 Baths
- 3,253 sq. ft.
- Single family
- Active
Listed by:katie bates
Office:signature homes realty
MLS#:2821751
Source:NASHVILLE
Price summary
- Price:$1,091,000
- Price per sq. ft.:$335.38
- Monthly HOA dues:$125
About this home
Vacation where you live at the new amenity center at June Lake! This modern farmhouse with a wrap around front porch has a fabulous location only steps from the clubhouse, pool and gym! Oversized yard perfect for pets, family, or even a paver patio! Cook and entertain in this chef’s kitchen with Cafe appliances, cast iron sink and light stained cabinets that are stacked to the 10’ ceilings. The farmhouse feel continues into the living room with a white painted brick ventless gas fireplace with a cedar mantle. Primary BR on main and an office that’s perfect for working from home. Situated on a premium homesite directly across from park space, this home not only offers open views but also easy access to recreation right at your doorstep. Enjoy the convenience of having the clubhouse, fitness center, pool and pickleball just down the road! Saddlewalk at June Lake offers a vibrant community, blending luxurious living with accessible amenities. Call Today!!
Contact an agent
Home facts
- Year built:2025
- Listing Id #:2821751
- Added:117 day(s) ago
- Updated:August 16, 2025 at 03:52 PM
Rooms and interior
- Bedrooms:5
- Total bathrooms:4
- Full bathrooms:4
- Living area:3,253 sq. ft.
Heating and cooling
- Cooling:Central Air
- Heating:Heat Pump, Natural Gas
Structure and exterior
- Roof:Metal
- Year built:2025
- Building area:3,253 sq. ft.
Schools
- High school:Summit High School
- Middle school:Spring Station Middle School
- Elementary school:Bethesda Elementary
Utilities
- Water:Cistern
- Sewer:Public Sewer
Finances and disclosures
- Price:$1,091,000
- Price per sq. ft.:$335.38
New listings near 311 Deep Creek Drive
- New
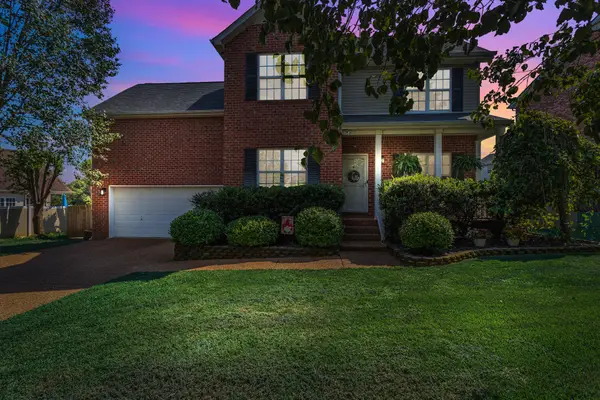 $504,990Active4 beds 3 baths2,035 sq. ft.
$504,990Active4 beds 3 baths2,035 sq. ft.2905 Burtonwood Dr, Spring Hill, TN 37174
MLS# 2975890Listed by: VYLLA HOME - New
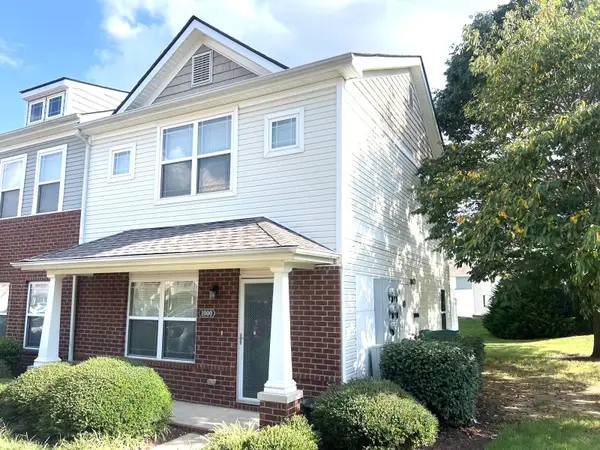 $295,000Active2 beds 3 baths1,300 sq. ft.
$295,000Active2 beds 3 baths1,300 sq. ft.1000 Wells Way, Spring Hill, TN 37174
MLS# 2975609Listed by: INSPIRED HOMES - New
 $649,000Active6.62 Acres
$649,000Active6.62 Acres7108 Comstock Rd, Spring Hill, TN 37174
MLS# 2975647Listed by: NASHVILLE REALTY GROUP - New
 $499,995Active3 beds 2 baths1,515 sq. ft.
$499,995Active3 beds 2 baths1,515 sq. ft.2059 Clara Mathis Rd, Spring Hill, TN 37174
MLS# 2975460Listed by: BENCHMARK REALTY, LLC - New
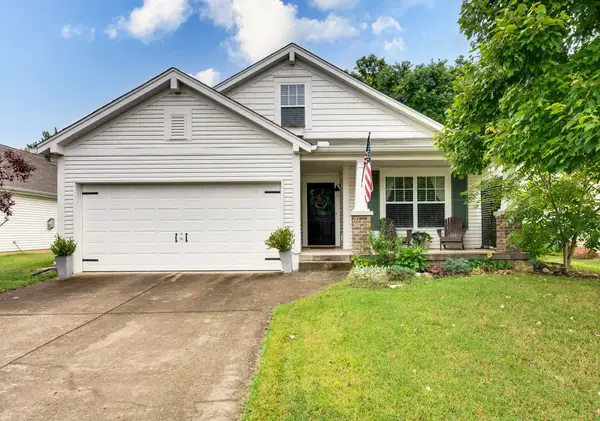 $459,000Active3 beds 2 baths1,861 sq. ft.
$459,000Active3 beds 2 baths1,861 sq. ft.1038 Lexington Farms Dr, Spring Hill, TN 37174
MLS# 2974417Listed by: HODGES AND FOOSHEE REALTY INC. - New
 $529,999Active3 beds 3 baths2,348 sq. ft.
$529,999Active3 beds 3 baths2,348 sq. ft.2795 Iroquois Dr, Thompsons Station, TN 37179
MLS# 2974855Listed by: EXP REALTY - New
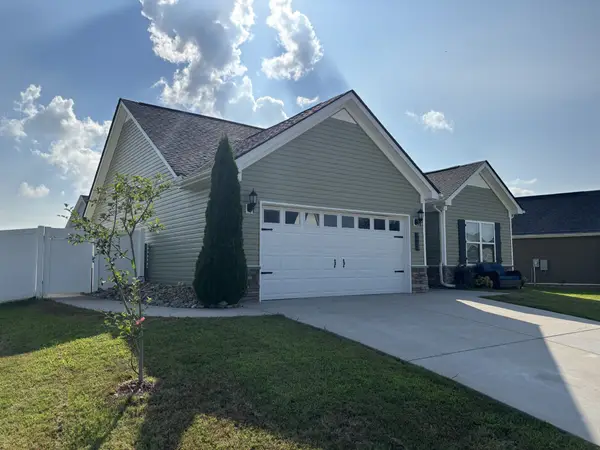 $417,900Active3 beds 2 baths1,314 sq. ft.
$417,900Active3 beds 2 baths1,314 sq. ft.328 Turney Ln, Spring Hill, TN 37174
MLS# 2972761Listed by: PARKS COMPASS - New
 $1,292,338Active4 beds 4 baths3,368 sq. ft.
$1,292,338Active4 beds 4 baths3,368 sq. ft.5098 Fairhaven Circle, Thompsons Station, TN 37179
MLS# 2974897Listed by: DREAM FINDERS HOLDINGS, LLC - New
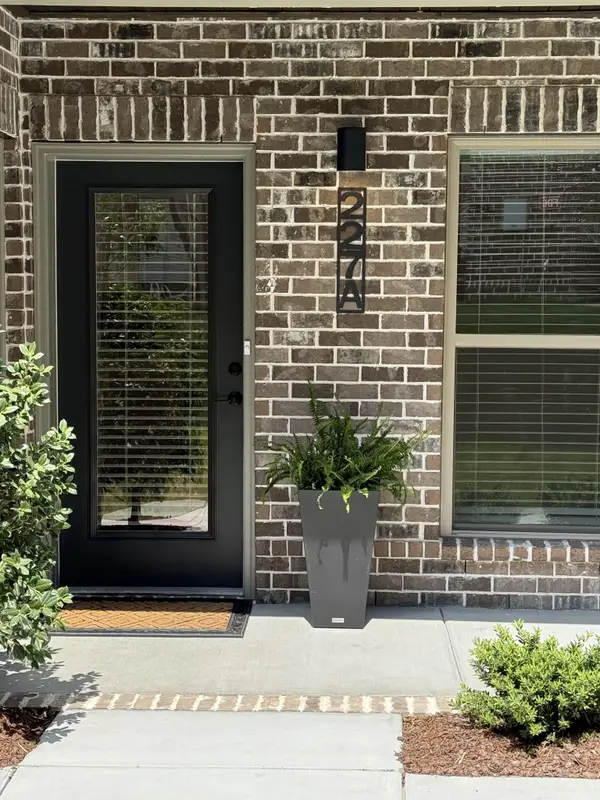 $275,000Active1 beds 1 baths610 sq. ft.
$275,000Active1 beds 1 baths610 sq. ft.227 Folsom Pass #227A, Spring Hill, TN 37174
MLS# 2974850Listed by: BENCHMARK REALTY, LLC - New
 $1,249,900Active3 beds 3 baths3,235 sq. ft.
$1,249,900Active3 beds 3 baths3,235 sq. ft.2350 Joe Brown Rd, Spring Hill, TN 37174
MLS# 2974817Listed by: KELLER WILLIAMS REALTY
