620 Mansard Island Dr, Springville, TN 38256
Local realty services provided by:Reliant Realty ERA Powered
620 Mansard Island Dr,Springville, TN 38256
$145,000
- 3 Beds
- 2 Baths
- 960 sq. ft.
- Mobile / Manufactured
- Active
Listed by: rita j. hankins
Office: legacy signature properties, llc.
MLS#:3030301
Source:NASHVILLE
Price summary
- Price:$145,000
- Price per sq. ft.:$151.04
About this home
Looking for a walk-in ready vacation home or full-home home near Kentucky Lake? Incredible opportunity to own a well-kept and fully equipped home within the Sunset Bay/ Mansard Island lake community. Short drive to multiple restaurants and local music venues. Golf cart friendly community. All furnishings, appliances and household goods convey, all in great condition. Many improvements to home by current owner including Covered and Screened- in Front and Back Decks, LVP Flooring throughout, Smart Thermostat, Electric Water Heater in 2024, Ceiling Fan, Wood Cabinets and 36x60 Walk-in Shower in Primary Bath, Faucets,14x30 Boat Barn built in 2023 and 8x15 Storage Building. Along with all furnishings and kitchen appliances some items that remain are Washer and Dryer, King Size Bedroom Suit, Queen Size Bedroom Suit, 55 in. TV with sound bar, Deep Freezer plus too many household items to mention. This truly is the perfect chance to own the lake community home of your dreams! Home is selling fully furnished and AS IS. Call or text Rita @ 615-594-6259 to schedule your private viewing!
Contact an agent
Home facts
- Year built:1996
- Listing ID #:3030301
- Added:118 day(s) ago
- Updated:February 13, 2026 at 03:25 PM
Rooms and interior
- Bedrooms:3
- Total bathrooms:2
- Full bathrooms:2
- Living area:960 sq. ft.
Heating and cooling
- Cooling:Ceiling Fan(s), Central Air
- Heating:Central
Structure and exterior
- Roof:Metal
- Year built:1996
- Building area:960 sq. ft.
- Lot area:0.16 Acres
Schools
- High school:Henry Co High School
- Middle school:Lakewood Elementary
- Elementary school:Lakewood Elementary
Utilities
- Water:Public, Water Available
- Sewer:Septic Tank
Finances and disclosures
- Price:$145,000
- Price per sq. ft.:$151.04
- Tax amount:$212
New listings near 620 Mansard Island Dr
- New
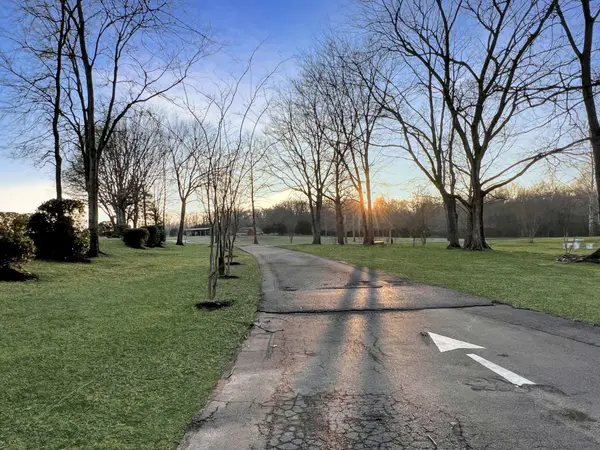 $1,499,900Active-- beds -- baths
$1,499,900Active-- beds -- baths2982 Harvey Bowden Rd, Paris, TN 38242
MLS# 3124428Listed by: CENTURY 21 PLATINUM PROPERTIES - New
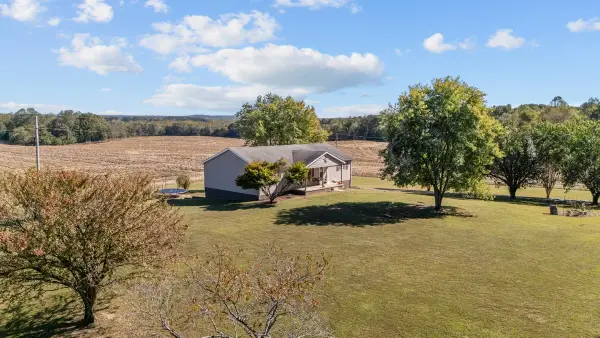 $292,500Active3 beds 3 baths2,842 sq. ft.
$292,500Active3 beds 3 baths2,842 sq. ft.365 Little Benton Rd, Mansfield, TN 38236
MLS# 3122122Listed by: TIFFANY MILLER REAL ESTATE - New
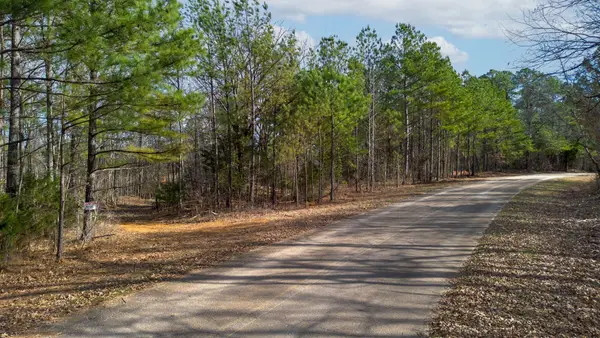 $390,000Active60 Acres
$390,000Active60 Acres1 Olde Tennessee Trail, Springville, TN 38256
MLS# 3122065Listed by: HAYDEN OUTDOORS LLC - New
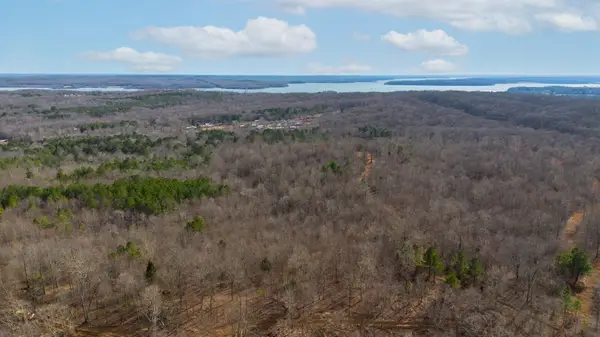 $910,000Active140 Acres
$910,000Active140 Acres2 Olde Tennessee Trail, Springville, TN 38256
MLS# 3122071Listed by: HAYDEN OUTDOORS LLC - New
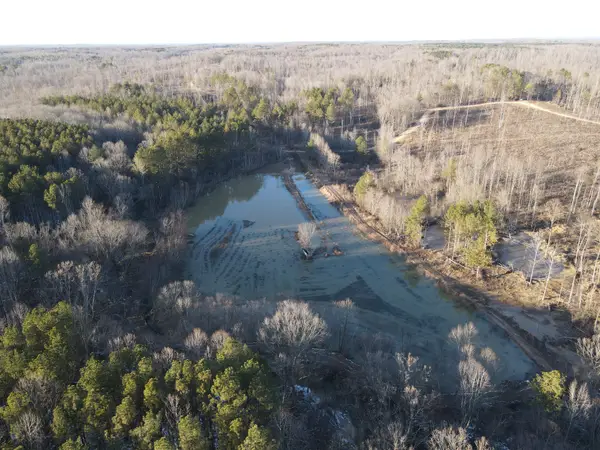 $1,828,750Active665 Acres
$1,828,750Active665 Acres0 Copper Spring Road, Springville, TN 38256
MLS# 3121849Listed by: RE/MAX CHOICE PROPERTIES 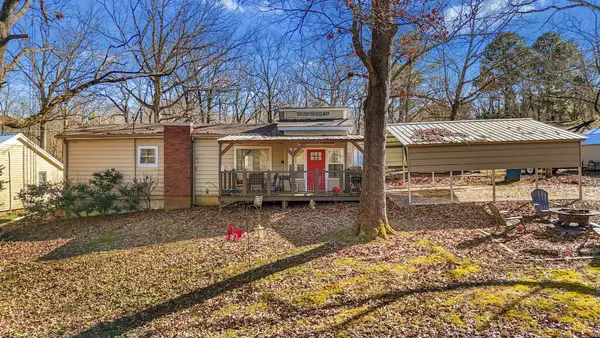 $154,000Active2 beds 2 baths1,392 sq. ft.
$154,000Active2 beds 2 baths1,392 sq. ft.80 Woody Ln, Springville, TN 38256
MLS# 3099347Listed by: SELL YOUR HOME SERVICES, LLC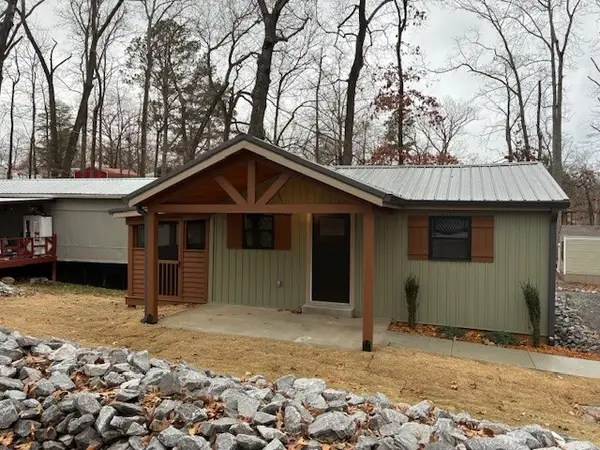 $139,900Active1 beds 1 baths504 sq. ft.
$139,900Active1 beds 1 baths504 sq. ft.50 Gracy Dr, Springville, TN 38256
MLS# 3070042Listed by: MOODY REALTY COMPANY, INC.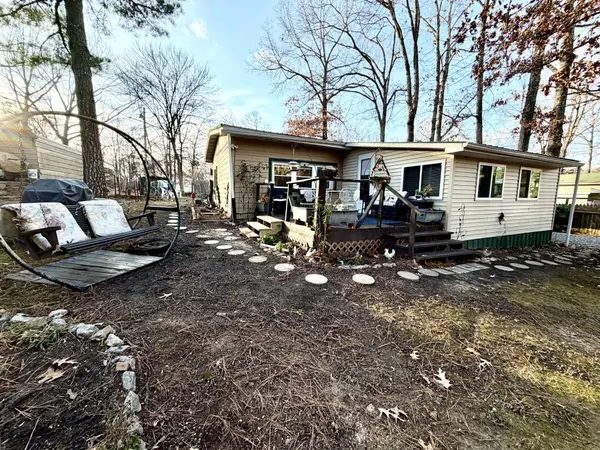 $160,000Active2 beds 1 baths932 sq. ft.
$160,000Active2 beds 1 baths932 sq. ft.245 Powell Dr, Springville, TN 38256
MLS# 3066545Listed by: HAUS REALTY & MANAGEMENT LLC $450,000Active3 beds 2 baths1,794 sq. ft.
$450,000Active3 beds 2 baths1,794 sq. ft.11225 Highway 69 S, Springville, TN 38256
MLS# 3051728Listed by: BYERS & HARVEY INC. $2,640,000Active-- beds -- baths
$2,640,000Active-- beds -- baths900 Olde Tennessee Trl, Springville, TN 38256
MLS# 3042933Listed by: HAYDEN OUTDOORS LLC

