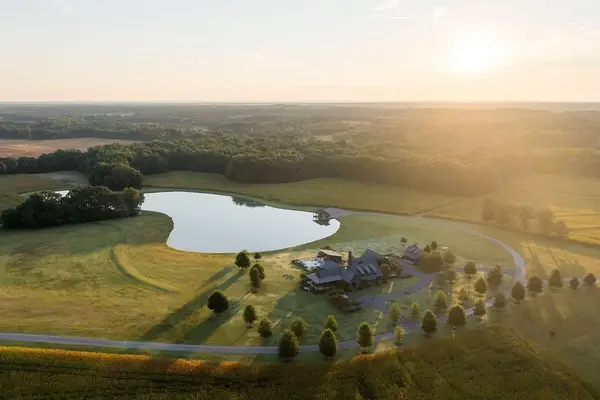1771 Dancyville Eurekaton Rd, Stanton, TN 38069
Local realty services provided by:Reliant Realty ERA Powered
1771 Dancyville Eurekaton Rd,Stanton, TN 38069
$35,000,000
- 6 Beds
- 8 Baths
- 10,036 sq. ft.
- Single family
- Active
Listed by: tom sullivan, kari powell
Office: covey rise properties llc.
MLS#:2996379
Source:NASHVILLE
Price summary
- Price:$35,000,000
- Price per sq. ft.:$3,487.45
About this home
Spanning nearly 2,500 acres, Pitchfork Farm is one of the most significant farm and estate offerings in the Mid-South. Established in 2009, the property combines large-scale agricultural productivity with refined country living, anchored by a 10,036 sq ft custom residence overlooking a spectacular 6-acre lake with two slip dock. At the heart of the main level you’ll find a professionally designed chef’s kitchen featuring dual Sub-Zero refrigerators, Wolf appliances, a butler’s pantry and a striking custom zinc island. Multiple large open living spaces flow seamlessly to expansive covered porches. These outdoor spaces are thoughtfully equipped with fireplaces, overhead heaters, and integrated AV, creating a refined atmosphere for year-round indoor-outdoor living. basement is purpose-built for entertaining, featuring a five-queen bunkroom with private sleeping pods, a theater room, AV room, full wet bar, and a 1,200-bottle temperature-controlled wine cellar. The property’s landscape is enhanced by three ponds, one of which is the 6-acre lake directly below the residence. The home, pool, and outdoor terraces command unobstructed views across the water, offering a serene backdrop for both daily living and large-scale entertaining. The farming operation consists of two main divisions: a small square hay enterprise and a row crop business. The farm has a substantial headquarters consisting of an office, two shops, one of which has a three-bedroom guest quarters above, and covered equipment parking. All farming equipment remains, and the current farm staff would like to continue working for the new owner making the farm completely turnkey. Additional farmhouse located on property for farm manager. The farm has 7.7 miles of internal roads of which 1 mile is asphalt from the farms entrance to the residence. This exceptional custom estate blends timeless sophistication with modern functionality, offering a rare opportunity for luxurious living and effortless entertaining
Contact an agent
Home facts
- Year built:2023
- Listing ID #:2996379
- Added:146 day(s) ago
- Updated:February 13, 2026 at 03:14 PM
Rooms and interior
- Bedrooms:6
- Total bathrooms:8
- Full bathrooms:6
- Half bathrooms:2
- Living area:10,036 sq. ft.
Heating and cooling
- Cooling:Central Air, Geothermal
- Heating:Central, Geothermal
Structure and exterior
- Roof:Metal
- Year built:2023
- Building area:10,036 sq. ft.
- Lot area:2506 Acres
Schools
- High school:Haywood High School
- Middle school:Haywood Middle School
- Elementary school:Haywood Elementary
Utilities
- Water:Well
- Sewer:Septic Tank
Finances and disclosures
- Price:$35,000,000
- Price per sq. ft.:$3,487.45
- Tax amount:$38,117


