360 Blacks Bluff Lane, Stewart, TN 37175
Local realty services provided by:ERA Chappell & Associates Realty & Rental
360 Blacks Bluff Lane,Stewart, TN 37175
$1,218,000
- 4 Beds
- 6 Baths
- 3,248 sq. ft.
- Single family
- Active
Listed by: jessica stanfield
Office: tennessee property group
MLS#:2819919
Source:NASHVILLE
Price summary
- Price:$1,218,000
- Price per sq. ft.:$375
About this home
All I can say is wow! What won't this home have? If you are looking for the lake home of everyone's dreams, look no further! This stunning estate will boasts features like a lakefront inground pool, a large vaulted ceiling in the great room with floor-to-ceiling windows that offer breathtaking views of the water, and an oversized patio with a built-in fire pit. All bedrooms are spacious and have private ensuites, and there is a prep kitchen in addition to the pantry. The elevated lot provides a stunning view overlooking the Tennessee River-Kentucky Lake. The home includes access to a shared ramp that will only be used by three owners and comes with a single boat slip. The developer plans to add concrete to the ramp and the access road into the development as the final stages of construction are completed. This home is ideal for lake enthusiasts who seek something special. The homes in this small development are truly exceptional, featuring standout elements that distinguish them from others. ****Construction to begin upon once terms have been negotiated.
Contact an agent
Home facts
- Year built:2026
- Listing ID #:2819919
- Added:210 day(s) ago
- Updated:November 14, 2025 at 11:55 PM
Rooms and interior
- Bedrooms:4
- Total bathrooms:6
- Full bathrooms:5
- Half bathrooms:1
- Living area:3,248 sq. ft.
Heating and cooling
- Cooling:Central Air
- Heating:Central
Structure and exterior
- Year built:2026
- Building area:3,248 sq. ft.
- Lot area:4.97 Acres
Schools
- High school:Houston Co High School
- Middle school:Houston Co Middle School
- Elementary school:Tennessee Ridge Elementary
Utilities
- Water:Well
- Sewer:Septic Tank
Finances and disclosures
- Price:$1,218,000
- Price per sq. ft.:$375
- Tax amount:$1
New listings near 360 Blacks Bluff Lane
- New
 $310,000Active3 beds 2 baths1,920 sq. ft.
$310,000Active3 beds 2 baths1,920 sq. ft.85 Lakeview Ln, Stewart, TN 37175
MLS# 3042611Listed by: TENNESSEE REAL ESTATE COMPANY - New
 $75,000Active6.25 Acres
$75,000Active6.25 Acres54 Ridge Top Road, Stewart, TN 37175
MLS# 3039841Listed by: CENTURY 21 PLATINUM PROPERTIES - New
 $149,900Active30 Acres
$149,900Active30 Acres2741 Hwy 232, Stewart, TN 37175
MLS# 3039582Listed by: SWEET HOME REALTY AND PROPERTY MANAGEMENT 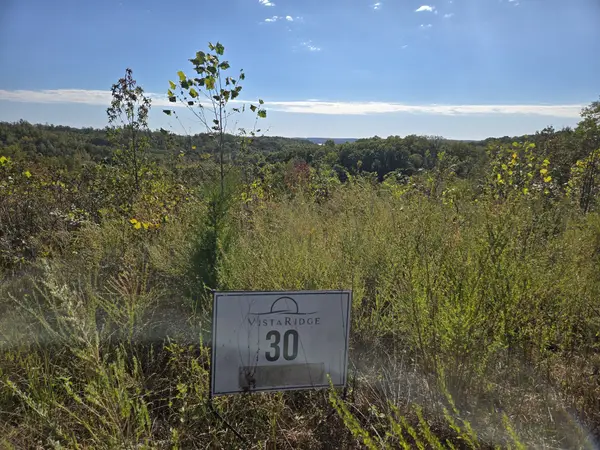 $66,000Active6.45 Acres
$66,000Active6.45 Acres0 Vista Ridge, Stewart, TN 37175
MLS# 3032247Listed by: HAUS REALTY & MANAGEMENT LLC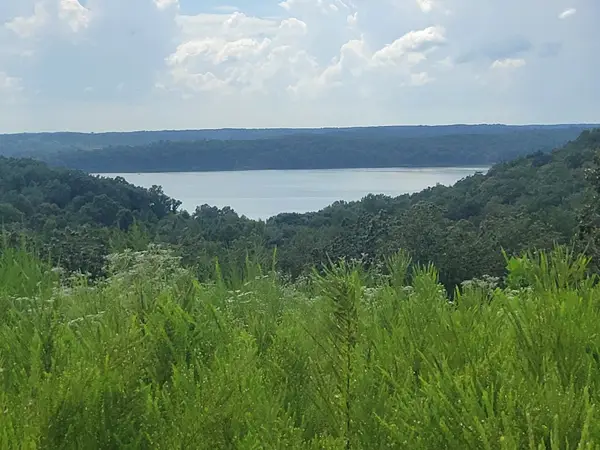 $60,000Active5.97 Acres
$60,000Active5.97 Acres0 Lake Ridge Drive, Stewart, TN 37175
MLS# 3017496Listed by: BENCHMARK REALTY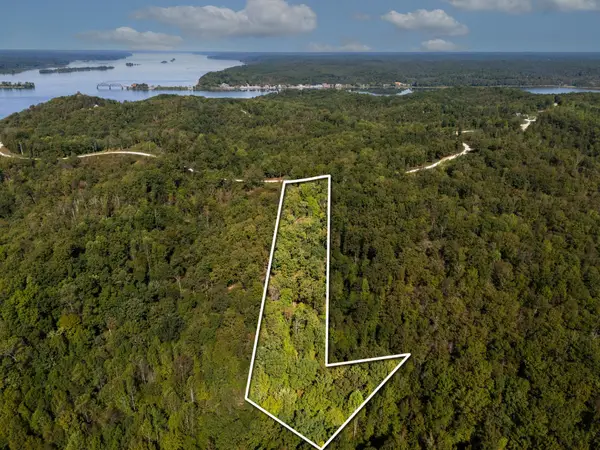 Listed by ERA$70,000Active5.1 Acres
Listed by ERA$70,000Active5.1 Acres33 Vista Ridge Dr, Stewart, TN 37175
MLS# 3017093Listed by: RELIANT REALTY ERA POWERED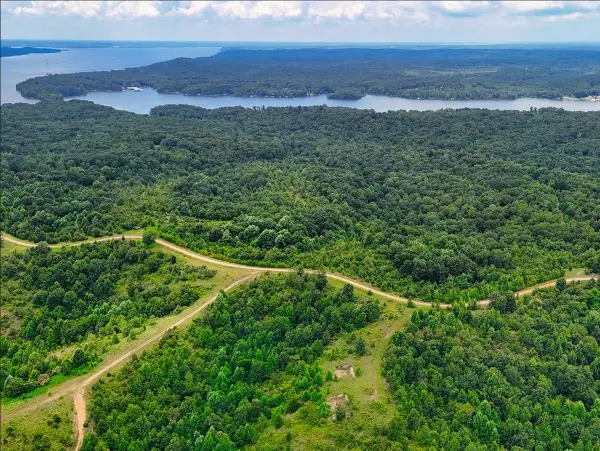 $150,000Active44.24 Acres
$150,000Active44.24 Acres0 Shores Trail, Stewart, TN 37175
MLS# 3000418Listed by: HOMECOIN.COM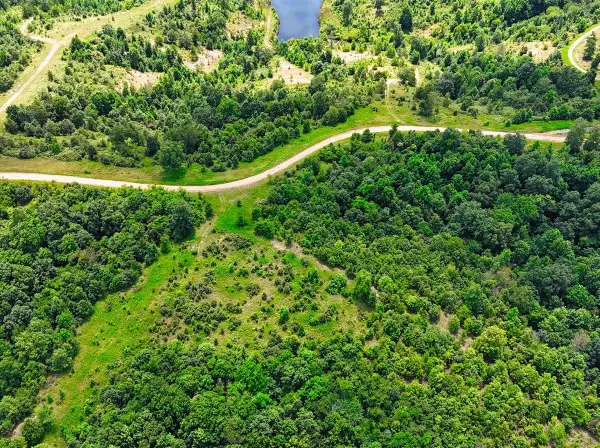 $30,000Active4.15 Acres
$30,000Active4.15 Acres0 Shores Trl, Stewart, TN 37175
MLS# 3000425Listed by: HOMECOIN.COM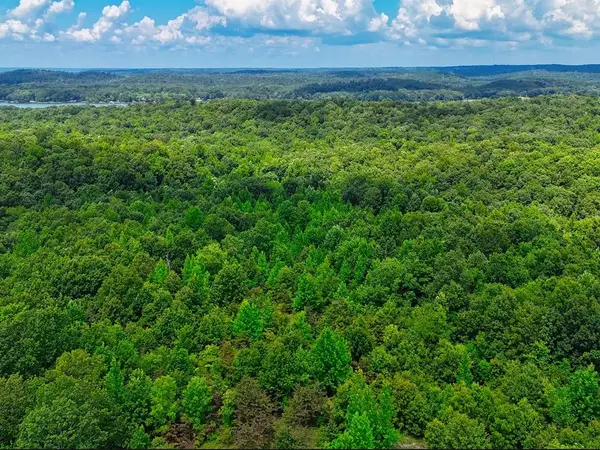 $75,000Active12.62 Acres
$75,000Active12.62 Acres0 Shores Trail, Stewart, TN 37175
MLS# 3000429Listed by: HOMECOIN.COM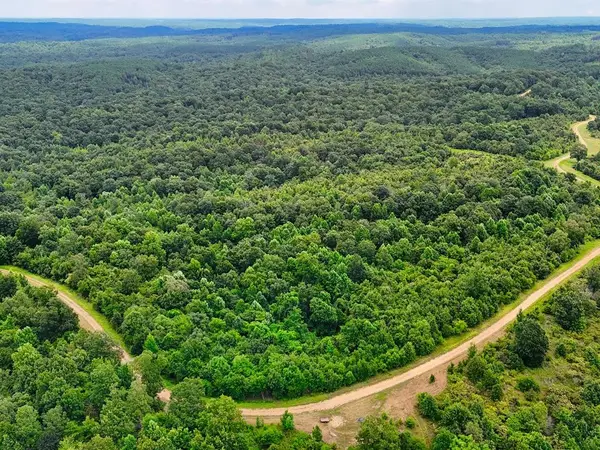 $25,000Active3.59 Acres
$25,000Active3.59 Acres0 Shores Trail, Stewart, TN 37175
MLS# 3000397Listed by: HOMECOIN.COM
