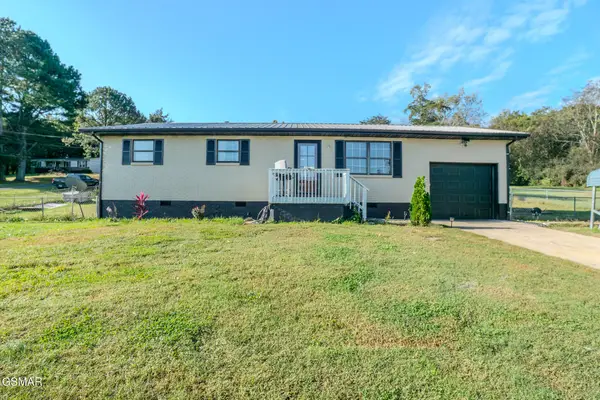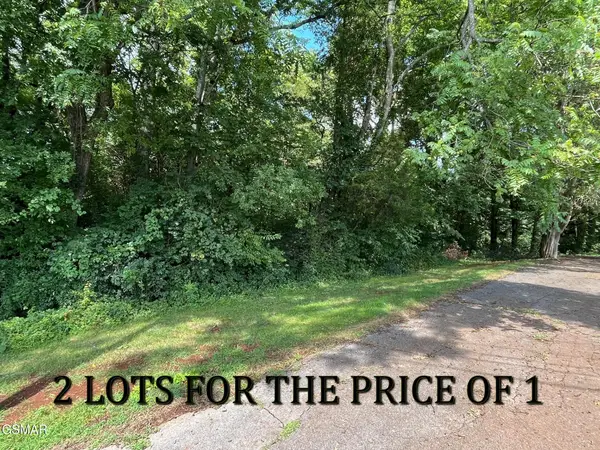4723 Chesney Meadows Drive, Strawberry Plains, TN 37871
Local realty services provided by:ERA In The Smokies Realty & Rentals
4723 Chesney Meadows Drive,Strawberry Plains, TN 37871
$399,900
- 3 Beds
- 2 Baths
- 1,692 sq. ft.
- Single family
- Active
Listed by: tina parton
Office: prime mountain properties
MLS#:306710
Source:TN_GSMAR
Price summary
- Price:$399,900
- Price per sq. ft.:$236.35
About this home
BEAUTIFULLY MAINTAINED 3 BEDROOM - 2 BATH HOME in a well-established neighborhood. Low maintenance all brick exterior and sits on a .46-acre lot. Located in Sevier County between Sevierville and Knoxville in a great location to schools, work, and shopping. The covered front porch welcomes you inside to an open and spacious living room with relaxing fireplace and adjoining dining area. Kitchen boasts granite countertops, backsplash, and black appliances. Adjacent to kitchen is the large laundry/utility/pantry room with Samsung washer & dryer that will convey with home. Step from the kitchen into the 23'x 22' garage featuring an additional side entry door. Primary bedroom features a spacious ensuite bath, and large walk-in closet. Covered back porch for relaxing and enjoying the beautiful yard and wooded views. Partially finished basement area great for lawn equipment or a small workshop. New water heater in 2023 and new HVAC System in 2024. Drone photos used in this listing.
Contact an agent
Home facts
- Year built:2005
- Listing ID #:306710
Rooms and interior
- Bedrooms:3
- Total bathrooms:2
- Full bathrooms:2
- Living area:1,692 sq. ft.
Heating and cooling
- Cooling:Central Air, Electric
- Heating:Central, Heat Pump
Structure and exterior
- Year built:2005
- Building area:1,692 sq. ft.
- Lot area:0.46 Acres
Utilities
- Water:Water Connected
Finances and disclosures
- Price:$399,900
- Price per sq. ft.:$236.35
New listings near 4723 Chesney Meadows Drive
 $289,900Active3 beds 1 baths1,000 sq. ft.
$289,900Active3 beds 1 baths1,000 sq. ft.375 Old Dandridge Pike, Strawberry Plains, TN 37871
MLS# 308667Listed by: YOUR HOME SOLD GUARANTEED REAL $250,000Active3 beds 2 baths1,296 sq. ft.
$250,000Active3 beds 2 baths1,296 sq. ft.130 Westford Drive, Strawberry Plains, TN 37871
MLS# 2981901Listed by: KELLER WILLIAMS REALTY $89,000Active1.27 Acres
$89,000Active1.27 AcresLots 14-15 West View Drive, Strawberry Plains, TN 37871
MLS# 307888Listed by: RE/MAX BETWEEN THE LAKES JEFF CITY
