246 Brown Bluff Ln, Sugar Tree, TN 38380
Local realty services provided by:Reliant Realty ERA Powered
246 Brown Bluff Ln,Sugar Tree, TN 38380
$120,000
- 3 Beds
- 2 Baths
- 1,149 sq. ft.
- Single family
- Active
Listed by: harley bartholomew
Office: clear choice realty
MLS#:3011502
Source:NASHVILLE
Price summary
- Price:$120,000
- Price per sq. ft.:$104.44
- Monthly HOA dues:$12.5
About this home
3 Bedroom, 2 Bathroom Furnished Modular Home - Woodlawn Shores Subdivision Located just minutes from the Tennessee River, this mostly furnished 3-bedroom, 2-bathroom modular home offers the perfect blend of comfort and convenience. Situated on three lots totaling approximately 0.52 acres, the property provides extra space and privacy while still being part of a welcoming community. A 34x12 covered front porch sets the stage for relaxing weekends and evenings outdoors. The home is only minutes from a public boat ramp and Cherokee Heights Marina, making it ideal for those who love time on the water or looking for a some weekend/summer fun. Inside, the home comes furnished and move-in ready. Kitchen appliances, washer and dryer, living room furniture, dining table, porch furniture, and even the fire pit are included with the sale of this property. Simply pack your bags and start enjoying everything this home and neighborhood have to offer. Woodlawn Shores is a friendly, active community with its own fire department and water association. Bring your side-by-side and join in — this is a place where neighbors gather, weekends are well-spent, and river living is right at your doorstep. Call today for a showing!
Contact an agent
Home facts
- Year built:2006
- Listing ID #:3011502
- Added:97 day(s) ago
- Updated:January 09, 2026 at 03:27 PM
Rooms and interior
- Bedrooms:3
- Total bathrooms:2
- Full bathrooms:2
- Living area:1,149 sq. ft.
Heating and cooling
- Cooling:Ceiling Fan(s), Central Air
- Heating:Central
Structure and exterior
- Year built:2006
- Building area:1,149 sq. ft.
- Lot area:0.52 Acres
Schools
- High school:Riverside High School
- Middle school:Decatur County Middle School
- Elementary school:Parsons Elementary
Utilities
- Sewer:Septic Tank
Finances and disclosures
- Price:$120,000
- Price per sq. ft.:$104.44
- Tax amount:$84
New listings near 246 Brown Bluff Ln
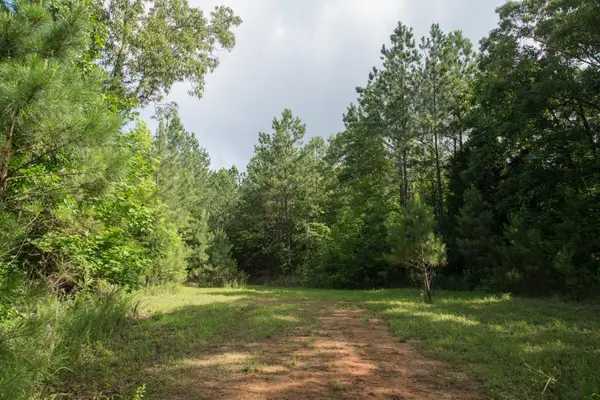 $1,281,225Active-- beds -- baths
$1,281,225Active-- beds -- baths0 Old State Hwy 69, Sugar Tree, TN 38380
MLS# 2975617Listed by: PRO SOUTH PROPERTIES $648,822Active254.44 Acres
$648,822Active254.44 Acres0 Low Gap Road, Sugar Tree, TN 38380
MLS# 2975622Listed by: PRO SOUTH PROPERTIES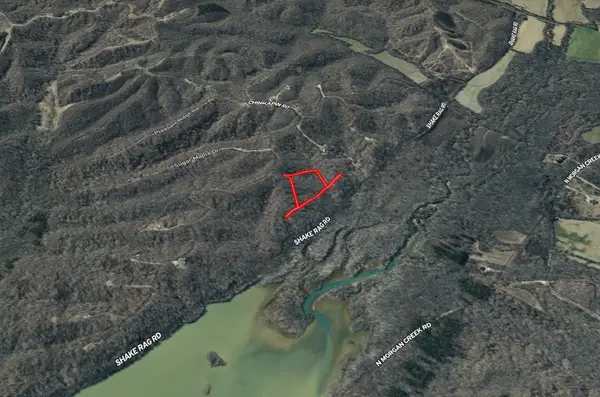 $35,000Active7.25 Acres
$35,000Active7.25 Acres0 Redbud Cv Nw, Sugar Tree, TN 38380
MLS# 3049743Listed by: COLDWELL BANKER COMMERCIAL KINARD REALTY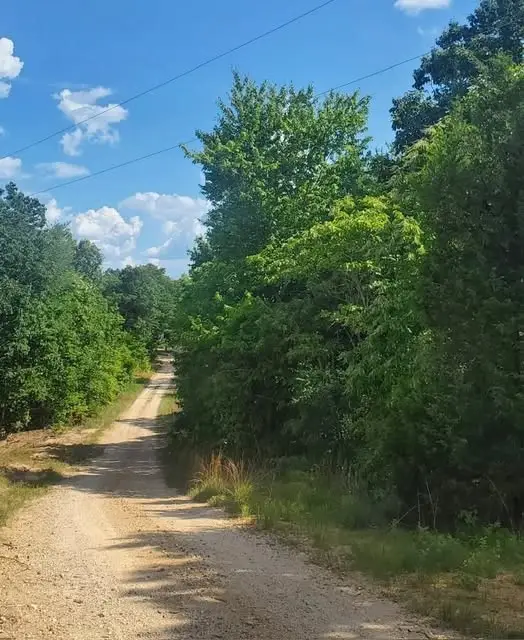 $15,000Active0.67 Acres
$15,000Active0.67 Acres19 Chinkapin Road, Sugar Tree, TN 38380
MLS# 3047953Listed by: LISTWITHFREEDOM.COM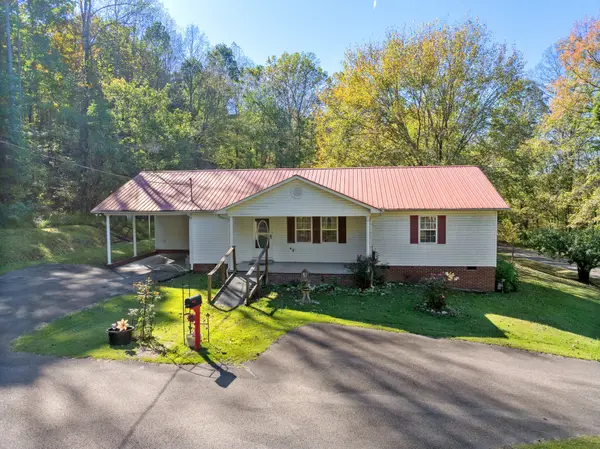 $298,000Active2 beds 2 baths1,728 sq. ft.
$298,000Active2 beds 2 baths1,728 sq. ft.616 Old Sh 69, Sugar Tree, TN 38380
MLS# 3032622Listed by: CLEAR CHOICE REALTY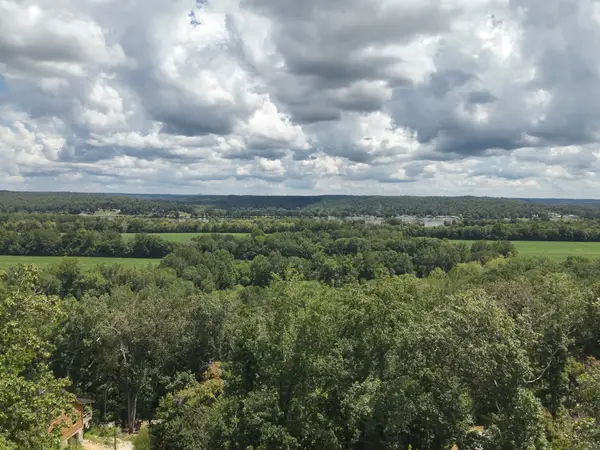 $40,000Active0.55 Acres
$40,000Active0.55 Acres0 Ridgeway Dr, Sugar Tree, TN 38380
MLS# 2989060Listed by: UNITED COUNTRY RICHARDSON REAL ESTATE, INC. $84,000Active3 beds 1 baths860 sq. ft.
$84,000Active3 beds 1 baths860 sq. ft.294 Ridgeway Dr, Sugar Tree, TN 38380
MLS# 2971607Listed by: CLEAR CHOICE REALTY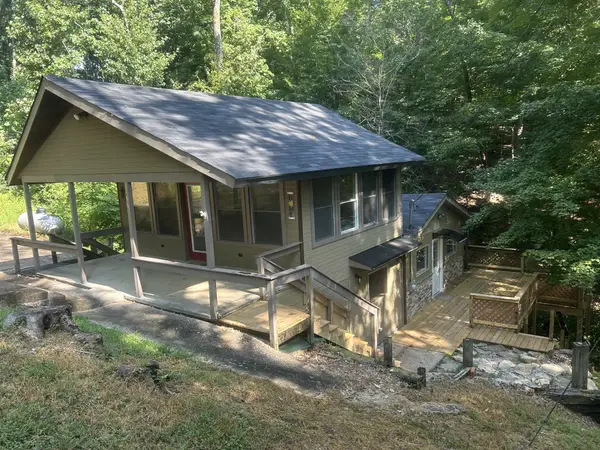 $149,900Active3 beds 1 baths1,260 sq. ft.
$149,900Active3 beds 1 baths1,260 sq. ft.155 Lakeshore Dr, Sugar Tree, TN 38380
MLS# 2967761Listed by: 731 REALTY, LLC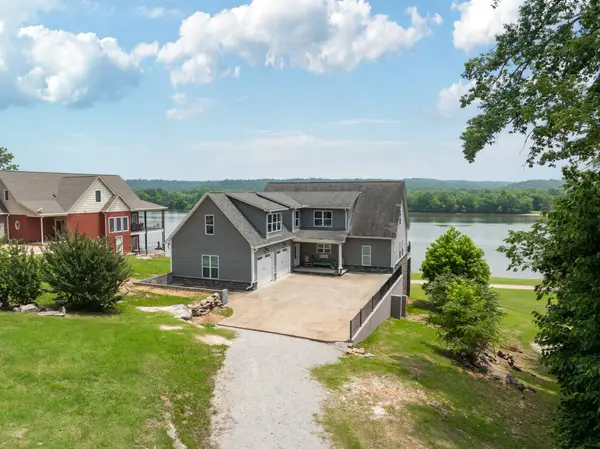 $749,500Active5 beds 4 baths3,337 sq. ft.
$749,500Active5 beds 4 baths3,337 sq. ft.347 Lakeshore Dr, Sugar Tree, TN 38380
MLS# 2918291Listed by: CRYE-LEIKE TAPESTRY REALTY LLC
