3876 Summertown Hwy, Summertown, TN 38483
Local realty services provided by:ERA Chappell & Associates Realty & Rental
3876 Summertown Hwy,Summertown, TN 38483
$342,000
- 3 Beds
- 3 Baths
- 1,344 sq. ft.
- Single family
- Active
Listed by: tammy lynn bryan
Office: united country - columbia realty & auction
MLS#:2583094
Source:NASHVILLE
Price summary
- Price:$342,000
- Price per sq. ft.:$254.46
About this home
Motivated Sellers...remodeled home ready for you to enjoy the simple country life. Gorgeous sun filled kitchen with cherry cabinets, tile backsplash, stainless appliances and wood floors leading to the family room with plenty of room to relax. Two totally remodeled bathrooms on main floor. Large laundry room with door that leads to fhe back deck. Partially covered and perfect for grilling out! Half bath in basement. Basement perfect for storage, canning, wine cellar, storm shelter. Beautiful front and back porch with covered area to relax and enjoy the views. Huge workshop w/ electric & woodstove flue, perfect for your projects. Lot is fenced, great for animals/pets and a garden spot in the back to grow your own vegetables, homesteaders dream. This home has high speed fiber so great internet connection. You will love the mature oak trees that surround the house and give some nice shade in the the summer months. Only15 minutes to Hohenwald & 1 hour and 15 min to Nashville.
Contact an agent
Home facts
- Year built:1964
- Listing ID #:2583094
- Added:847 day(s) ago
- Updated:February 12, 2026 at 08:38 PM
Rooms and interior
- Bedrooms:3
- Total bathrooms:3
- Full bathrooms:2
- Half bathrooms:1
- Living area:1,344 sq. ft.
Heating and cooling
- Cooling:Ceiling Fan(s), Central Air, Electric
- Heating:Central
Structure and exterior
- Roof:Metal
- Year built:1964
- Building area:1,344 sq. ft.
- Lot area:2.01 Acres
Schools
- High school:Lewis Co High School
- Middle school:Lewis County Middle School
- Elementary school:Lewis County Elementary
Utilities
- Water:Public, Water Available
- Sewer:Septic Tank
Finances and disclosures
- Price:$342,000
- Price per sq. ft.:$254.46
- Tax amount:$670
New listings near 3876 Summertown Hwy
- New
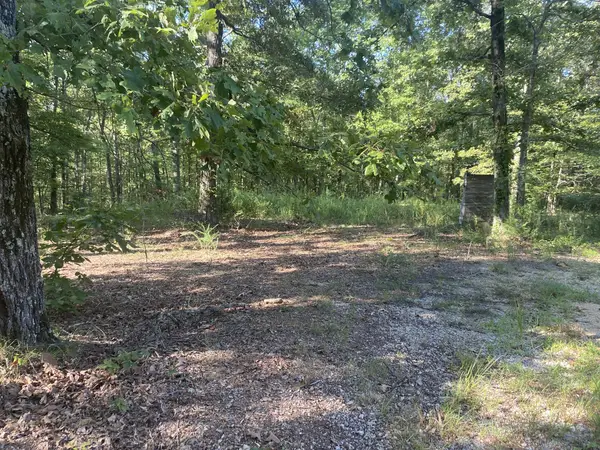 $59,900Active4 Acres
$59,900Active4 Acres139 Lost Arrowhead Rd, Summertown, TN 38483
MLS# 3123703Listed by: CORBIN & COMPANY REALTY, LLC 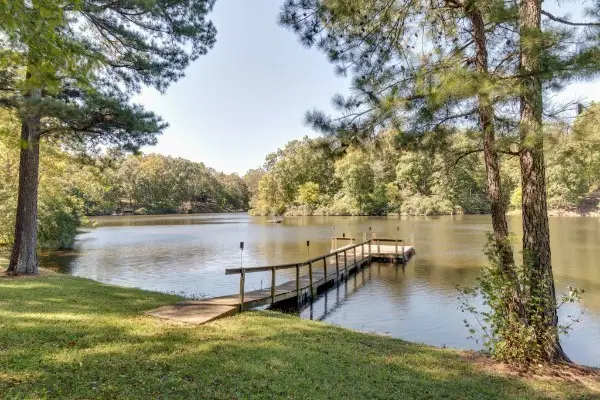 $68,500Active1.93 Acres
$68,500Active1.93 Acres0 Pine Lake Rd, Summertown, TN 38483
MLS# 3118432Listed by: CORBIN & COMPANY REALTY, LLC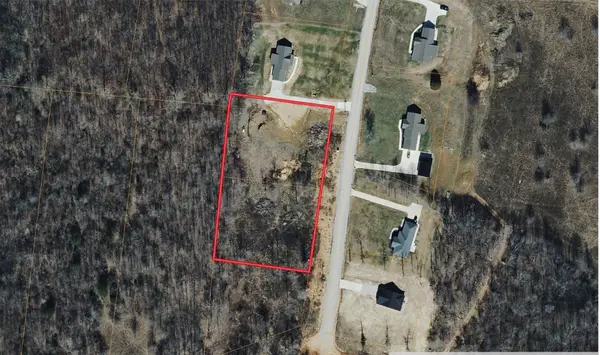 $62,999Active1.9 Acres
$62,999Active1.9 Acres350 Kelsie Cir, Summertown, TN 38483
MLS# 3112266Listed by: PLATLABS, LLC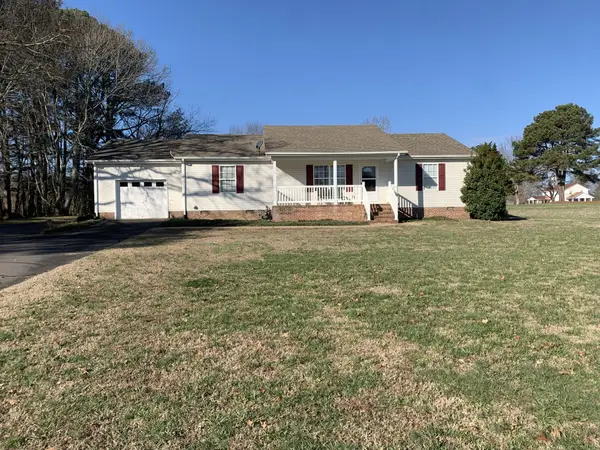 $389,000Active3 beds 2 baths1,590 sq. ft.
$389,000Active3 beds 2 baths1,590 sq. ft.301 Rosson St, Summertown, TN 38483
MLS# 3099132Listed by: RE/MAX PROS $339,900Active3 beds 2 baths1,412 sq. ft.
$339,900Active3 beds 2 baths1,412 sq. ft.9 Silverton Dr, Summertown, TN 38483
MLS# 3079917Listed by: CRYE-LEIKE, INC., REALTORS $534,000Active4 beds 4 baths2,168 sq. ft.
$534,000Active4 beds 4 baths2,168 sq. ft.107 Shady St, Summertown, TN 38483
MLS# 3079782Listed by: SIMPLIHOM $279,000Pending4 beds 3 baths2,376 sq. ft.
$279,000Pending4 beds 3 baths2,376 sq. ft.75 Buie Rd, Summertown, TN 38483
MLS# 3078770Listed by: KELLER WILLIAMS - HOOD COMPANY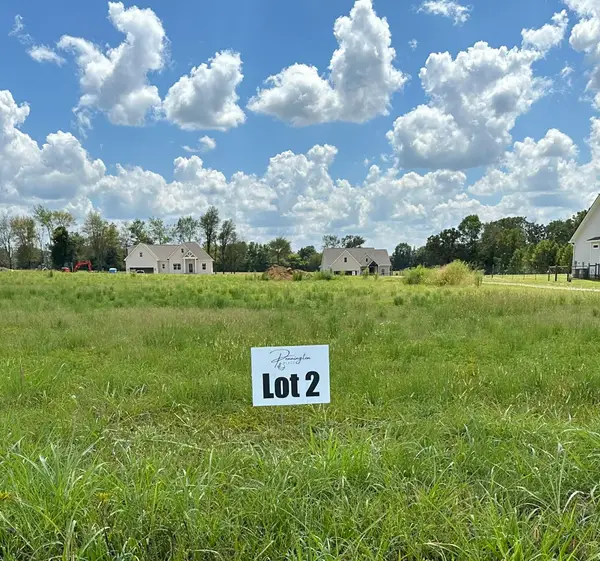 $45,000Active0.88 Acres
$45,000Active0.88 Acres240 Dugout Road, Summertown, TN 38483
MLS# 3073226Listed by: TRISTAR ELITE REALTY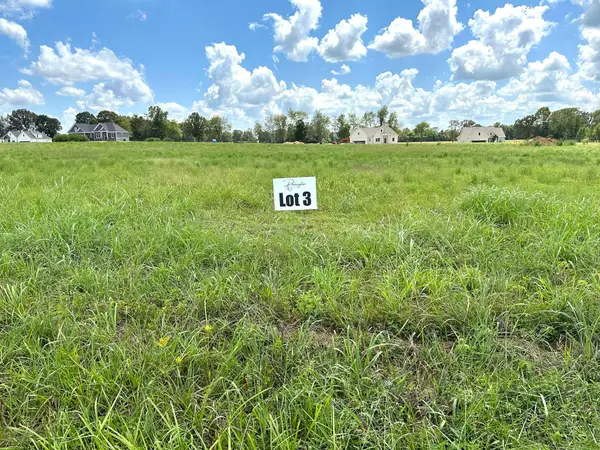 $45,000Active0.88 Acres
$45,000Active0.88 Acres260 Dugout Road, Summertown, TN 38483
MLS# 3073227Listed by: TRISTAR ELITE REALTY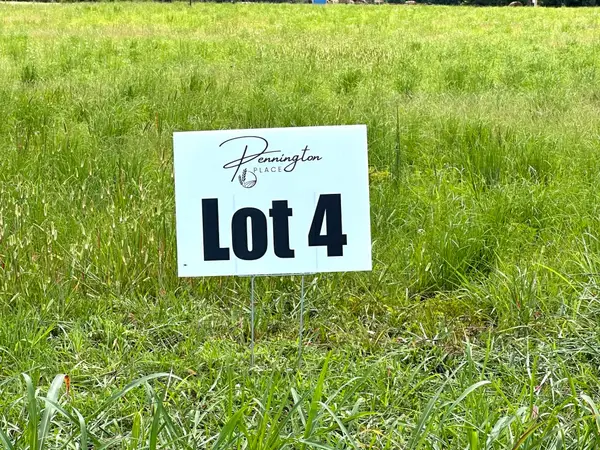 $45,000Active0.88 Acres
$45,000Active0.88 Acres270 Dugout Road, Summertown, TN 38483
MLS# 3073228Listed by: TRISTAR ELITE REALTY

