136 Pepper Rd, Taft, TN 38488
Local realty services provided by:ERA Chappell & Associates Realty & Rental



136 Pepper Rd,Taft, TN 38488
$719,875
- 4 Beds
- 4 Baths
- 4,300 sq. ft.
- Single family
- Active
Listed by:carl thomas
Office:re/max unlimited
MLS#:2968003
Source:NASHVILLE
Price summary
- Price:$719,875
- Price per sq. ft.:$167.41
About this home
INCREDIBLE Property Perfect for BIG families, Multigenerational families, or those who love grazing space for horses! Luxury Home sits on close to 3 acres, with a big circular driveway, immaculate curve appeal and landscaping, 3 covered porch sitting areas, a HUGE shop, a DREAM detached bar/man cave with half bath, pet washing station, and storm shelter. Soaring 20+ foot ceilings in the completely open living/kitchen/dining area, isolated owners suite with ENORMOUS Walk-in-closet that has custom built in shelving plus a gorgeous owners bath. AND this home has a full mother-in-law suite/second owner suite with living area, large bedroom, walk in closet, and private bath (all on main level). The shop has multiple bays with a door big enough to pull an RV into, plus a second level storage area. The land makes this one separate from the pack, with a large flat field behind the home perfect for horses, goats, or cows! This is an incredibly special place, 40 minutes or less to Redstone Gate 9, Research Park, Jack Daniels and more! Just a few minutes from Interstate 65 situated on the TN/AL state line.
Contact an agent
Home facts
- Year built:2022
- Listing Id #:2968003
- Added:94 day(s) ago
- Updated:August 17, 2025 at 09:50 PM
Rooms and interior
- Bedrooms:4
- Total bathrooms:4
- Full bathrooms:3
- Half bathrooms:1
- Living area:4,300 sq. ft.
Heating and cooling
- Cooling:Central Air
- Heating:Central
Structure and exterior
- Year built:2022
- Building area:4,300 sq. ft.
- Lot area:2.77 Acres
Schools
- High school:Lincoln County High School
- Middle school:Blanche School
- Elementary school:Blanche School
Utilities
- Water:Public, Water Available
- Sewer:Septic Tank
Finances and disclosures
- Price:$719,875
- Price per sq. ft.:$167.41
- Tax amount:$2,480
New listings near 136 Pepper Rd
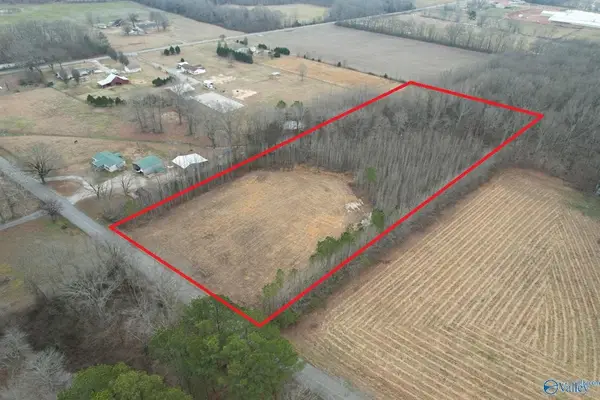 $89,500Pending5.02 Acres
$89,500Pending5.02 Acres1 Jones Road, Taft, TN 38488
MLS# 2965153Listed by: BUTLER REALTY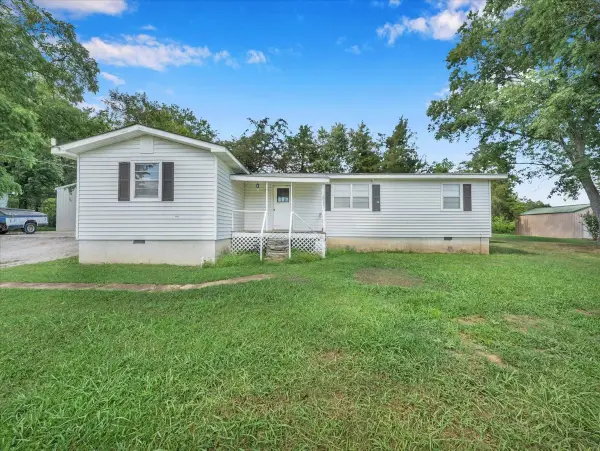 $95,000Pending2 beds 1 baths954 sq. ft.
$95,000Pending2 beds 1 baths954 sq. ft.707 Molino Rd, Taft, TN 38488
MLS# 2958249Listed by: KENDALL JAMES REALTY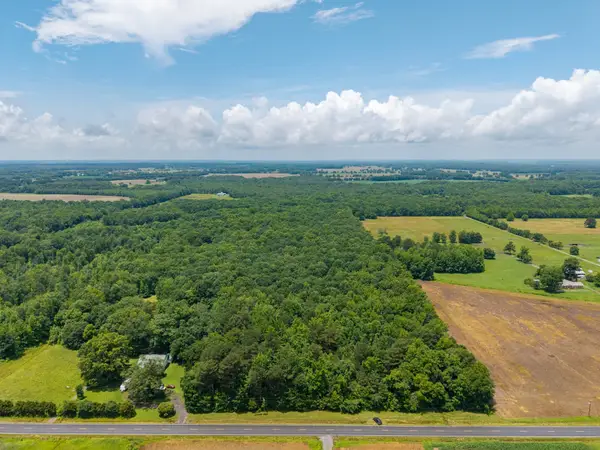 $294,000Active42 Acres
$294,000Active42 Acres0 Old Railroad Bed Rd, Taft, TN 38488
MLS# 2941746Listed by: BMA PROPERTIES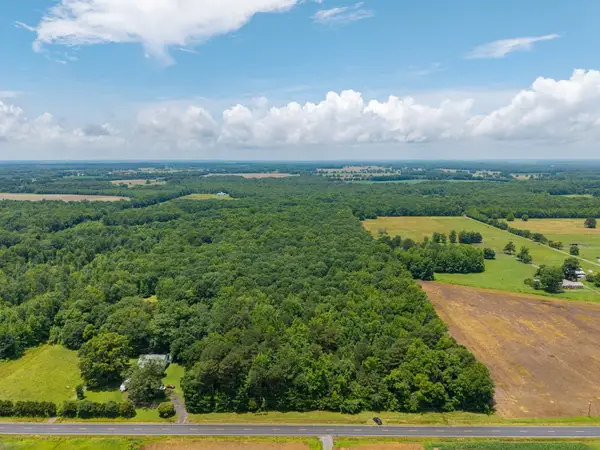 $462,000Active66 Acres
$462,000Active66 Acres0 Old Railroad Bed Rd, Taft, TN 38488
MLS# 2941749Listed by: BMA PROPERTIES $1,199,999Active-- beds -- baths
$1,199,999Active-- beds -- baths79 Clay Jones Rd, Taft, TN 38488
MLS# 2930080Listed by: SOUTHERN TENNESSEE REALTY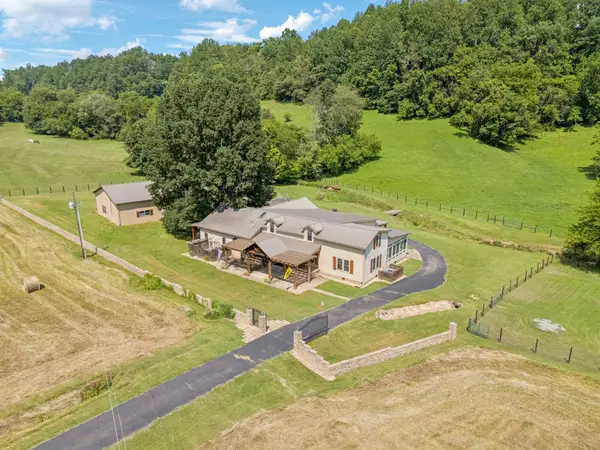 $1,199,999Active4 beds 3 baths4,444 sq. ft.
$1,199,999Active4 beds 3 baths4,444 sq. ft.79 Clay Jones Rd, Taft, TN 38488
MLS# 2923333Listed by: SOUTHERN TENNESSEE REALTY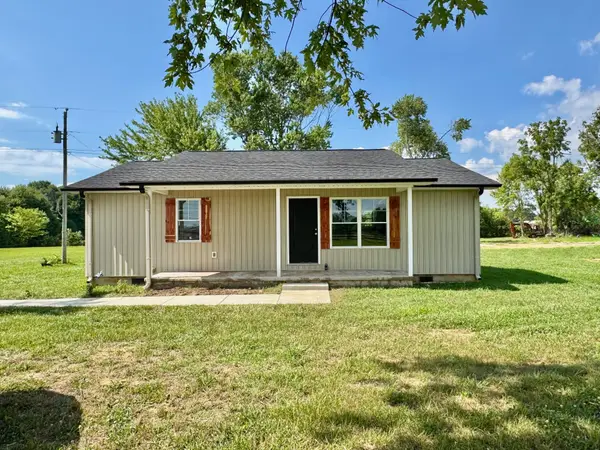 $220,000Pending2 beds 2 baths1,135 sq. ft.
$220,000Pending2 beds 2 baths1,135 sq. ft.8165 State Line Rd, Taft, TN 38488
MLS# 2928995Listed by: RE/MAX UNLIMITED $1,100,000Active-- beds -- baths
$1,100,000Active-- beds -- baths70 Pepper Rd, Taft, TN 38488
MLS# 2922136Listed by: J. PAUL RICHARDSON & SON REALTY $189,500Active10 Acres
$189,500Active10 Acres0 Pepper Rd, Taft, TN 38488
MLS# 2922361Listed by: J. PAUL RICHARDSON & SON REALTY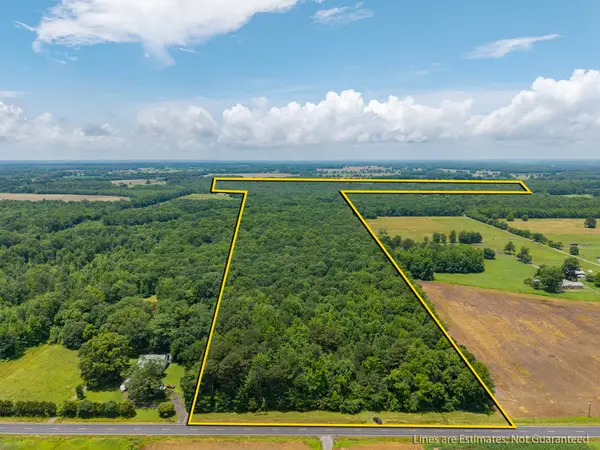 $756,000Active108 Acres
$756,000Active108 Acres0 Old Railroad Bed Rd, Taft, TN 38488
MLS# 2921051Listed by: BMA PROPERTIES
