24 Summerset Drive, Talbott, TN 37877
Local realty services provided by:Reliant Realty ERA Powered
24 Summerset Drive,Talbott, TN 37877
$1,500,000
- 4 Beds
- 4 Baths
- 3,825 sq. ft.
- Single family
- Active
Listed by: wil glafenhein
Office: honors real estate services llc.
MLS#:3017714
Source:NASHVILLE
Price summary
- Price:$1,500,000
- Price per sq. ft.:$392.16
About this home
To be built by Honors Home Services General Contractors this elegant custom estate will be nestled on 7 picturesque acres. 4 bd, 3.5ba Modern Farmhouse blends timeless architectural charm with modern luxury. Designed for both comfort and entertaining, the home's exterior features dual front gables, decorative dormers, and a deep front porch create a welcoming first impression and framing the home's beautiful setting and perfect for enjoying the views. Inside, 18-foot vaulted ceilings and an open-concept layout make the great room the heart of the home. French doors along the back wall open to a massive covered rear porch, designed as a true outdoor living space —perfect for gathering with family and friends while enjoying the serene mountain backdrop.
The chef's kitchen offers a large center island, premium finishes, and seamless flow into the dining and living areas, while the private home office—tucked just off the foyer behind sliding barn doors—provides a quiet space with peaceful front porch views.
The split-bedroom layout ensures privacy, with the primary suite occupying its own wing. The vaulted owner's retreat includes a spa-inspired bath with dual vanities, a soaking tub, walk-in shower, and an expansive 10'10'' x 14'2'' walk-in closet with direct access to the laundry room. Across the home, three additional bedrooms share two full baths, including a convenient Jack-and-Jill. Upstairs, 698 square feet of flex space above the 3-car garage offers endless possibilities—guest suite, media room, or hobby studio. With its thoughtful design, luxurious features, and peaceful estate setting with seasonal mountain views, this Modern Farmhouse is the perfect place to create your dream home.
Contact an agent
Home facts
- Year built:2025
- Listing ID #:3017714
- Added:122 day(s) ago
- Updated:February 16, 2026 at 03:25 PM
Rooms and interior
- Bedrooms:4
- Total bathrooms:4
- Full bathrooms:3
- Half bathrooms:1
- Living area:3,825 sq. ft.
Heating and cooling
- Cooling:Central Air
- Heating:Central, Electric
Structure and exterior
- Year built:2025
- Building area:3,825 sq. ft.
- Lot area:7.09 Acres
Schools
- High school:Jefferson Co High School
Utilities
- Water:Public, Water Available
- Sewer:Septic Tank
Finances and disclosures
- Price:$1,500,000
- Price per sq. ft.:$392.16
- Tax amount:$1,508
New listings near 24 Summerset Drive
- New
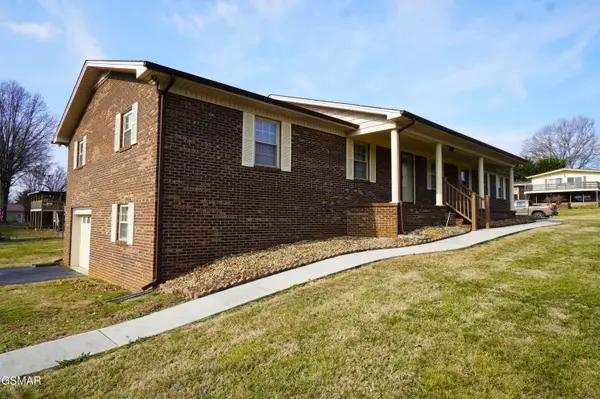 $374,900Active3 beds 2 baths2,233 sq. ft.
$374,900Active3 beds 2 baths2,233 sq. ft.483 Shaver Drive, Talbott, TN 37877
MLS# 310175Listed by: RE/MAX BETWEEN THE LAKES DANDRIDGE 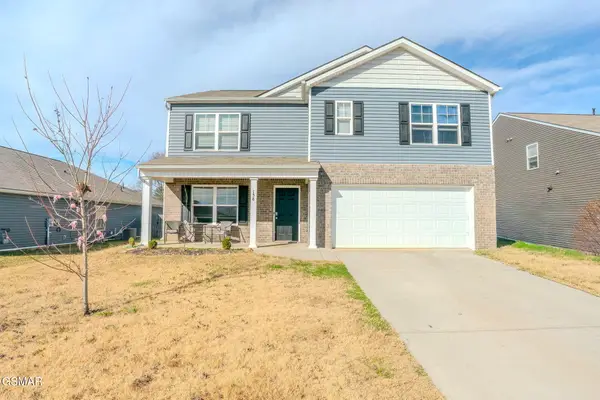 $369,909Active5 beds 3 baths2,980 sq. ft.
$369,909Active5 beds 3 baths2,980 sq. ft.158 Claire Place, Talbott, TN 37877
MLS# 309934Listed by: YOUR HOME SOLD GUARANTEED REAL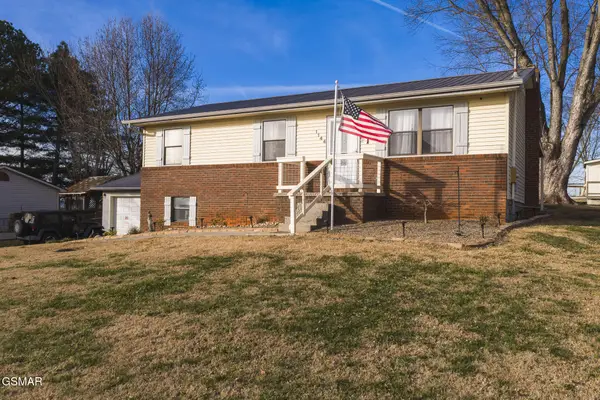 $289,900Pending3 beds 2 baths1,900 sq. ft.
$289,900Pending3 beds 2 baths1,900 sq. ft.1144 Cherry Blossom Lane, Talbott, TN 37877
MLS# 309681Listed by: CLINCH MOUNTAIN REALTY & AUCTION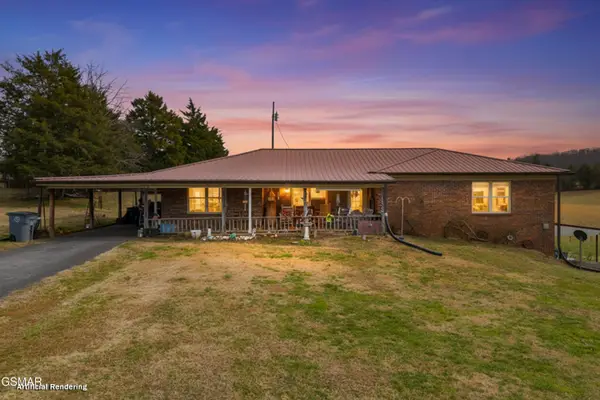 $1,250,000Active2 beds 1 baths1,597 sq. ft.
$1,250,000Active2 beds 1 baths1,597 sq. ft.6265 Panther Creek Road, Talbott, TN 37877
MLS# 309666Listed by: FRANKLIN REALTY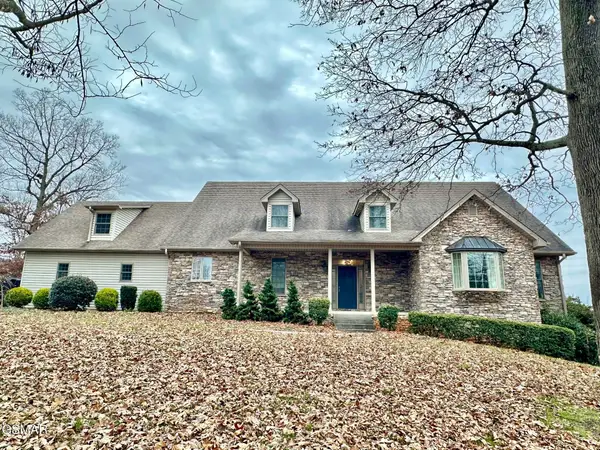 $775,000Pending3 beds 3 baths4,144 sq. ft.
$775,000Pending3 beds 3 baths4,144 sq. ft.2562 Liberty Road, Talbott, TN 37877
MLS# 309341Listed by: JACKSON REAL ESTATE AND AUCTION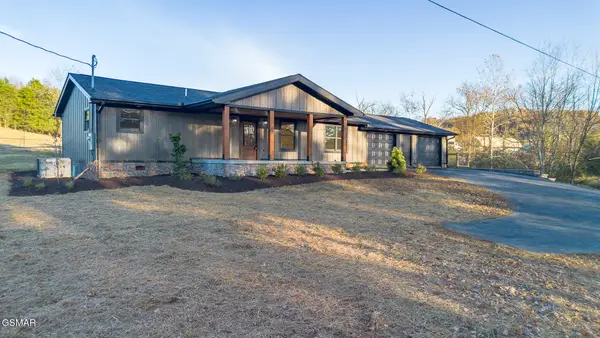 $399,900Active2 beds 3 baths1,180 sq. ft.
$399,900Active2 beds 3 baths1,180 sq. ft.1437 Beacon Rd, Talbott, TN 37877
MLS# 309183Listed by: RE/MAX BETWEEN THE LAKES DANDRIDGE $250,000Active2.53 Acres
$250,000Active2.53 Acres7300 W Andrew Johnson Highway, Talbott, TN 37877
MLS# 309160Listed by: THE REAL ESTATE FIRM, INC.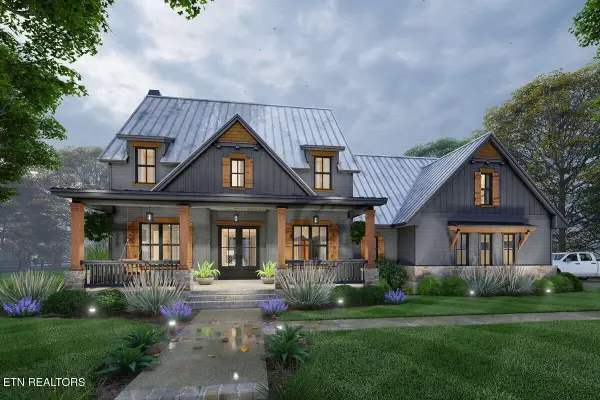 $1,000,000Active4 beds 4 baths2,900 sq. ft.
$1,000,000Active4 beds 4 baths2,900 sq. ft.7 Summerset Drive, Talbott, TN 37877
MLS# 3017723Listed by: HONORS REAL ESTATE SERVICES LLC $342,000Active4 beds 3 baths2,210 sq. ft.
$342,000Active4 beds 3 baths2,210 sq. ft.877 Greene Meadow Drive, Talbott, TN 37877
MLS# 3034662Listed by: CENTURY 21 LEGACY

