16 Fairhaven Circle, Thompsons Station, TN 37179
Local realty services provided by:Reliant Realty ERA Powered
16 Fairhaven Circle,Thompsons Station, TN 37179
$1,386,640
- 6 Beds
- 6 Baths
- 4,532 sq. ft.
- Single family
- Pending
Listed by: joni wilson
Office: crescent homes realty, llc.
MLS#:2595220
Source:NASHVILLE
Price summary
- Price:$1,386,640
- Price per sq. ft.:$305.97
- Monthly HOA dues:$265
About this home
NEW GATED BOUTIQUE COMMUNITY- FAIRHAVEN, IS NOW RELEASED FOR PRE-SALES. PRE-CONSTRUCTION INCENTIVES w/ use of Pref Lender/Title. Take advantage of pre-sale pricing. Equity building opportunity to be the first in this GATED BOUTIQUE COMMUNITY W/ EASY 3 min ACCESS TO 840 AND I-65. Golf cart path/walking trail to the coming soon Williamson County's newest rec center featuring Pools, dog park, work out facility etc.., LANCASTER Plan by award winning builder, ON LEVEL LOT backing to PRIVATE WOODS and protected Greenspace w. 3 car garage, GUEST suite on 1st Floor and 2nd Primary Suite on 2nd Floor. Price Includes Lot Premium, Sliding doors, Outdoor FP, Covered porch, SUPER SHOWER, free standing tub, Drop zone, Laundry cabs/sink, SOD and irrigation. STELLER Williamson County schls, only 6 mins to Historic Franklin, grocery and boutiques. Buyers to verify all details. Stock photos used.
Contact an agent
Home facts
- Year built:2024
- Listing ID #:2595220
- Added:758 day(s) ago
- Updated:December 17, 2025 at 10:38 PM
Rooms and interior
- Bedrooms:6
- Total bathrooms:6
- Full bathrooms:5
- Half bathrooms:1
- Living area:4,532 sq. ft.
Heating and cooling
- Cooling:Ceiling Fan(s), Central Air, Electric
- Heating:Dual, Natural Gas
Structure and exterior
- Roof:Shingle
- Year built:2024
- Building area:4,532 sq. ft.
- Lot area:0.27 Acres
Schools
- High school:Summit High School
- Middle school:Thompson's Station Middle School
- Elementary school:Bethesda Elementary
Utilities
- Water:Public
- Sewer:STEP System
Finances and disclosures
- Price:$1,386,640
- Price per sq. ft.:$305.97
- Tax amount:$4,800
New listings near 16 Fairhaven Circle
- Open Sat, 1 to 4:30pmNew
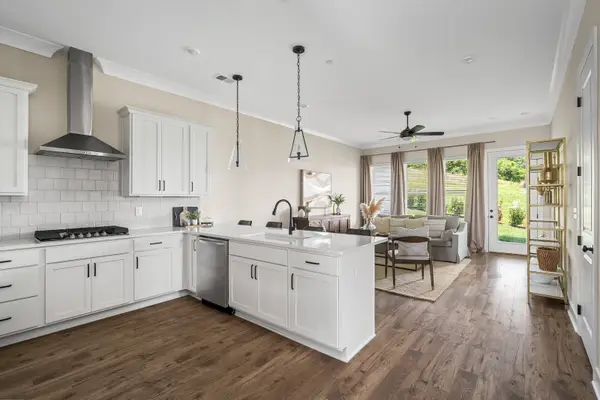 $610,532Active2 beds 3 baths2,282 sq. ft.
$610,532Active2 beds 3 baths2,282 sq. ft.317 Buckwood Lane N, Thompsons Station, TN 37179
MLS# 3061587Listed by: DREAM FINDERS HOLDINGS, LLC - Open Sat, 1 to 4:30pmNew
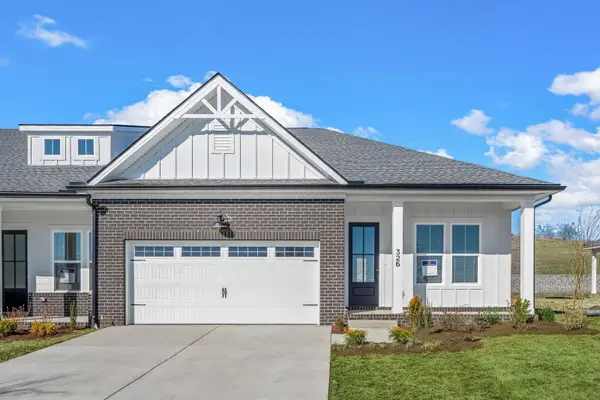 $555,797Active2 beds 3 baths1,524 sq. ft.
$555,797Active2 beds 3 baths1,524 sq. ft.440 Buckwood Avenue W, Thompsons Station, TN 37179
MLS# 3061591Listed by: DREAM FINDERS HOLDINGS, LLC - New
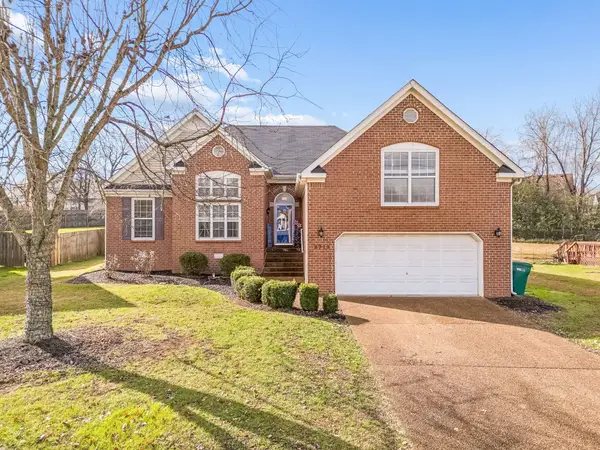 $525,000Active3 beds 2 baths2,055 sq. ft.
$525,000Active3 beds 2 baths2,055 sq. ft.2713 Aston Woods Ln, Thompsons Station, TN 37179
MLS# 3057932Listed by: EXP REALTY - Open Sat, 12 to 2pmNew
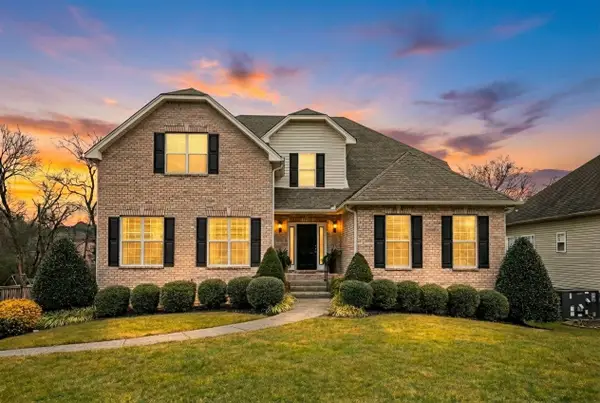 $739,900Active5 beds 4 baths3,665 sq. ft.
$739,900Active5 beds 4 baths3,665 sq. ft.1532 Bunbury Dr, Thompsons Station, TN 37179
MLS# 3060325Listed by: BELLSHIRE REALTY, LLC - New
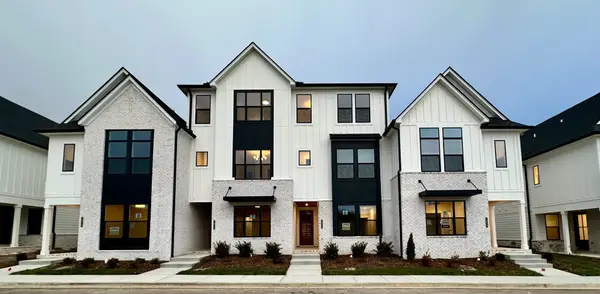 $774,990Active3 beds 4 baths2,401 sq. ft.
$774,990Active3 beds 4 baths2,401 sq. ft.2076 Conductor Ln, Thompsons Station, TN 37179
MLS# 3060893Listed by: DREES HOMES - New
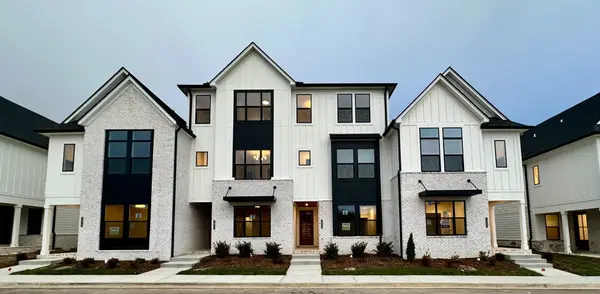 $939,990Active4 beds 6 baths2,921 sq. ft.
$939,990Active4 beds 6 baths2,921 sq. ft.2072 Conductor Ln, Thompsons Station, TN 37179
MLS# 3060878Listed by: DREES HOMES - New
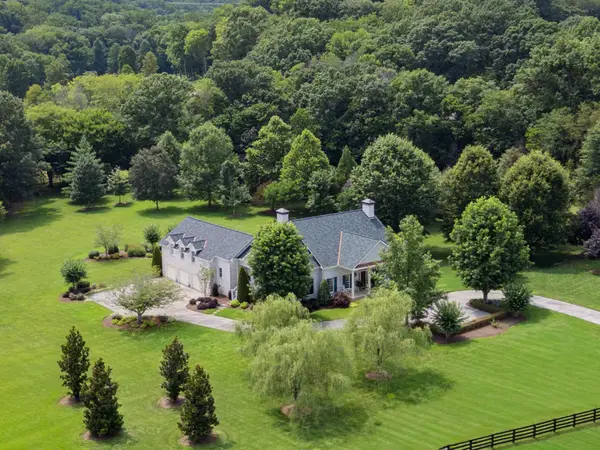 $4,700,000Active4 beds 5 baths5,308 sq. ft.
$4,700,000Active4 beds 5 baths5,308 sq. ft.3615 Bear Creek Ln, Thompsons Station, TN 37179
MLS# 3060062Listed by: UNITED COUNTRY REAL ESTATE LEIPERS FORK - New
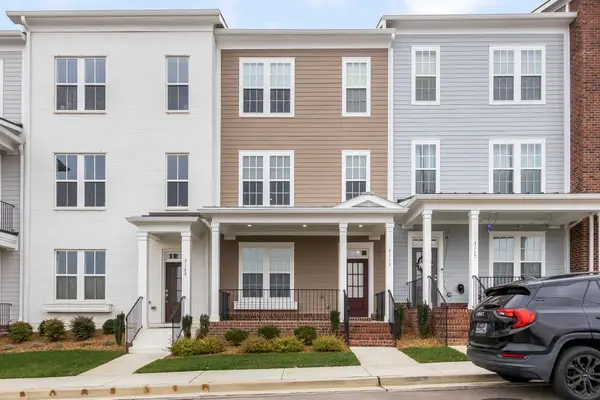 $515,000Active3 beds 4 baths1,875 sq. ft.
$515,000Active3 beds 4 baths1,875 sq. ft.3113 Setting Sun Dr, Thompsons Station, TN 37179
MLS# 3059368Listed by: LIBERTY HOUSE REALTY, LLC 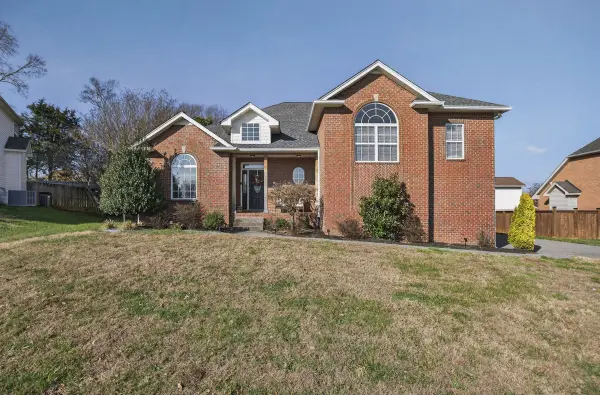 $559,000Pending4 beds 4 baths2,411 sq. ft.
$559,000Pending4 beds 4 baths2,411 sq. ft.1702 Catalpa Ct, Thompsons Station, TN 37179
MLS# 3058974Listed by: STORMBERG GROUP AT COMPASS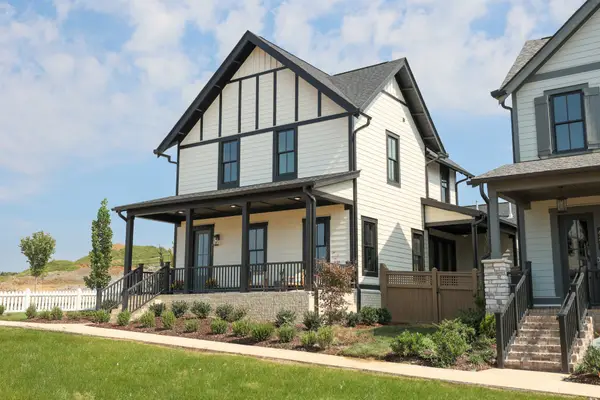 $900,000Active4 beds 3 baths2,753 sq. ft.
$900,000Active4 beds 3 baths2,753 sq. ft.625 Flathead Alley, Thompsons Station, TN 37179
MLS# 2797583Listed by: SIGNATURE HOMES REALTY
