2072 Conductor Ln, Thompsons Station, TN 37179
Local realty services provided by:ERA Chappell & Associates Realty & Rental
2072 Conductor Ln,Thompsons Station, TN 37179
$939,000
- 4 Beds
- 6 Baths
- 2,921 sq. ft.
- Townhouse
- Active
Listed by: terrance murray, brett tesnow
Office: drees homes
MLS#:3038403
Source:NASHVILLE
Price summary
- Price:$939,000
- Price per sq. ft.:$321.47
- Monthly HOA dues:$290
About this home
MOVE IN JUST IN TIME FOR THE HOLIDAYS! Welcome home to The Townes at Whistle Stop Farms — luxury townhomes by Drees Homes in the heart of Thompson’s Station!
Location, Location, Location! Enjoy convenient access to Tollgate Village, Berry Farms, Cool Springs Galleria, and Downtown Nashville — all just minutes away.
This stunning Neilson floor plan features a residential elevator for effortless access to every level and offers 4 Bedrooms (including Dual Primary Suites), 4 Full Baths, 2 Powder Rooms, a spacious Game Room with Wet Bar, and a 2-Car Garage plus additional Carport parking. Enjoy a covered patio with serene wooded views.
High-end finishes throughout include hardwood floors (no carpet), soft-close cabinetry, quartz countertops, and designer details for both comfort and style.
Special Financing Incentive: Receive up to $50,000 in Flex Cash with use of preferred lender. Pricing and incentives subject to change without notice.
Contact an agent
Home facts
- Year built:2025
- Listing ID #:3038403
- Added:92 day(s) ago
- Updated:November 20, 2025 at 09:55 PM
Rooms and interior
- Bedrooms:4
- Total bathrooms:6
- Full bathrooms:4
- Half bathrooms:2
- Living area:2,921 sq. ft.
Heating and cooling
- Cooling:Central Air, Electric
- Heating:Central, Electric, Furnace
Structure and exterior
- Roof:Shingle
- Year built:2025
- Building area:2,921 sq. ft.
Schools
- High school:Independence High School
- Middle school:Heritage Middle
- Elementary school:Heritage Elementary
Utilities
- Water:Public, Water Available
- Sewer:Public Sewer
Finances and disclosures
- Price:$939,000
- Price per sq. ft.:$321.47
- Tax amount:$4,213
New listings near 2072 Conductor Ln
- New
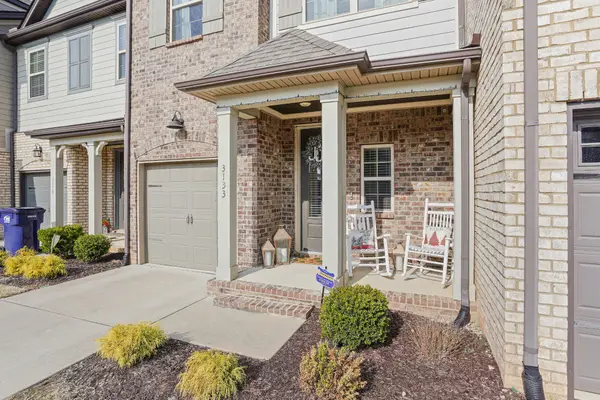 $504,900Active3 beds 3 baths1,725 sq. ft.
$504,900Active3 beds 3 baths1,725 sq. ft.3133 Sassafras Ln, Thompsons Station, TN 37179
MLS# 3048686Listed by: THE BOGETTI PARTNERS - Open Sat, 10am to 12pmNew
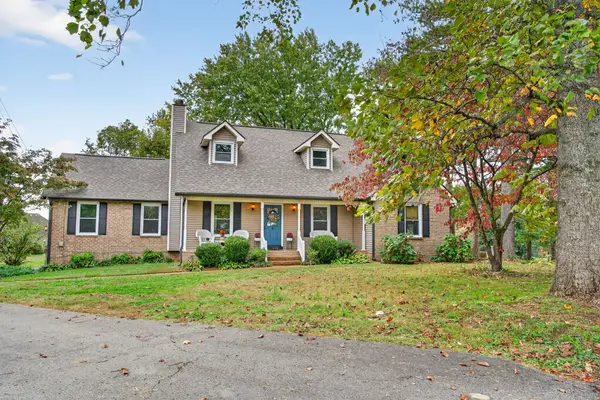 $614,900Active3 beds 3 baths2,212 sq. ft.
$614,900Active3 beds 3 baths2,212 sq. ft.2863 Windy Way, Thompsons Station, TN 37179
MLS# 3032363Listed by: BENCHMARK REALTY, LLC - New
 $499,000Active3 beds 3 baths1,725 sq. ft.
$499,000Active3 beds 3 baths1,725 sq. ft.3171 Sassafras Ln, Thompsons Station, TN 37179
MLS# 3046780Listed by: FORD HOMES REALTY - New
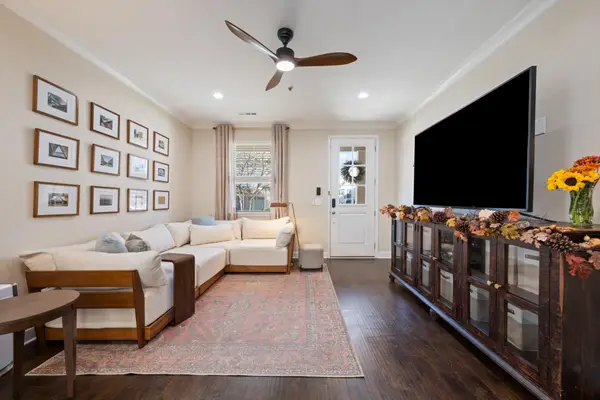 $520,000Active3 beds 3 baths1,921 sq. ft.
$520,000Active3 beds 3 baths1,921 sq. ft.1607 Hampshire Pl, Thompsons Station, TN 37179
MLS# 3042904Listed by: TENNESSEE LIFESTYLE REALTY LLC - New
 $434,900Active2 beds 2 baths1,054 sq. ft.
$434,900Active2 beds 2 baths1,054 sq. ft.2060 Tollgate Blvd #201, Thompsons Station, TN 37179
MLS# 3045489Listed by: REGENT REALTY - New
 $389,900Active1 beds 1 baths936 sq. ft.
$389,900Active1 beds 1 baths936 sq. ft.2060 Tollgate Blvd #121, Thompsons Station, TN 37179
MLS# 3045497Listed by: REGENT REALTY 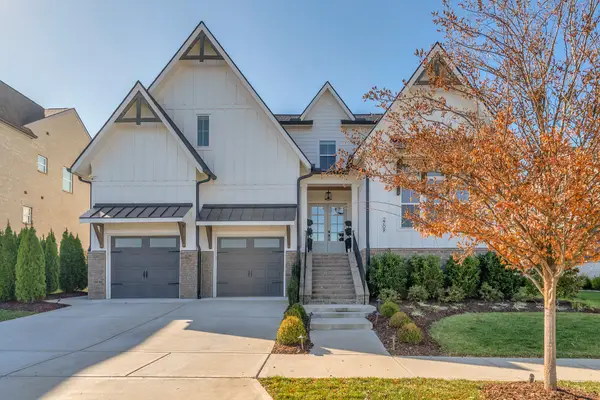 $1,495,000Pending4 beds 4 baths4,311 sq. ft.
$1,495,000Pending4 beds 4 baths4,311 sq. ft.2709 Otterham Dr, Thompsons Station, TN 37179
MLS# 3045788Listed by: ACCELERATE REALTY GROUP- New
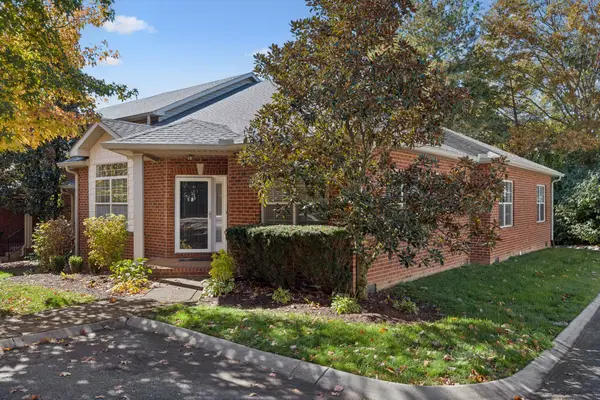 $325,000Active3 beds 2 baths1,547 sq. ft.
$325,000Active3 beds 2 baths1,547 sq. ft.201 Cashmere Dr, Thompsons Station, TN 37179
MLS# 3044890Listed by: KELLER WILLIAMS REALTY MT. JULIET 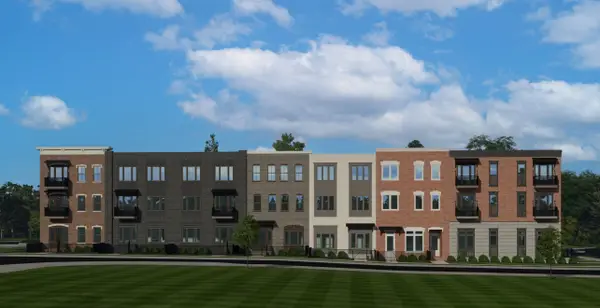 $389,900Pending1 beds 1 baths936 sq. ft.
$389,900Pending1 beds 1 baths936 sq. ft.2060 Tollgate Blvd #117, Thompsons Station, TN 37179
MLS# 3043824Listed by: REGENT REALTY- New
 $1,585,000Active5 beds 6 baths4,324 sq. ft.
$1,585,000Active5 beds 6 baths4,324 sq. ft.2246 Brakeman Ln, Thompsons Station, TN 37179
MLS# 3043655Listed by: COMPASS
