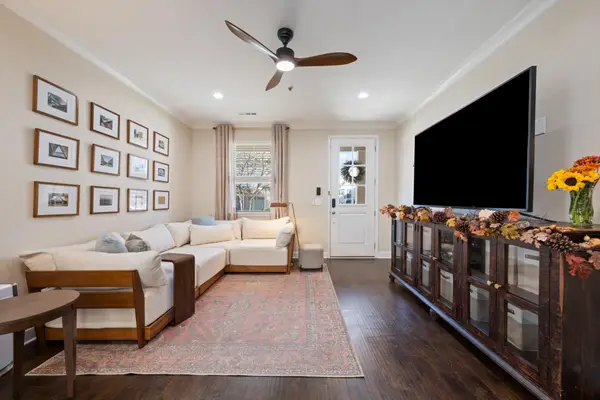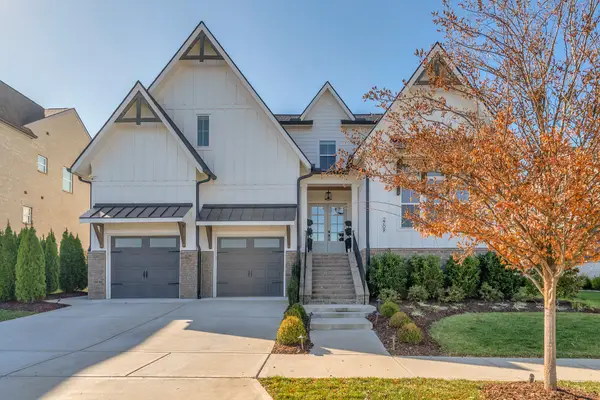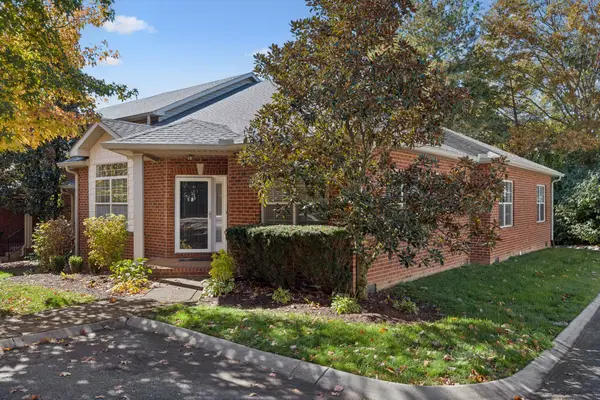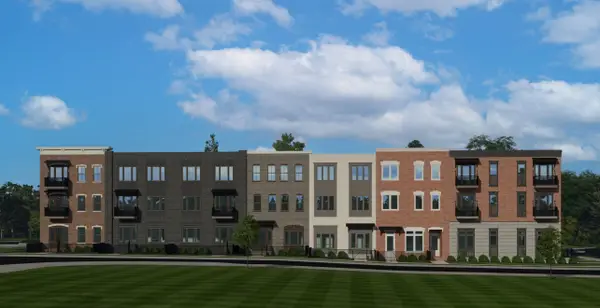3008 Liverpool Dr, Thompsons Station, TN 37179
Local realty services provided by:Reliant Realty ERA Powered
3008 Liverpool Dr,Thompsons Station, TN 37179
$565,000
- 4 Beds
- 3 Baths
- 2,300 sq. ft.
- Single family
- Active
Listed by: sergio otalora
Office: mark spain real estate
MLS#:2973113
Source:NASHVILLE
Price summary
- Price:$565,000
- Price per sq. ft.:$245.65
- Monthly HOA dues:$15
About this home
Discover exceptional comfort and charm in this beautifully updated home, located in a desirable HOA community with a refreshing community pool.
Upgrades provide peace of mind and lasting value, including a premium roof (less than 5 years old), premium windows (2020), and a new HVAC system (2025). The encapsulated crawl space with dehumidifier ensures long-term durability. Inside, enjoy new stainless steel appliances, quartz countertops, and stylish finishes throughout.
The upstairs Bonus Room features a closet and half-bath and is currently used as a fourth bedroom—perfect for guests or flexible living space.
The backyard is an entertainer’s dream with a 15 x 17 composite deck offering stunning sunset views, a 16 x 8 aggregate patio perfect for grilling, and a fully fenced yard with raised beds for flowers or vegetables. Both cable and fiber internet are already run to the house for your connectivity needs.
Location perks:
Top-rated schools: Thompson’s Station Elementary & Middle, Independence High—among the best in the state.
Outdoor lifestyle: Preservation Park and Sarah Benson Park are minutes away, offering trails, greenways, playgrounds, and open spaces.
Convenience: Close to shopping, dining, and quick access to I-65 via the new June Lake Blvd interchange.
This home blends modern comfort, premium upgrades, and a prime location to create the perfect everyday living experience.
Contact an agent
Home facts
- Year built:2001
- Listing ID #:2973113
- Added:89 day(s) ago
- Updated:November 19, 2025 at 03:48 PM
Rooms and interior
- Bedrooms:4
- Total bathrooms:3
- Full bathrooms:2
- Half bathrooms:1
- Living area:2,300 sq. ft.
Heating and cooling
- Cooling:Electric
- Heating:Natural Gas
Structure and exterior
- Year built:2001
- Building area:2,300 sq. ft.
- Lot area:0.34 Acres
Schools
- High school:Summit High School
- Middle school:Heritage Middle
- Elementary school:Allendale Elementary School
Utilities
- Water:Public, Water Available
- Sewer:Public Sewer
Finances and disclosures
- Price:$565,000
- Price per sq. ft.:$245.65
- Tax amount:$2,704
New listings near 3008 Liverpool Dr
- New
 $499,000Active3 beds 3 baths1,725 sq. ft.
$499,000Active3 beds 3 baths1,725 sq. ft.3171 Sassafras Ln, Thompsons Station, TN 37179
MLS# 3046780Listed by: FORD HOMES REALTY - New
 $520,000Active3 beds 3 baths1,921 sq. ft.
$520,000Active3 beds 3 baths1,921 sq. ft.1607 Hampshire Pl, Thompsons Station, TN 37179
MLS# 3042904Listed by: TENNESSEE LIFESTYLE REALTY LLC - New
 $434,900Active2 beds 2 baths1,054 sq. ft.
$434,900Active2 beds 2 baths1,054 sq. ft.2060 Tollgate Blvd #201, Thompsons Station, TN 37179
MLS# 3045489Listed by: REGENT REALTY - New
 $389,900Active1 beds 1 baths936 sq. ft.
$389,900Active1 beds 1 baths936 sq. ft.2060 Tollgate Blvd #121, Thompsons Station, TN 37179
MLS# 3045497Listed by: REGENT REALTY  $1,495,000Pending4 beds 4 baths4,311 sq. ft.
$1,495,000Pending4 beds 4 baths4,311 sq. ft.2709 Otterham Dr, Thompsons Station, TN 37179
MLS# 3045788Listed by: ACCELERATE REALTY GROUP- New
 $325,000Active3 beds 2 baths1,547 sq. ft.
$325,000Active3 beds 2 baths1,547 sq. ft.201 Cashmere Dr, Thompsons Station, TN 37179
MLS# 3044890Listed by: KELLER WILLIAMS REALTY MT. JULIET  $389,900Pending1 beds 1 baths936 sq. ft.
$389,900Pending1 beds 1 baths936 sq. ft.2060 Tollgate Blvd #117, Thompsons Station, TN 37179
MLS# 3043824Listed by: REGENT REALTY- New
 $1,585,000Active5 beds 6 baths4,324 sq. ft.
$1,585,000Active5 beds 6 baths4,324 sq. ft.2246 Brakeman Ln, Thompsons Station, TN 37179
MLS# 3043655Listed by: COMPASS - New
 $875,000Active4 beds 4 baths3,432 sq. ft.
$875,000Active4 beds 4 baths3,432 sq. ft.107 Cardiff Dr, Thompsons Station, TN 37179
MLS# 3037253Listed by: COMPASS - New
 $389,900Active3 beds 2 baths1,262 sq. ft.
$389,900Active3 beds 2 baths1,262 sq. ft.1317 Branchside Ct, Thompsons Station, TN 37179
MLS# 3003525Listed by: SYNERGY REALTY NETWORK, LLC
