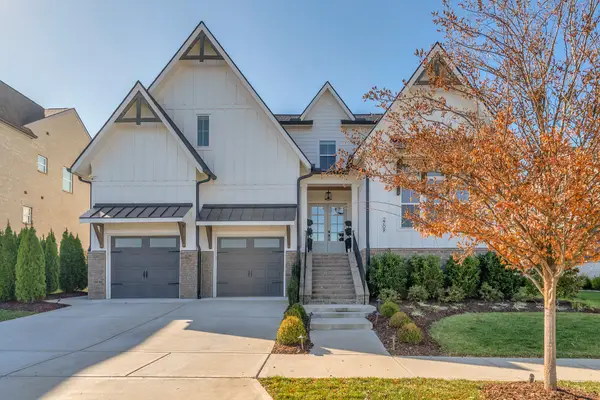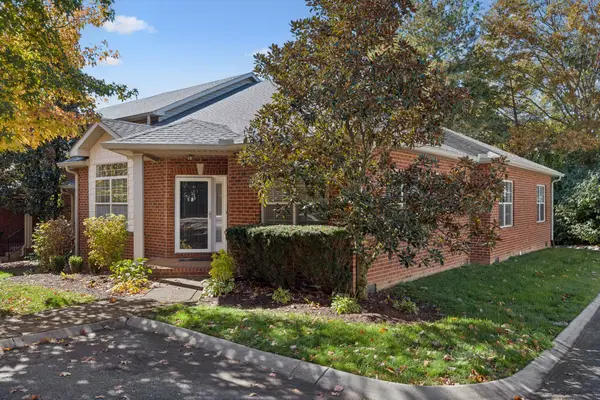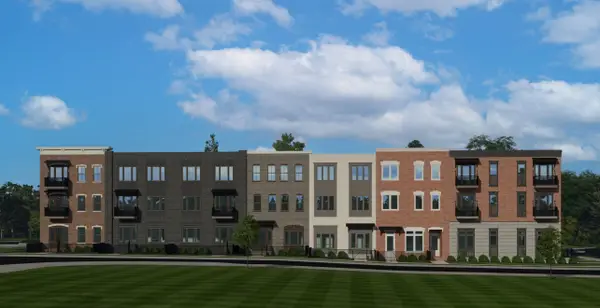3557 Creamery Bridge Rd, Thompsons Station, TN 37179
Local realty services provided by:ERA Chappell & Associates Realty & Rental
3557 Creamery Bridge Rd,Thompsons Station, TN 37179
$1,695,000
- 5 Beds
- 5 Baths
- 4,163 sq. ft.
- Single family
- Active
Listed by: candace anger
Office: brandon hannah properties
MLS#:2661254
Source:NASHVILLE
Price summary
- Price:$1,695,000
- Price per sq. ft.:$407.16
- Monthly HOA dues:$95
About this home
Discover the most elegant and charming home in Bridgemore Village. A TRUE 5 Bed + Ex Large Bonus + Sep Theatre + Office. Built by Barlow Builders. Nestled on the most exclusive cul-de-sac. Offering privacy, no homes behind. Exquisite custom details throughout, solid oak floors, wood beams in the office and primary bedroom, high shiplap ceilings, wainscot details in dining room. Enjoy the ambiance of two fireplaces, stunning light fixtures & chandeliers from Grahams Lighting. A bespoke pantry door with custom shelving and rod, extra-large bonus driveway & separate garages, built-ins in bonus room, sep theatre room, en-suite baths, coffee area in primary bed, soaker tub & walk-in shower, tranquil screened porch, interior built-in for 4 legged friends, shiplap mudroom, middle & elem schools are safest in county & 1/2 mile from house w/ private entrance for residents. 2 com pools, playground, baseball, walking trails & soon, pickleball. SEE FULL LIST OF DETAILS-click documents or photos.
Contact an agent
Home facts
- Year built:2020
- Listing ID #:2661254
- Added:537 day(s) ago
- Updated:November 19, 2025 at 03:19 PM
Rooms and interior
- Bedrooms:5
- Total bathrooms:5
- Full bathrooms:5
- Living area:4,163 sq. ft.
Heating and cooling
- Cooling:Ceiling Fan(s), Central Air, Electric
- Heating:Central, Electric, Natural Gas
Structure and exterior
- Year built:2020
- Building area:4,163 sq. ft.
- Lot area:0.38 Acres
Schools
- High school:Summit High School
- Middle school:Thompson's Station Middle School
- Elementary school:Thompson's Station Elementary School
Utilities
- Water:Public, Water Available
- Sewer:Public Sewer
Finances and disclosures
- Price:$1,695,000
- Price per sq. ft.:$407.16
- Tax amount:$4,055
New listings near 3557 Creamery Bridge Rd
- New
 $499,000Active3 beds 3 baths1,725 sq. ft.
$499,000Active3 beds 3 baths1,725 sq. ft.3171 Sassafras Ln, Thompsons Station, TN 37179
MLS# 3046780Listed by: FORD HOMES REALTY - New
 $520,000Active3 beds 3 baths1,921 sq. ft.
$520,000Active3 beds 3 baths1,921 sq. ft.1607 Hampshire Pl, Thompsons Station, TN 37179
MLS# 3042904Listed by: TENNESSEE LIFESTYLE REALTY LLC - New
 $434,900Active2 beds 2 baths1,054 sq. ft.
$434,900Active2 beds 2 baths1,054 sq. ft.2060 Tollgate Blvd #201, Thompsons Station, TN 37179
MLS# 3045489Listed by: REGENT REALTY - New
 $389,900Active1 beds 1 baths936 sq. ft.
$389,900Active1 beds 1 baths936 sq. ft.2060 Tollgate Blvd #121, Thompsons Station, TN 37179
MLS# 3045497Listed by: REGENT REALTY  $1,495,000Pending4 beds 4 baths4,311 sq. ft.
$1,495,000Pending4 beds 4 baths4,311 sq. ft.2709 Otterham Dr, Thompsons Station, TN 37179
MLS# 3045788Listed by: ACCELERATE REALTY GROUP- New
 $325,000Active3 beds 2 baths1,547 sq. ft.
$325,000Active3 beds 2 baths1,547 sq. ft.201 Cashmere Dr, Thompsons Station, TN 37179
MLS# 3044890Listed by: KELLER WILLIAMS REALTY MT. JULIET  $389,900Pending1 beds 1 baths936 sq. ft.
$389,900Pending1 beds 1 baths936 sq. ft.2060 Tollgate Blvd #117, Thompsons Station, TN 37179
MLS# 3043824Listed by: REGENT REALTY- New
 $1,585,000Active5 beds 6 baths4,324 sq. ft.
$1,585,000Active5 beds 6 baths4,324 sq. ft.2246 Brakeman Ln, Thompsons Station, TN 37179
MLS# 3043655Listed by: COMPASS - New
 $875,000Active4 beds 4 baths3,432 sq. ft.
$875,000Active4 beds 4 baths3,432 sq. ft.107 Cardiff Dr, Thompsons Station, TN 37179
MLS# 3037253Listed by: COMPASS - New
 $389,900Active3 beds 2 baths1,262 sq. ft.
$389,900Active3 beds 2 baths1,262 sq. ft.1317 Branchside Ct, Thompsons Station, TN 37179
MLS# 3003525Listed by: SYNERGY REALTY NETWORK, LLC
