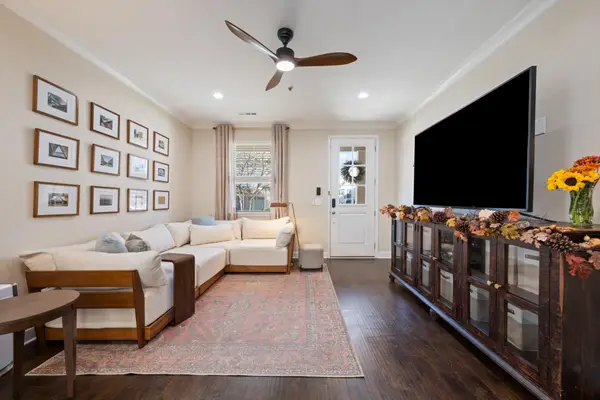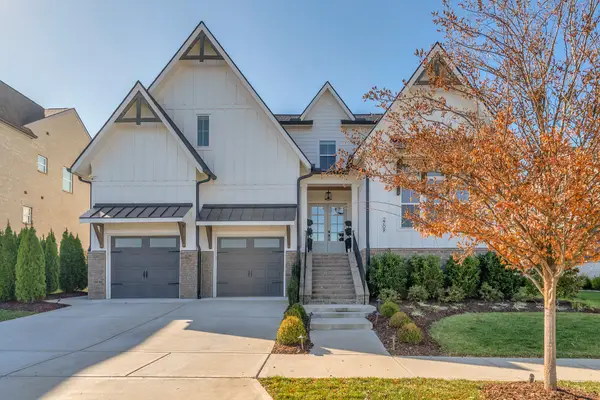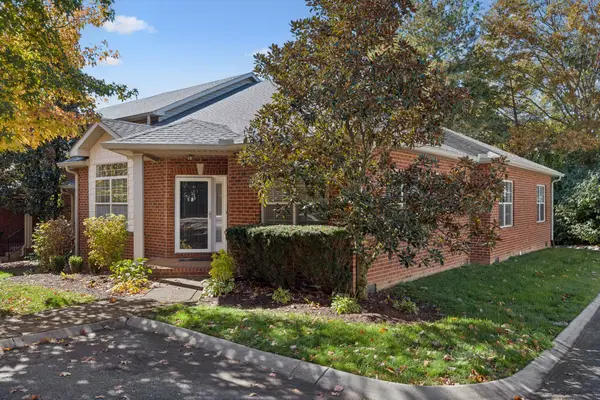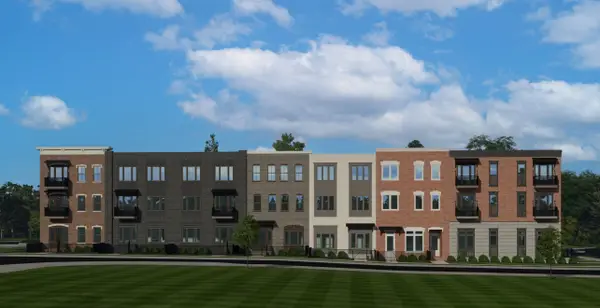440 Buckwood Avenue W, Thompsons Station, TN 37179
Local realty services provided by:ERA Chappell & Associates Realty & Rental
440 Buckwood Avenue W,Thompsons Station, TN 37179
$553,585
- 2 Beds
- 3 Baths
- 1,524 sq. ft.
- Townhouse
- Pending
Listed by: carolyn diloreto
Office: dream finders holdings, llc.
MLS#:2792309
Source:NASHVILLE
Price summary
- Price:$553,585
- Price per sq. ft.:$363.24
- Monthly HOA dues:$225
About this home
Don't miss out on one of the only homes in the community featuring this level of detail and premium finishes—all on a single level! This is your chance to own a Brand New 1 Level maintenance free town home in the fast selling Emberly Community in desirable Thompson's Station – Ready to close in 60 Days! Special Financing offered with Seller's Preferred lender and title - Whether you're sipping coffee in the morning or unwinding at sunset, the covered back porch offers the perfect retreat with peaceful green views . Big Chunky Craftsman Crown outlines the soaring 10" ceilings w/8' doors. Walk into your Gourmet Kitchen w/ Gas Cooktop, and Built-in Wall Oven, Upgraded Quartz Counters, and Soft-Close Cabinets & Drawers. The open concept great room/dining room has a gas Fireplace for cozy evenings and plenty of furniture placement options. Drive right into your 2 car front entry garage and drop your shoes and bags off in the Functional Drop Zone. No rear neighbors! HOA allows fencing for added privacy and play space.
Contact an agent
Home facts
- Year built:2025
- Listing ID #:2792309
- Added:309 day(s) ago
- Updated:November 19, 2025 at 09:27 AM
Rooms and interior
- Bedrooms:2
- Total bathrooms:3
- Full bathrooms:2
- Half bathrooms:1
- Living area:1,524 sq. ft.
Heating and cooling
- Cooling:Ceiling Fan(s), Central Air
- Heating:Central, Natural Gas
Structure and exterior
- Year built:2025
- Building area:1,524 sq. ft.
Schools
- High school:Independence High School
- Middle school:Heritage Middle
- Elementary school:Heritage Elementary
Utilities
- Water:Public, Water Available
- Sewer:Public Sewer
Finances and disclosures
- Price:$553,585
- Price per sq. ft.:$363.24
- Tax amount:$3,400
New listings near 440 Buckwood Avenue W
- New
 $499,000Active3 beds 3 baths1,725 sq. ft.
$499,000Active3 beds 3 baths1,725 sq. ft.3171 Sassafras Ln, Thompsons Station, TN 37179
MLS# 3046780Listed by: FORD HOMES REALTY - New
 $520,000Active3 beds 3 baths1,921 sq. ft.
$520,000Active3 beds 3 baths1,921 sq. ft.1607 Hampshire Pl, Thompsons Station, TN 37179
MLS# 3042904Listed by: TENNESSEE LIFESTYLE REALTY LLC - New
 $434,900Active2 beds 2 baths1,054 sq. ft.
$434,900Active2 beds 2 baths1,054 sq. ft.2060 Tollgate Blvd #201, Thompsons Station, TN 37179
MLS# 3045489Listed by: REGENT REALTY - New
 $389,900Active1 beds 1 baths936 sq. ft.
$389,900Active1 beds 1 baths936 sq. ft.2060 Tollgate Blvd #121, Thompsons Station, TN 37179
MLS# 3045497Listed by: REGENT REALTY  $1,495,000Pending4 beds 4 baths4,311 sq. ft.
$1,495,000Pending4 beds 4 baths4,311 sq. ft.2709 Otterham Dr, Thompsons Station, TN 37179
MLS# 3045788Listed by: ACCELERATE REALTY GROUP- New
 $325,000Active3 beds 2 baths1,547 sq. ft.
$325,000Active3 beds 2 baths1,547 sq. ft.201 Cashmere Dr, Thompsons Station, TN 37179
MLS# 3044890Listed by: KELLER WILLIAMS REALTY MT. JULIET  $389,900Pending1 beds 1 baths936 sq. ft.
$389,900Pending1 beds 1 baths936 sq. ft.2060 Tollgate Blvd #117, Thompsons Station, TN 37179
MLS# 3043824Listed by: REGENT REALTY- New
 $1,585,000Active5 beds 6 baths4,324 sq. ft.
$1,585,000Active5 beds 6 baths4,324 sq. ft.2246 Brakeman Ln, Thompsons Station, TN 37179
MLS# 3043655Listed by: COMPASS - New
 $875,000Active4 beds 4 baths3,432 sq. ft.
$875,000Active4 beds 4 baths3,432 sq. ft.107 Cardiff Dr, Thompsons Station, TN 37179
MLS# 3037253Listed by: COMPASS - New
 $389,900Active3 beds 2 baths1,262 sq. ft.
$389,900Active3 beds 2 baths1,262 sq. ft.1317 Branchside Ct, Thompsons Station, TN 37179
MLS# 3003525Listed by: SYNERGY REALTY NETWORK, LLC
