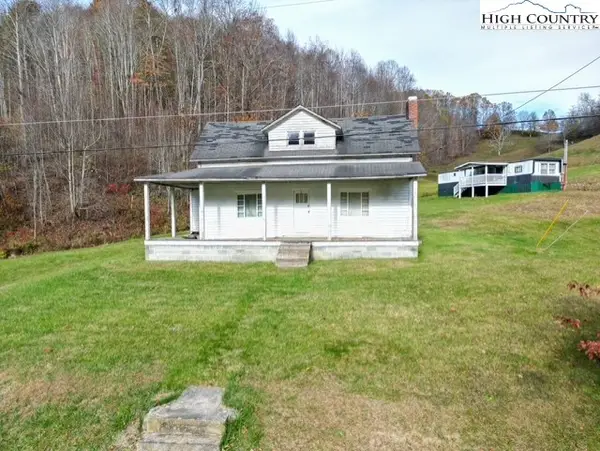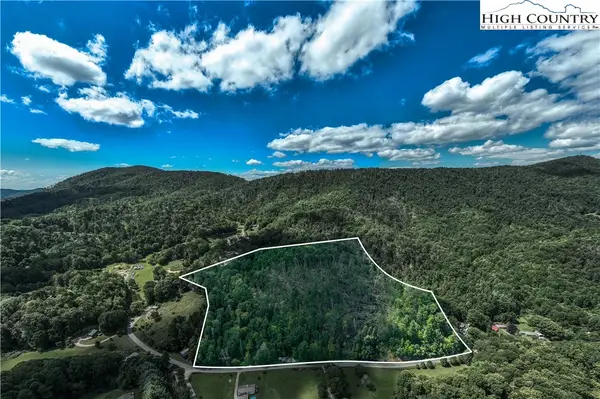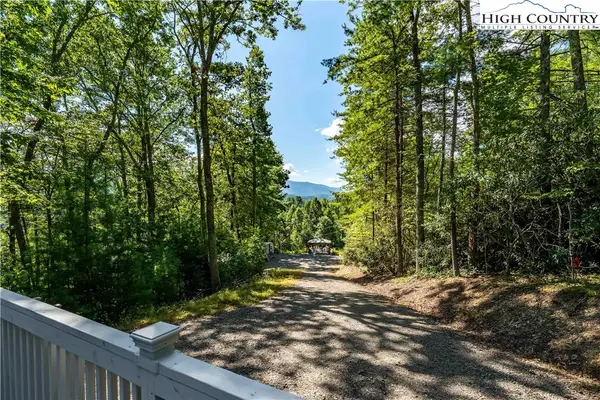1131 Cherry Springs Lane, Trade, TN 37691
Local realty services provided by:ERA Live Moore
Listed by: angela allen
Office: big 6 properties-boone
MLS#:254816
Source:NC_HCAR
Price summary
- Price:$410,000
- Price per sq. ft.:$186.7
- Monthly HOA dues:$25
About this home
Welcome to Your Peaceful Mountain Retreat – Cherry Springs Home
Nestled on a picturesque hilltop with breathtaking seasonal views of the Appalachian Mountains, this beautifully crafted home offers a rare blend of luxury, comfort, and nature. Located just one hour from the Appalachian Trail and twenty minutes from Boone, it’s an ideal escape for outdoor enthusiasts, peace-seekers, and anyone dreaming of life in the heart of nature. Seller is offering 2500 towards closing cost.
This thoughtfully designed home features custom details throughout—cherry wood kitchen cabinets in a rich chocolate finish, granite countertops, porcelain-trimmed bathroom accessories, and a luxurious primary shower with rain head, body jets, and a slidable shower head. The interior glows with natural light, enhanced by cathedral ceilings in the great room and a dormer that adds both charm and brightness.
With two potential primary suites—one upstairs and one downstairs—plus a cozy loft reading nook and a small bedroom with a walk-in closet, the home is as versatile as it is welcoming. Smartcore flooring in Blue Ridge Pine adds rustic warmth, while LG siding painted "Cream in My Coffee" and smoked paprika trim give the exterior unique character.
The home is built with comfort and convenience in mind: HVAC heat pump, ceiling fans in all bedrooms and the living area, a 200 Amp panel board, and wiring for Spectrum internet. The completely encapsulated walk-in crawlspace with heavy-duty dehumidifier ensures your home stays dry and protected year-round.
Step outside to enjoy the large porch finished with field wire, take in the stunning views and the tranquil sounds of nature. Wildlife is abundant—deer, birds, and other woodland creatures are frequent visitors—making every day feel like a retreat into the wild. This house has to many additional feature to list. You just have to see it for yourself.
Come experience the warmth, charm, and serenity of this Appalachian mountain gem.
Contact an agent
Home facts
- Year built:2025
- Listing ID #:254816
- Added:254 day(s) ago
- Updated:December 20, 2025 at 03:55 AM
Rooms and interior
- Bedrooms:3
- Total bathrooms:2
- Full bathrooms:2
- Living area:1,412 sq. ft.
Heating and cooling
- Cooling:Heat Pump
- Heating:Electric, Fireplaces, Heat Pump
Structure and exterior
- Roof:Asphalt, Shingle
- Year built:2025
- Building area:1,412 sq. ft.
- Lot area:0.66 Acres
Schools
- High school:Out of Area
- Elementary school:TN
Utilities
- Sewer:Septic Available, Septic Tank
Finances and disclosures
- Price:$410,000
- Price per sq. ft.:$186.7
- Tax amount:$78
New listings near 1131 Cherry Springs Lane
 $625,000Active79.19 Acres
$625,000Active79.19 AcresTBD Fred Wallace Road, Trade, TN 37691
MLS# 259051Listed by: ALLEN YATES REALTY $299,000Active14.56 Acres
$299,000Active14.56 Acres1297 N 67 Highway, Trade, TN 37691
MLS# 258884Listed by: ALLEN YATES REALTY $199,900Active15 Acres
$199,900Active15 AcresTBD Bulldog Road, Trade, TN 37691
MLS# 257858Listed by: BOONE REAL ESTATE $299,900Active12.64 Acres
$299,900Active12.64 Acres584 Dotson Road, Trade, TN 37691
MLS# 257640Listed by: BOONE REAL ESTATE $399,000Active18.41 Acres
$399,000Active18.41 AcresTBD Ne Moddock Road, Zionville, NC 28698
MLS# 255218Listed by: KELLER WILLIAMS HIGH COUNTRY $115,000Active5.17 Acres
$115,000Active5.17 AcresC34 Bow And Arrow Nvno, Trade, TN 37691
MLS# 254939Listed by: BLUE RIDGE REALTY & INV. BLOWING ROCK
