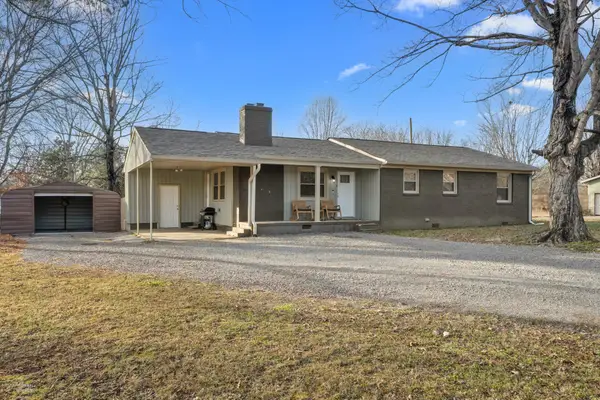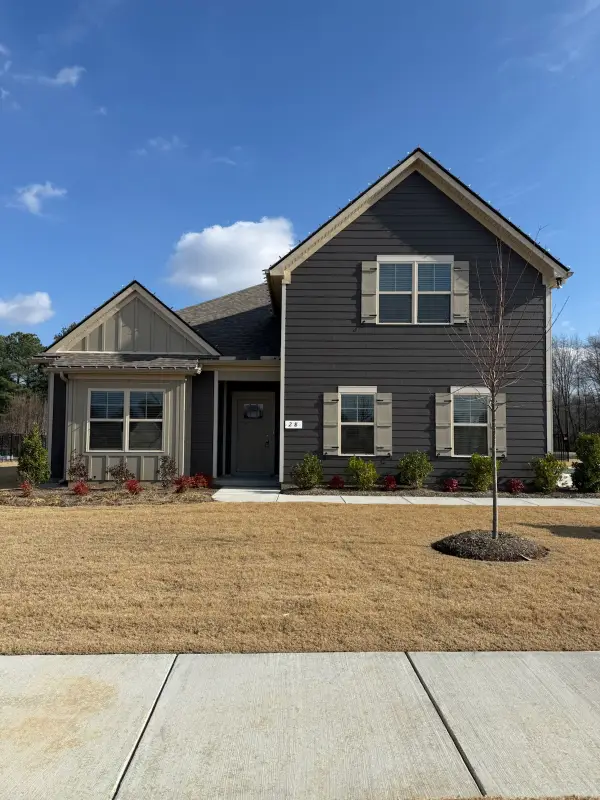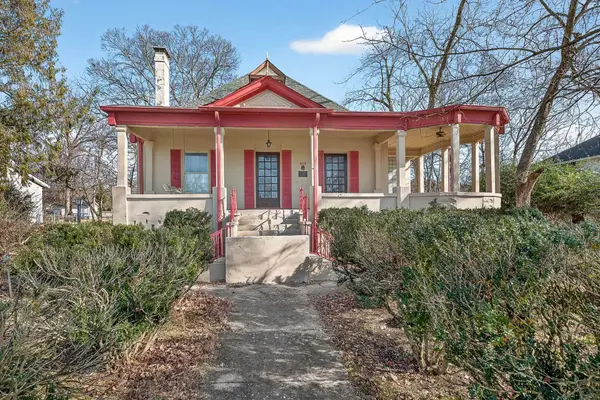120 Evans Dr, Tullahoma, TN 37388
Local realty services provided by:Reliant Realty ERA Powered
120 Evans Dr,Tullahoma, TN 37388
$679,900
- 3 Beds
- 2 Baths
- 2,355 sq. ft.
- Single family
- Active
Listed by: mike winton
Office: mike winton realty & auction
MLS#:3007142
Source:NASHVILLE
Price summary
- Price:$679,900
- Price per sq. ft.:$288.7
About this home
An amazing find! This secluded home is on approximately 6 acres featuring mature shade trees, oval in-ground pool measuring 20x40 feet, three-stall barn, and fenced pasture ideal for any type livestock. This peaceful country property is in an ideal location! It offers convenient walking or a short drive on a golf cart to Holiday Landing with easy boat dock access and good food at the Bluegill Grill restaurant. The first floor consists of authentic red and white oak hardwood flooring throughout main living areas, a large living room with a gas fireplace, a sunroom perfect for relaxation, a spacious bedroom with a walk-in closet, a roomy utility room, full bathroom, and two-car attached garage with an additional storage room! And that is only the downstairs! The upstairs features two extremely large bedrooms with large closet space and a second full sized bathroom. Property includes fiber internet, natural gas access, a storage shed, and a charming garden area. In addition to being within walking distance of the lake, this home is located minutes from Tim's Ford State Park and Bear Trace Golf Course, offering excellent recreational opportunities for boating, fishing, golfing, and hiking. There is abundant wildlife viewing on the property itself from the luxury of your own sunroom and the well-established shade trees create a private sanctuary while maintaining proximity to modern-day amenities and conveniences. This rare find combines rural tranquility with accessibility to waterfront activities and local dining. The house, inground pool and approximately 1 acre can be sold separately. However, the house must sell before the 5 acres if splitting. Just think, no HOA, unrestricted property, great location! Will divide but home must sell primary before any other split. Homestaeders this unrestrited property has it all. Hunters and fishermen use this as your homebase paradise can be seen in the pictures.
Contact an agent
Home facts
- Year built:1978
- Listing ID #:3007142
- Added:97 day(s) ago
- Updated:January 10, 2026 at 03:27 PM
Rooms and interior
- Bedrooms:3
- Total bathrooms:2
- Full bathrooms:2
- Living area:2,355 sq. ft.
Heating and cooling
- Cooling:Ceiling Fan(s), Central Air, Electric
- Heating:Central, Propane
Structure and exterior
- Roof:Shingle
- Year built:1978
- Building area:2,355 sq. ft.
- Lot area:5.88 Acres
Schools
- High school:Franklin Co High School
- Middle school:North Middle School
- Elementary school:North Lake Elementary
Utilities
- Water:Private, Water Available
- Sewer:Septic Tank
Finances and disclosures
- Price:$679,900
- Price per sq. ft.:$288.7
- Tax amount:$1,337
New listings near 120 Evans Dr
- Open Sun, 1 to 3pmNew
 $259,900Active3 beds 1 baths1,355 sq. ft.
$259,900Active3 beds 1 baths1,355 sq. ft.310 Crest Dr, Tullahoma, TN 37388
MLS# 3073046Listed by: WEICHERT, REALTORS JOE ORR & ASSOCIATES - New
 $417,500Active3 beds 3 baths2,302 sq. ft.
$417,500Active3 beds 3 baths2,302 sq. ft.509 Twelve Oaks Rd, Tullahoma, TN 37388
MLS# 3070261Listed by: EXIT NOBLE REALTY GROUP - New
 $130,000Active2 beds 1 baths900 sq. ft.
$130,000Active2 beds 1 baths900 sq. ft.403 W Waggoner St, Tullahoma, TN 37388
MLS# 3072143Listed by: REALTY ONE GROUP MUSIC CITY - New
 $194,900Active2 beds 2 baths856 sq. ft.
$194,900Active2 beds 2 baths856 sq. ft.502 E Monroe St, Tullahoma, TN 37388
MLS# 3073665Listed by: COLDWELL BANKER SOUTHERN REALTY  $406,714Pending3 beds 3 baths2,151 sq. ft.
$406,714Pending3 beds 3 baths2,151 sq. ft.46 Stillwater Way, Tullahoma, TN 37388
MLS# 3073546Listed by: OLE SOUTH REALTY- Open Sun, 1 to 4pmNew
 $369,990Active3 beds 2 baths1,610 sq. ft.
$369,990Active3 beds 2 baths1,610 sq. ft.32 Brookside Court, Tullahoma, TN 37388
MLS# 3071931Listed by: OLE SOUTH REALTY - Open Sun, 3:30 to 5pmNew
 $209,000Active10.91 Acres
$209,000Active10.91 Acres364B Cook Rd, Tullahoma, TN 37388
MLS# 3071728Listed by: SOUTHERN MIDDLE REALTY - New
 $349,900Active3 beds 3 baths4,490 sq. ft.
$349,900Active3 beds 3 baths4,490 sq. ft.408 Ne Atlantic St, Tullahoma, TN 37388
MLS# 3071599Listed by: ELAM REAL ESTATE - New
 $517,000Active3 beds 2 baths2,656 sq. ft.
$517,000Active3 beds 2 baths2,656 sq. ft.201 Linda Ln, Tullahoma, TN 37388
MLS# 3071435Listed by: SIMPLIHOM - New
 $179,900Active2 beds 2 baths1,073 sq. ft.
$179,900Active2 beds 2 baths1,073 sq. ft.601 E Grundy St #B, Tullahoma, TN 37388
MLS# 3071308Listed by: SOUTHERN MIDDLE REALTY
