171 George Hill Rd, Wartrace, TN 37183
Local realty services provided by:ERA Chappell & Associates Realty & Rental
171 George Hill Rd,Wartrace, TN 37183
$825,000
- 4 Beds
- 4 Baths
- 3,294 sq. ft.
- Single family
- Active
Listed by:freda k. jones
Office:re/max 1st realty
MLS#:3031751
Source:NASHVILLE
Price summary
- Price:$825,000
- Price per sq. ft.:$250.46
About this home
Nestled in the beautiful rolling hills of Tennessee, this 37 acre farm estate is offered for the first time. Perfect for a family compound with several possible home sites. The property consists of a large custom mid-century rustic contemporary home with full garage basement, a detached double garage with an additional RV bay, a barn for cattle or horses and a spring fed creek bordering the property. The entrance to the estate has a winding concrete drive crossing over the running creek leading to the home. The home has a porte cochere and a glass roof covered patio offering many possibilities for entertaining a large gathering. The versatility of this farm is amazing and provides opportunities for a working farm, recreational use or a hunter's paradise (with commercial deer stand in place at the top of the hill). This well loved estate is ready for a new family to continue its legacy of creating a lifetime of precious memories.
Contact an agent
Home facts
- Year built:1980
- Listing ID #:3031751
- Added:1 day(s) ago
- Updated:October 23, 2025 at 08:52 PM
Rooms and interior
- Bedrooms:4
- Total bathrooms:4
- Full bathrooms:4
- Living area:3,294 sq. ft.
Heating and cooling
- Cooling:Ceiling Fan(s), Central Air
- Heating:Central
Structure and exterior
- Roof:Asphalt
- Year built:1980
- Building area:3,294 sq. ft.
- Lot area:36.99 Acres
Schools
- High school:Coffee County Central High School
- Middle school:Coffee County Middle School
- Elementary school:North Coffee Elementary
Utilities
- Water:Spring
- Sewer:Septic Tank
Finances and disclosures
- Price:$825,000
- Price per sq. ft.:$250.46
- Tax amount:$1,659
New listings near 171 George Hill Rd
- New
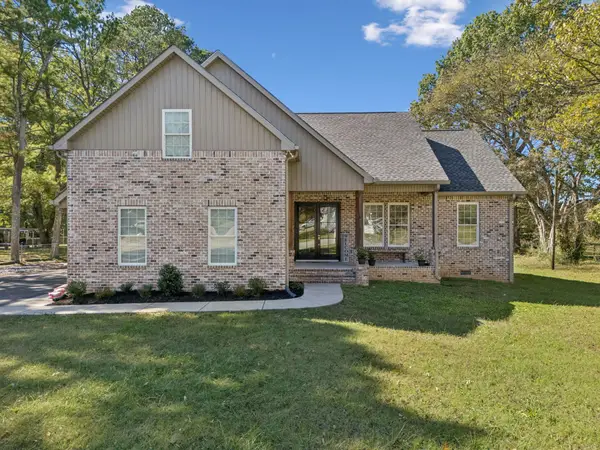 $450,000Active4 beds 3 baths2,050 sq. ft.
$450,000Active4 beds 3 baths2,050 sq. ft.412 Vine St S, Wartrace, TN 37183
MLS# 3032691Listed by: KELLER WILLIAMS REALTY MT. JULIET - New
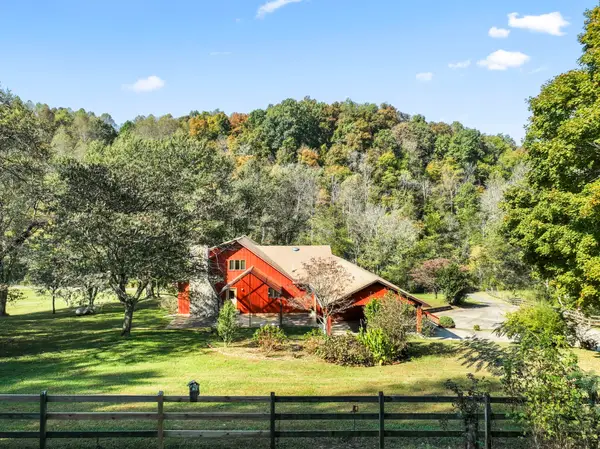 $825,000Active-- beds -- baths
$825,000Active-- beds -- baths171 George Hill Rd, Wartrace, TN 37183
MLS# 3032611Listed by: RE/MAX 1ST REALTY - New
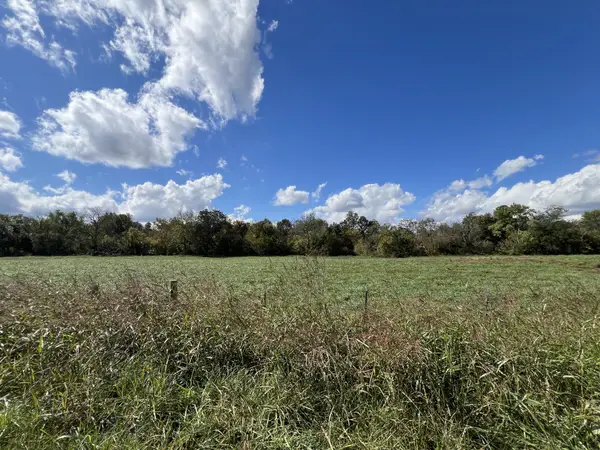 $239,000Active-- beds -- baths
$239,000Active-- beds -- baths0 Bell Buckle Wartrace Rd, Wartrace, TN 37183
MLS# 3031284Listed by: LEADING EDGE REAL ESTATE GROUP - New
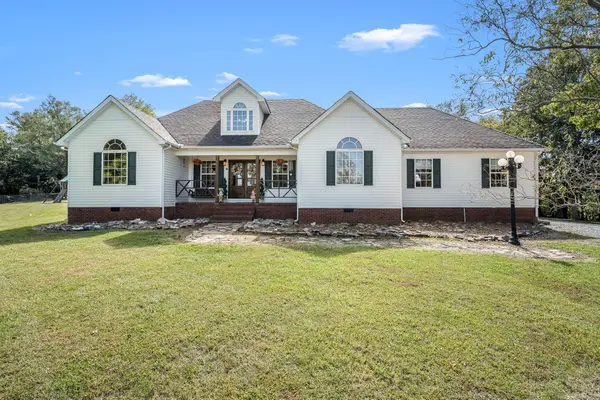 $619,900Active4 beds 3 baths2,126 sq. ft.
$619,900Active4 beds 3 baths2,126 sq. ft.114 Hickerson Rd, Wartrace, TN 37183
MLS# 3030703Listed by: WOODRUFF REALTY & AUCTION - New
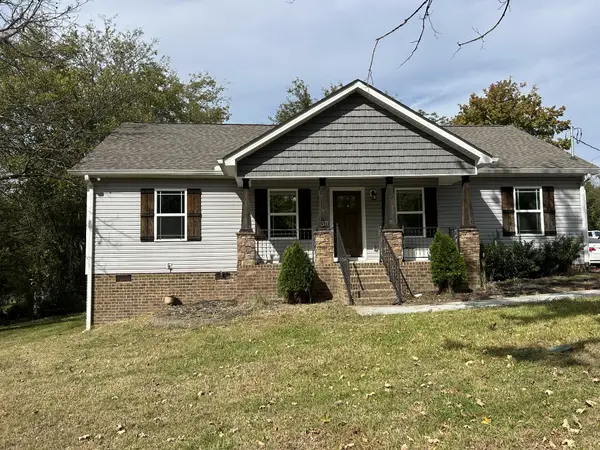 $323,900Active3 beds 2 baths1,447 sq. ft.
$323,900Active3 beds 2 baths1,447 sq. ft.311 Broad St, Wartrace, TN 37183
MLS# 3030334Listed by: VYLLA HOME 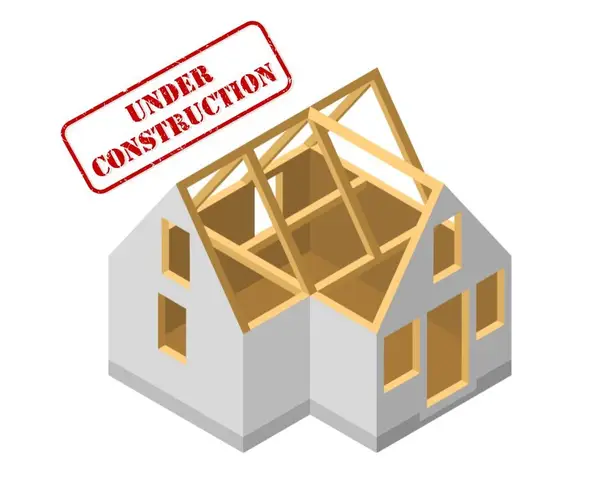 $414,900Active3 beds 2 baths2,307 sq. ft.
$414,900Active3 beds 2 baths2,307 sq. ft.217 Brinkley Road, Wartrace, TN 37183
MLS# 2929258Listed by: BETTER HOMES & GARDENS REAL ESTATE HERITAGE GROUP- New
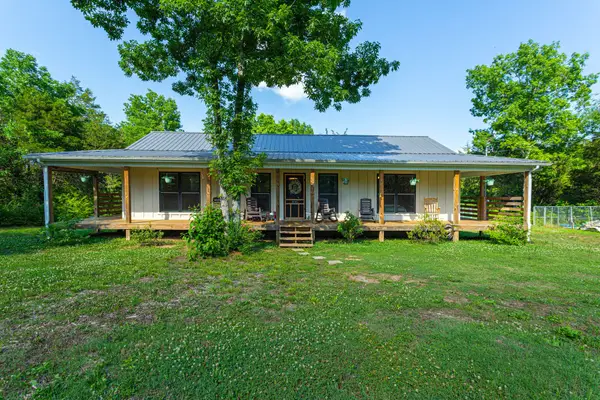 $475,000Active3 beds 2 baths1,200 sq. ft.
$475,000Active3 beds 2 baths1,200 sq. ft.411 Fay Creek Rd, Wartrace, TN 37183
MLS# 3012086Listed by: BENCHMARK REALTY, LLC - New
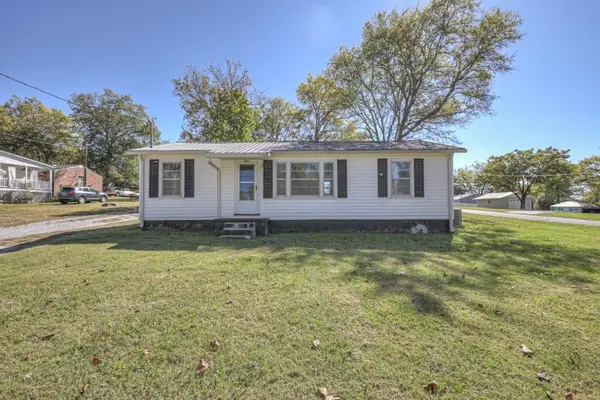 $215,000Active2 beds 1 baths960 sq. ft.
$215,000Active2 beds 1 baths960 sq. ft.300 Broad St, Wartrace, TN 37183
MLS# 3017967Listed by: HASTY REALTY LLC  $999,999Active3 beds 4 baths2,917 sq. ft.
$999,999Active3 beds 4 baths2,917 sq. ft.1959 French Brantley Rd, Wartrace, TN 37183
MLS# 3002728Listed by: KELLER WILLIAMS REALTY MT. JULIET
