745 Union Ridge Road, Wartrace, TN 37183
Local realty services provided by:ERA Chappell & Associates Realty & Rental
745 Union Ridge Road,Wartrace, TN 37183
$940,000
- 4 Beds
- 5 Baths
- 5,037 sq. ft.
- Single family
- Active
Listed by: jenny orr
Office: weichert, realtors joe orr & associates
MLS#:3097698
Source:NASHVILLE
Price summary
- Price:$940,000
- Price per sq. ft.:$186.62
About this home
A Private Tennessee Estate of Distinction-This remarkable 16.13-acre Tennessee estate presents an exceptional opportunity for refined country living with uncompromising privacy. The custom-built 5,037-square foot country colonial residence is thoughtfully designed for both elegant entertaining and comfortable everyday living. The home offers expansive living spaces, in-law or multi-generational quarters, and beautifully appointed en-suite bathrooms. Timeless craftsmanship is showcased through rich hickory and oak hardwood flooring, exposed brick and wood accents, thick custom millwork, and a fireplace with stove insert. The gourmet kitchen is finished with custom granite countertops and a movable center island, perfectly suited for hosting gatherings both large and intimate. Two oversized walk-in pantries and a spacious floored attic provide exceptional storage. Seamless indoor-outdoor living is achieved through a three-season sunroom and covered rear deck, overlooking a private fenced backyard complete with a swimming pool. Additional features include a whole-home generator and storm shelter, offering comfort and peace of mind year-round. The estate grounds are equally impressive featuring berries, asparagus, raised garden beds, and approximately five acres of open pasture. The property also features 11+ acres of cleared trails ideal for hiking, ATV use, and other outdoor recreational activities. Purpose-built hobby and utility structures include a five-bay kennel with run, a fenced agility training area, and ample space for expansion. A completed soil test supports the potential for an additional residence or guest retreat. Ideally positioned just minutes from Bedford and Normandy Lakes, twelve minutes from I-24, and serviced by United Communications fiber-optic highspeed internet. Whether envisioned as a luxury retreat, equestrian estate, bed-and-breakfast, or private family compound, the possibilities are as expansive as the land itself. This is a rare offering!
Contact an agent
Home facts
- Year built:2008
- Listing ID #:3097698
- Added:205 day(s) ago
- Updated:January 17, 2026 at 04:56 PM
Rooms and interior
- Bedrooms:4
- Total bathrooms:5
- Full bathrooms:4
- Half bathrooms:1
- Living area:5,037 sq. ft.
Heating and cooling
- Cooling:Ceiling Fan(s), Electric
- Heating:Central, Electric
Structure and exterior
- Roof:Shingle
- Year built:2008
- Building area:5,037 sq. ft.
- Lot area:16.13 Acres
Schools
- High school:Cascade High School
- Middle school:Cascade Middle School
- Elementary school:Cascade Elementary
Utilities
- Water:Well
- Sewer:Septic Tank
Finances and disclosures
- Price:$940,000
- Price per sq. ft.:$186.62
- Tax amount:$2,896
New listings near 745 Union Ridge Road
- New
 $289,000Active3 beds 2 baths1,476 sq. ft.
$289,000Active3 beds 2 baths1,476 sq. ft.1101 Bugscuffle Rd, Wartrace, TN 37183
MLS# 3097675Listed by: KELLER WILLIAMS REALTY NASHVILLE/FRANKLIN 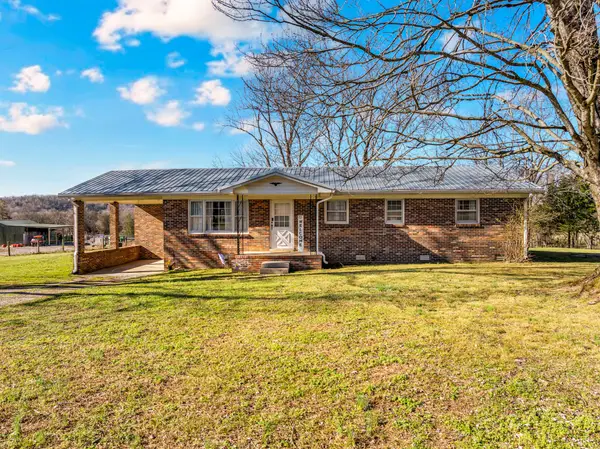 $289,000Pending3 beds 2 baths1,323 sq. ft.
$289,000Pending3 beds 2 baths1,323 sq. ft.430 Anthony Rd, Wartrace, TN 37183
MLS# 3073405Listed by: PARKS AUCTION & REALTY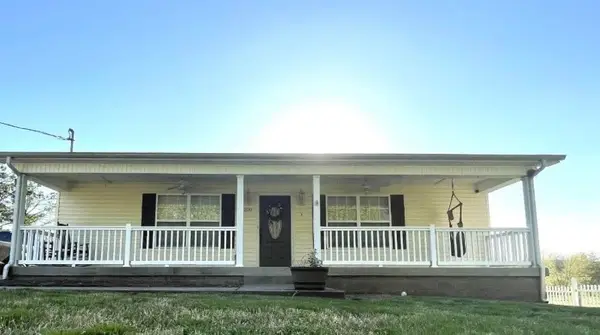 $325,000Active3 beds 2 baths1,305 sq. ft.
$325,000Active3 beds 2 baths1,305 sq. ft.200 Sunset Blvd, Wartrace, TN 37183
MLS# 3069299Listed by: BETTER HOMES & GARDENS REAL ESTATE HERITAGE GROUP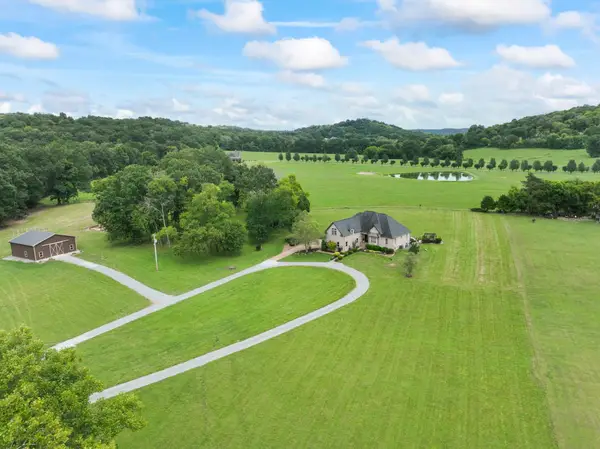 $1,293,300Active3 beds 4 baths3,367 sq. ft.
$1,293,300Active3 beds 4 baths3,367 sq. ft.120 Wartrace Creek Rd, Wartrace, TN 37183
MLS# 3068329Listed by: UNITED REAL ESTATE MIDDLE TENNESSEE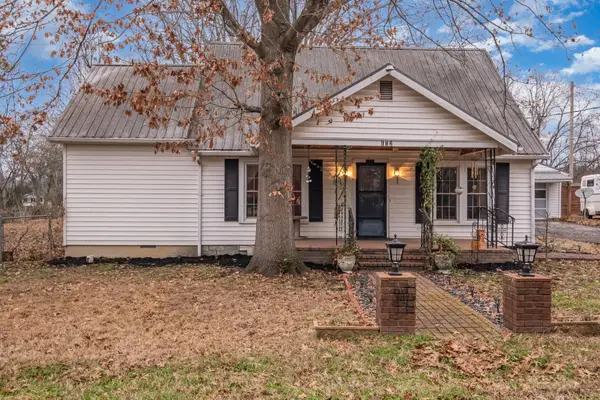 $275,900Active3 beds 2 baths1,920 sq. ft.
$275,900Active3 beds 2 baths1,920 sq. ft.112 Main St W, Wartrace, TN 37183
MLS# 3060754Listed by: MARK SPAIN REAL ESTATE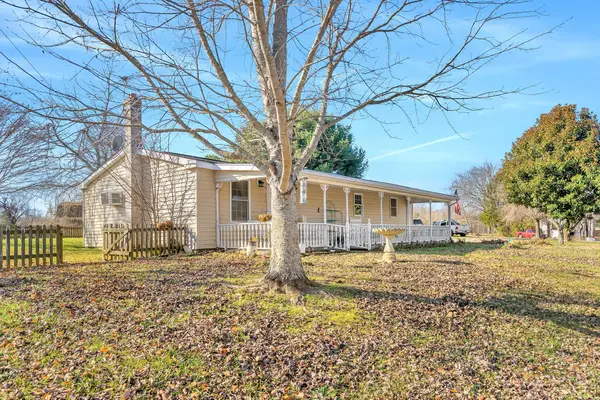 $259,900Active3 beds 2 baths1,415 sq. ft.
$259,900Active3 beds 2 baths1,415 sq. ft.242 Union Ridge Rd, Wartrace, TN 37183
MLS# 3060626Listed by: EXP REALTY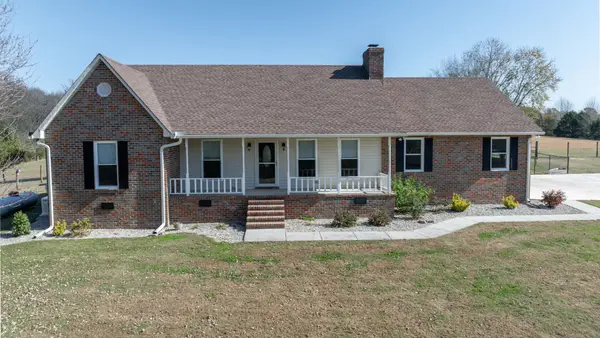 $849,900Active3 beds 3 baths2,000 sq. ft.
$849,900Active3 beds 3 baths2,000 sq. ft.120 Three Forks Bridge Rd, Wartrace, TN 37183
MLS# 3059720Listed by: PARKS AUCTION & REALTY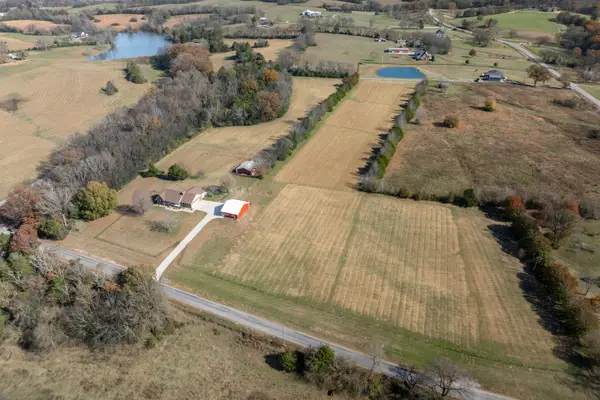 $169,900Active2.16 Acres
$169,900Active2.16 Acres0 Three Forks Bridge Rd, Wartrace, TN 37183
MLS# 3059725Listed by: PARKS AUCTION & REALTY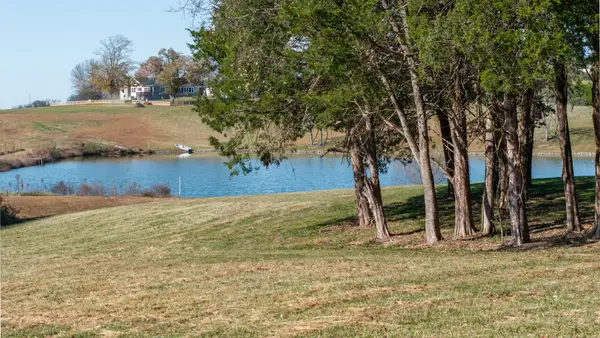 $574,900Active20.97 Acres
$574,900Active20.97 Acres0 Three Forks Bridge Rd, Wartrace, TN 37183
MLS# 3059727Listed by: PARKS AUCTION & REALTY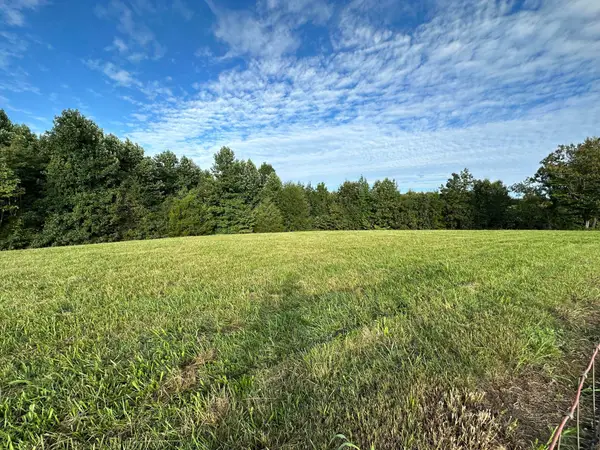 $130,000Active2.69 Acres
$130,000Active2.69 Acres0 Knob Creek Rd, Wartrace, TN 37183
MLS# 3059679Listed by: BETTER HOMES & GARDENS REAL ESTATE HERITAGE GROUP
