1880 Clydeton Rd, Waverly, TN 37185
Local realty services provided by:Reliant Realty ERA Powered
1880 Clydeton Rd,Waverly, TN 37185
$649,900
- 3 Beds
- 5 Baths
- 3,296 sq. ft.
- Single family
- Active
Listed by: june twisdale, deborah (debbie) c. harper
Office: parker peery properties
MLS#:3031249
Source:NASHVILLE
Price summary
- Price:$649,900
- Price per sq. ft.:$197.18
About this home
A truly rare find, this dynamic 17-acre estate combines luxurious country living with an extraordinary income-generating asset. Set on seventeen beautiful, rolling acres, the property offers unparalleled privacy, stunning views, and limitless potential for farming, recreation, or expansion.
?The main residence is a charming and comfortable 3-bedroom, 2-.5-bathroom home featuring an exceptionally large family room that provides ample space for daily living and grand entertaining.
The centerpiece of this offering is the massive, separate Event Center. Spanning over 3,000 square feet and including its own dedicated 2 bathrooms, this facility is a turnkey business opportunity. Imagine hosting weddings, retreats, corporate events, or transforming the space into an expansive multifamily unit or workshop.
This unique configuration—main home plus large, detached commercial-grade space—makes it perfect for investors seeking immediate cash flow, families needing a true multifamily compound, or entrepreneurs ready to launch an event or hospitality business.
Don't miss the chance to own a property that offers both a dream lifestyle and powerful financial potential. Schedule your private showing today and explore the possibilities!
Contact an agent
Home facts
- Year built:1999
- Listing ID #:3031249
- Added:115 day(s) ago
- Updated:February 13, 2026 at 03:25 PM
Rooms and interior
- Bedrooms:3
- Total bathrooms:5
- Full bathrooms:2
- Half bathrooms:3
- Living area:3,296 sq. ft.
Heating and cooling
- Cooling:Ceiling Fan(s), Central Air, Electric, Wall/Window Unit(s)
- Heating:Central, Natural Gas
Structure and exterior
- Roof:Metal
- Year built:1999
- Building area:3,296 sq. ft.
- Lot area:16.72 Acres
Schools
- High school:Waverly Central High School
- Middle school:Waverly Jr High School
- Elementary school:Waverly Elementary
Utilities
- Water:Public, Water Available
- Sewer:Septic Tank
Finances and disclosures
- Price:$649,900
- Price per sq. ft.:$197.18
- Tax amount:$862
New listings near 1880 Clydeton Rd
- New
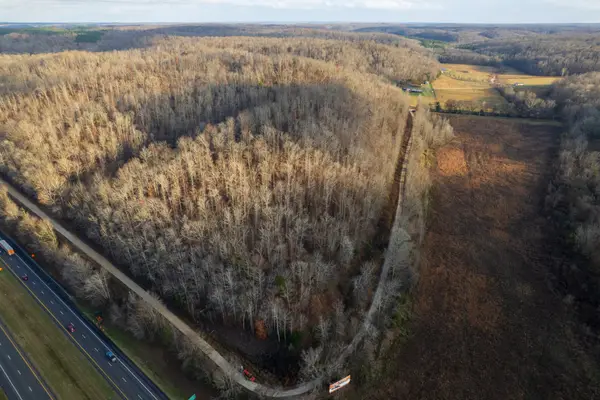 $159,000Active28.7 Acres
$159,000Active28.7 Acres0 Hellsneck Lane, Waverly, TN 37185
MLS# 3050358Listed by: SOUTHEASTERN LAND GROUP, LLC - New
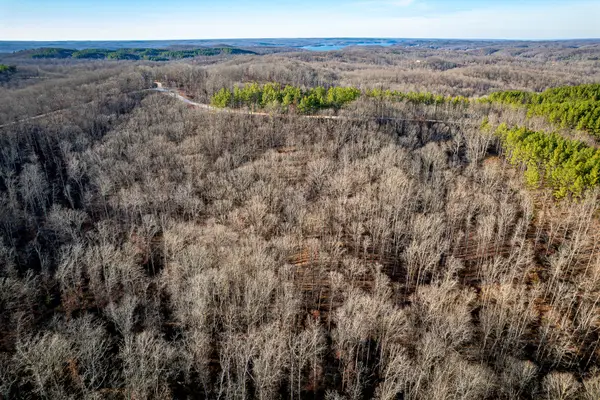 $79,900Active11 Acres
$79,900Active11 Acres0 Richland Harbor Rd, Waverly, TN 37185
MLS# 3118968Listed by: SOUTHEASTERN LAND GROUP, LLC  $199,900Active2 beds 2 baths1,384 sq. ft.
$199,900Active2 beds 2 baths1,384 sq. ft.317 E Main St, Waverly, TN 37185
MLS# 3071557Listed by: RUSHTON & CO.- New
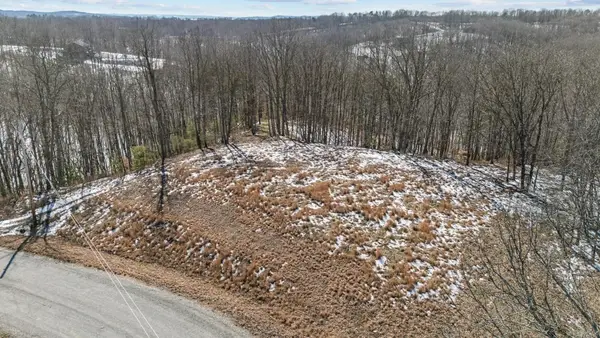 $43,900Active4.09 Acres
$43,900Active4.09 Acres0 Hills Hollow Dr, Waverly, TN 37185
MLS# 3124540Listed by: TENNESSEE PROPERTY GROUP - New
 $128,000Active2 beds 1 baths648 sq. ft.
$128,000Active2 beds 1 baths648 sq. ft.102 N Cooley Ave, Waverly, TN 37185
MLS# 3073158Listed by: NEIGHBORHOOD REALTORS - New
 $160,000Active2 beds 1 baths725 sq. ft.
$160,000Active2 beds 1 baths725 sq. ft.202 E Richland Ave, Waverly, TN 37185
MLS# 3124501Listed by: DISCOVER TN REALTY LLC - New
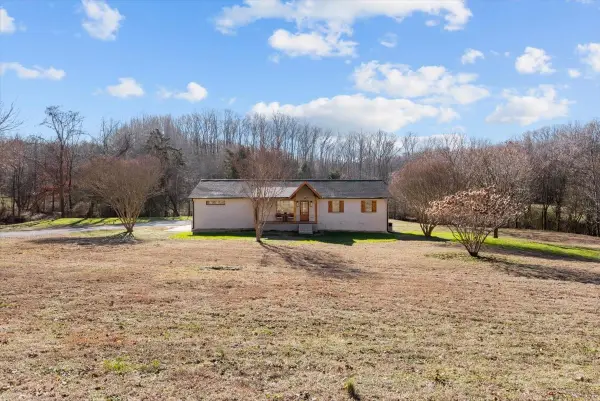 $399,900Active4 beds 3 baths1,792 sq. ft.
$399,900Active4 beds 3 baths1,792 sq. ft.1609 Sycamore Landing Rd, Waverly, TN 37185
MLS# 3099034Listed by: TENNESSEE PROPERTY GROUP - New
 $249,999Active4 beds 2 baths1,086 sq. ft.
$249,999Active4 beds 2 baths1,086 sq. ft.1106 E Railroad St, Waverly, TN 37185
MLS# 3119527Listed by: KEITH ARNOLD REALTY & AUCTION  $399,900Active1 beds 1 baths876 sq. ft.
$399,900Active1 beds 1 baths876 sq. ft.38 Lakeland Rd, Waverly, TN 37185
MLS# 3117085Listed by: TENNESSEE PROPERTY GROUP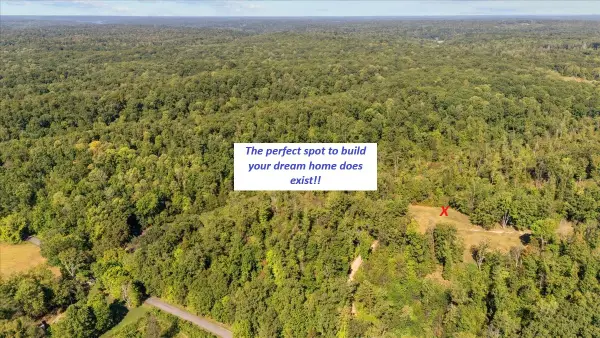 $275,000Active50.4 Acres
$275,000Active50.4 Acres0 Spring Ck Rd, Waverly, TN 37185
MLS# 3117033Listed by: TENNESSEE PROPERTY GROUP

