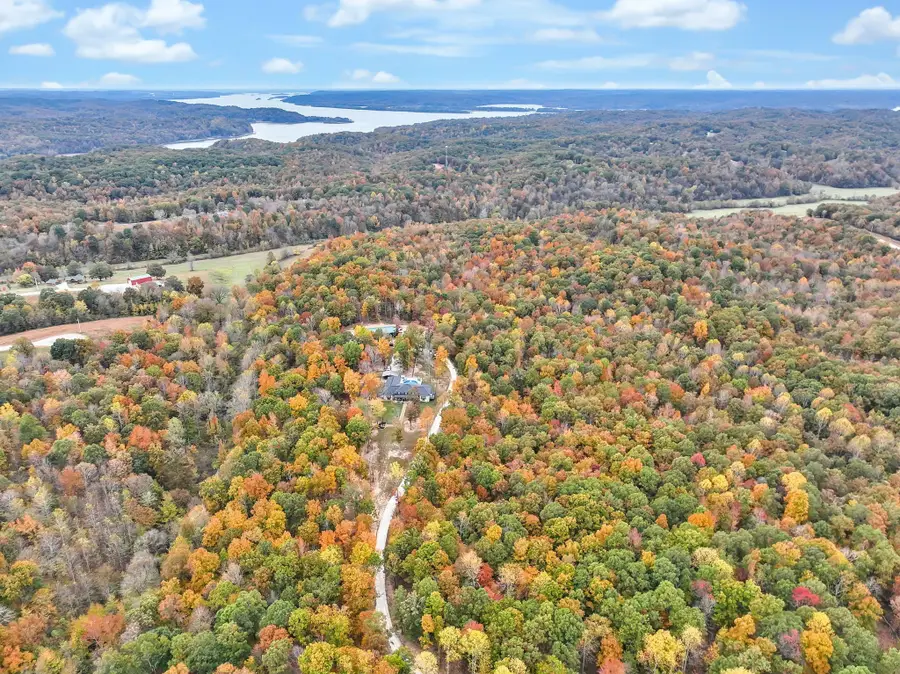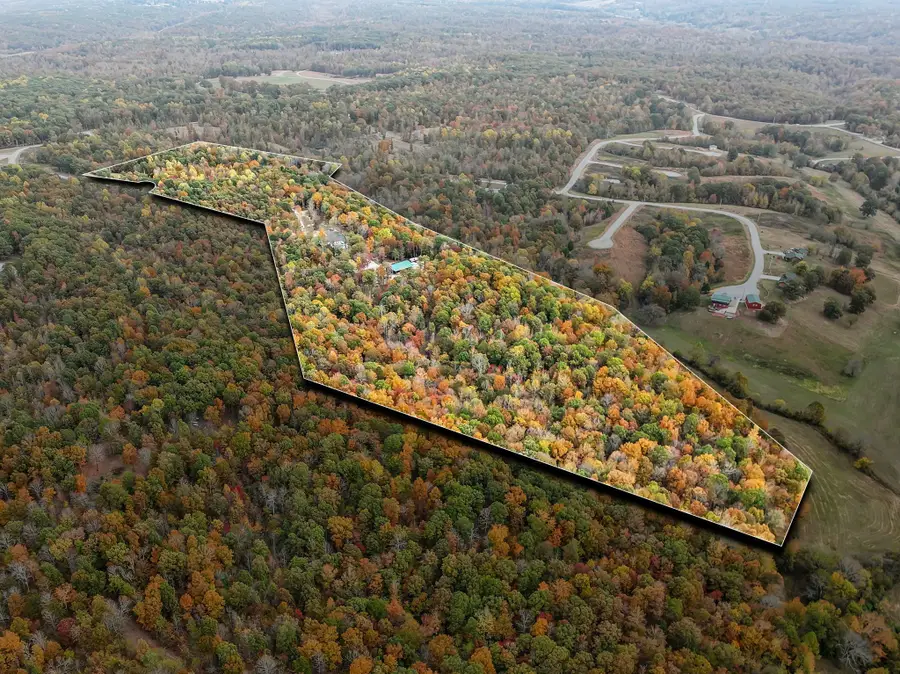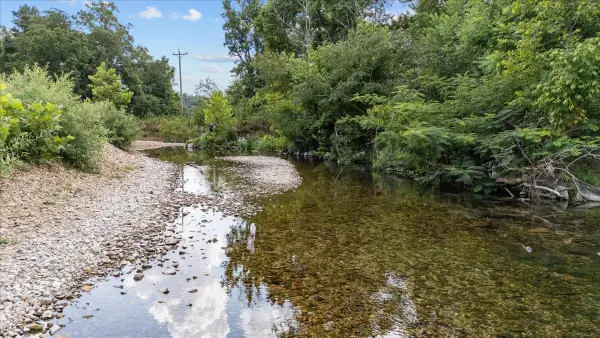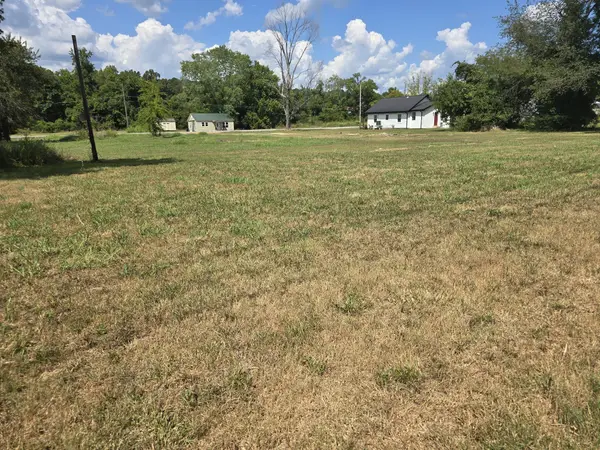230 Anchor Drive, Waverly, TN 37185
Local realty services provided by:ERA Chappell & Associates Realty & Rental



230 Anchor Drive,Waverly, TN 37185
$999,900
- 3 Beds
- 3 Baths
- 4,193 sq. ft.
- Single family
- Active
Listed by:john mcewen
Office:mcewen group
MLS#:2923831
Source:NASHVILLE
Price summary
- Price:$999,900
- Price per sq. ft.:$238.47
- Monthly HOA dues:$41.67
About this home
Modern luxury and natural beauty converge with this Brick-and-Hardie home on 34.73 secluded acres in “The Reserves” at Lakewood Ranches. Gated, wooded hills alive with deer, turkey, and soaring bald eagles frame sweeping views of valleys, hilltops, and sparkling waterways, while the Tennessee River, full-service marinas, and Waverly shopping/dining are only minutes away. 5 Minutes to Kentucky Lake, bring your pontoon, ski boat and skidoo's, bring your jet boat and fish the Duck and Buffalo Rivers, wade crystal clear Hurricane and Tumbling Creek all under 2 hours from Nashville. Enjoy 100+ acres of shared recreation: ATV trails, stocked fishing ponds, and a lakeside pavilion for cookouts or family gatherings. Archery hunt from your own backyard, then unwind at home—your resort-style pool and hot tub overlooking the serene pond. Inside, craftsmanship shines across open living spaces warmed by two gas fireplaces, supported by whole-home Generac power, 400-amp underground electric. A 30 × 70 insulated shop perfect for boats & UTV's, carport, and partial fencing meet every storage or hobby need.
Contact an agent
Home facts
- Year built:2023
- Listing Id #:2923831
- Added:141 day(s) ago
- Updated:August 13, 2025 at 02:48 PM
Rooms and interior
- Bedrooms:3
- Total bathrooms:3
- Full bathrooms:3
- Living area:4,193 sq. ft.
Heating and cooling
- Cooling:Ceiling Fan(s), Central Air
- Heating:Central
Structure and exterior
- Year built:2023
- Building area:4,193 sq. ft.
- Lot area:34.73 Acres
Schools
- High school:Waverly Central High School
- Middle school:Waverly Jr High School
- Elementary school:Waverly Elementary
Utilities
- Water:Well
- Sewer:Septic Tank
Finances and disclosures
- Price:$999,900
- Price per sq. ft.:$238.47
- Tax amount:$4,106
New listings near 230 Anchor Drive
- Open Sun, 2 to 4pmNew
 $375,000Active7 beds 3 baths3,944 sq. ft.
$375,000Active7 beds 3 baths3,944 sq. ft.1006 E Main St, Waverly, TN 37185
MLS# 2972091Listed by: KELLER WILLIAMS REALTY NASHVILLE/FRANKLIN  $31,300Pending6.26 Acres
$31,300Pending6.26 Acres0 Trails Inn Village Rd, Waverly, TN 37185
MLS# 2973169Listed by: NEIGHBORHOOD REALTORS $13,000Pending0.16 Acres
$13,000Pending0.16 Acres302 E Commerce St, Waverly, TN 37185
MLS# 2973174Listed by: NEIGHBORHOOD REALTORS $13,000Pending0.22 Acres
$13,000Pending0.22 Acres305 E Commerce St, Waverly, TN 37185
MLS# 2973176Listed by: NEIGHBORHOOD REALTORS- New
 $750,000Active4 beds 4 baths3,996 sq. ft.
$750,000Active4 beds 4 baths3,996 sq. ft.570 Gregson Pl, Waverly, TN 37185
MLS# 2958472Listed by: BILL COLLIER REALTY & AUCTION CO. - New
 $684,500Active191.1 Acres
$684,500Active191.1 Acres0 Nix Lane, Waverly, TN 37185
MLS# 2972392Listed by: TENNESSEE PROPERTY GROUP  $135,000Pending2 beds 1 baths930 sq. ft.
$135,000Pending2 beds 1 baths930 sq. ft.207 Merideth Ave, Waverly, TN 37185
MLS# 2970213Listed by: MARK SPAIN REAL ESTATE- New
 $10,000Active0.21 Acres
$10,000Active0.21 Acres205 Armstrong St, Waverly, TN 37185
MLS# 2970378Listed by: PARKER PEERY PROPERTIES - New
 $10,000Active0.25 Acres
$10,000Active0.25 Acres126 Fairground Dr, Waverly, TN 37185
MLS# 2970381Listed by: PARKER PEERY PROPERTIES - New
 $120,000Active3 beds 1 baths1,000 sq. ft.
$120,000Active3 beds 1 baths1,000 sq. ft.409 E Railroad St, Waverly, TN 37185
MLS# 2970369Listed by: NEIGHBORHOOD REALTORS

