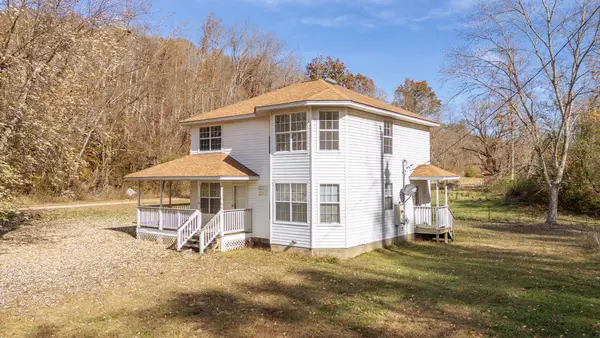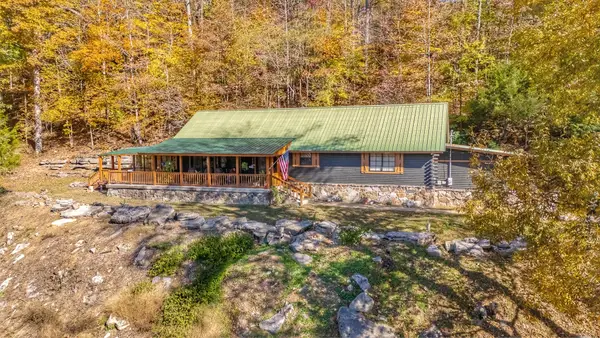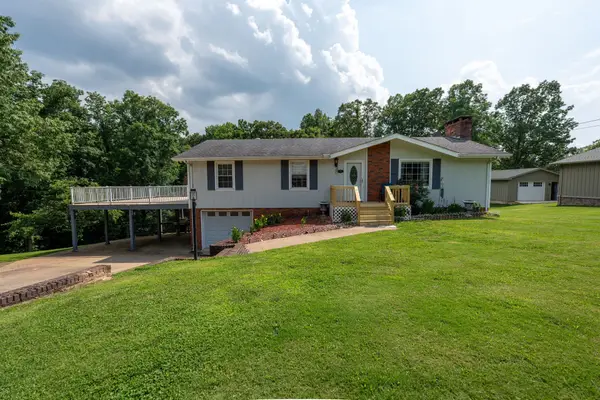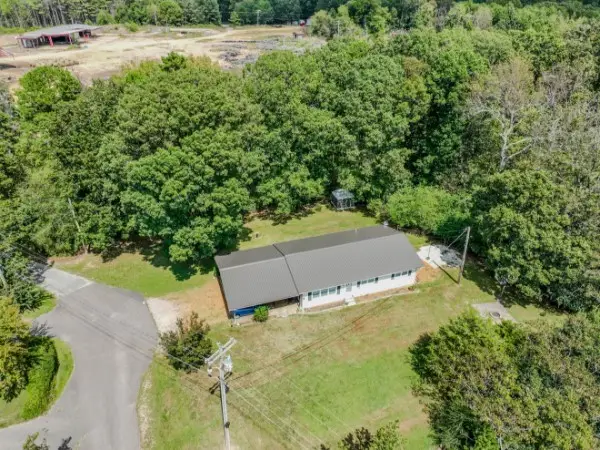703 Gaither Hinson Rd, Waynesboro, TN 38485
Local realty services provided by:Reliant Realty ERA Powered
703 Gaither Hinson Rd,Waynesboro, TN 38485
$689,900
- 3 Beds
- 3 Baths
- 2,786 sq. ft.
- Single family
- Active
Listed by: clasha tanner
Office: united country - columbia realty & auction
MLS#:2750382
Source:NASHVILLE
Price summary
- Price:$689,900
- Price per sq. ft.:$247.63
About this home
This brick farm house embodies the perfect blend of rustic charm and modern sophistication. The sturdy styrofoam block concrete insulated walls, enforced with rebar, stand as a testament to both durability and sustainability, providing not only protection from the elements but also maintaining an ambient temperature throughout the year. The open living area, bathed in natural light streaming through large windows, offers views of the farmstead beyond. Rich hardwood floors and shiplap walls add a touch of rustic allure. The well thought out kitchen offers a custom built island for entertaining. Adjacent to the main living quarters lies the mother-in-law suite, a haven of privacy and convenience. Designed with its own separate entrance, bedroom, living area, and kitchenette, it providing space for guests or extended family to retreat and unwind in style. Bonus room upstairs with full bath. Stretching across the front, the porch offers a panoramic view of the sprawling farmstead.
Contact an agent
Home facts
- Year built:2022
- Listing ID #:2750382
- Added:569 day(s) ago
- Updated:November 14, 2025 at 11:34 PM
Rooms and interior
- Bedrooms:3
- Total bathrooms:3
- Full bathrooms:2
- Half bathrooms:1
- Living area:2,786 sq. ft.
Heating and cooling
- Cooling:Central Air, Electric
- Heating:Central, Propane
Structure and exterior
- Year built:2022
- Building area:2,786 sq. ft.
- Lot area:8.8 Acres
Schools
- High school:Lewis Co High School
- Middle school:Lewis County Middle School
- Elementary school:Lewis County Elementary
Utilities
- Water:Well
- Sewer:Septic Tank
Finances and disclosures
- Price:$689,900
- Price per sq. ft.:$247.63
New listings near 703 Gaither Hinson Rd
- New
 $175,000Active3 beds 3 baths1,612 sq. ft.
$175,000Active3 beds 3 baths1,612 sq. ft.124 Pope Dr, Waynesboro, TN 38485
MLS# 3046201Listed by: UNITED COUNTRY-TERRY REALTY - New
 $320,000Active2 beds 2 baths1,564 sq. ft.
$320,000Active2 beds 2 baths1,564 sq. ft.999 Rainbow Lake Rd, Waynesboro, TN 38485
MLS# 3037666Listed by: REALTY EXECUTIVES HOMETOWN LIVING - New
 $549,000Active4 beds 5 baths4,352 sq. ft.
$549,000Active4 beds 5 baths4,352 sq. ft.2411 Keazey Hollow Rd, Waynesboro, TN 38485
MLS# 3042482Listed by: BST REALTY - New
 $139,999Active19.29 Acres
$139,999Active19.29 Acres0 Kilburn Hollow Rd, Waynesboro, TN 38485
MLS# 3042008Listed by: SELL YOUR HOME SERVICES, LLC - New
 $225,000Active2 beds 2 baths1,185 sq. ft.
$225,000Active2 beds 2 baths1,185 sq. ft.1137 Cherokee Rd, Waynesboro, TN 38485
MLS# 3041720Listed by: UNITED COUNTRY-TERRY REALTY  $45,000Active10.74 Acres
$45,000Active10.74 Acres0 Lawrenceburg Hwy, Waynesboro, TN 38485
MLS# 3030824Listed by: SOUTHERN TENNESSEE REALTY $439,900Active4 beds 4 baths3,475 sq. ft.
$439,900Active4 beds 4 baths3,475 sq. ft.123 Brewer Dr, Waynesboro, TN 38485
MLS# 3007579Listed by: THE BAKER BROKERAGE $99,900Active35.31 Acres
$99,900Active35.31 Acres0 Downing Hollow Road, Waynesboro, TN 38485
MLS# 3033803Listed by: COLDWELL BANKER SOUTHERN REALTY $275,000Active4 beds 2 baths2,144 sq. ft.
$275,000Active4 beds 2 baths2,144 sq. ft.711 Hurricane Hill Dr, Waynesboro, TN 38485
MLS# 3031707Listed by: COLDWELL BANKER SOUTHERN REALTY $149,500Active3 beds 1 baths1,334 sq. ft.
$149,500Active3 beds 1 baths1,334 sq. ft.112 Shakerag Rd, Waynesboro, TN 38485
MLS# 3017808Listed by: SOUTHERN TENNESSEE REALTY
