2533 Hanestown Rd, Westmoreland, TN 37186
Local realty services provided by:Reliant Realty ERA Powered
2533 Hanestown Rd,Westmoreland, TN 37186
$349,900
- 2 Beds
- 2 Baths
- 1,568 sq. ft.
- Mobile / Manufactured
- Active
Listed by: jess birdwell
Office: exit realty garden gate team
MLS#:2824180
Source:NASHVILLE
Price summary
- Price:$349,900
- Price per sq. ft.:$223.15
About this home
This charming home is set on a 10.02-acre wooded paradise, perfect for nature lovers and outdoor enthusiasts. The property features scenic trails, ideal for peaceful walks or ATV rides. A 60x48 covered structure includes a 24x48 enclosed shop flanked by two covered spaces, providing versatile options for parking, storage, or future projects. Step outside to enjoy the new 12x12 deck or utilize the 8x10 storage shed for extra convenience. Recent upgrades add convenience and peace of mind, with a new metal roof, updated main water line, newer HVAC unit, and updated flooring. Although the septic permit is for two bedrooms, the additional room could potentially be used for a third bedroom. All appliances convey, including a refrigerator and stand-up freezer. This tranquil retreat is a hunter’s haven or a nature lover’s dream, offering a serene, private setting to enjoy year-round. This one is truly a must-see!
Contact an agent
Home facts
- Year built:1998
- Listing ID #:2824180
- Added:407 day(s) ago
- Updated:December 17, 2025 at 10:38 PM
Rooms and interior
- Bedrooms:2
- Total bathrooms:2
- Full bathrooms:2
- Living area:1,568 sq. ft.
Heating and cooling
- Cooling:Ceiling Fan(s), Central Air, Electric
- Heating:Central, Electric
Structure and exterior
- Roof:Metal
- Year built:1998
- Building area:1,568 sq. ft.
- Lot area:10.02 Acres
Schools
- High school:Macon County High School
- Middle school:Macon County Junior High School
- Elementary school:Westside Elementary
Utilities
- Water:Public, Water Available
- Sewer:Septic Tank
Finances and disclosures
- Price:$349,900
- Price per sq. ft.:$223.15
- Tax amount:$650
New listings near 2533 Hanestown Rd
- New
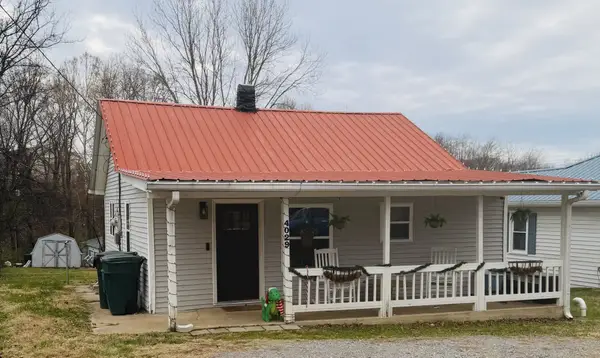 $229,900Active2 beds 2 baths886 sq. ft.
$229,900Active2 beds 2 baths886 sq. ft.4029 Brown St, Westmoreland, TN 37186
MLS# 3061029Listed by: FELLER BROWN REALTY & AUCTION 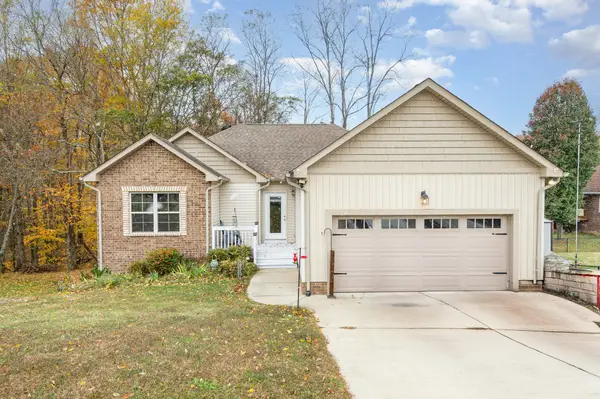 $335,000Active3 beds 2 baths1,400 sq. ft.
$335,000Active3 beds 2 baths1,400 sq. ft.250 Wagoners Way, Westmoreland, TN 37186
MLS# 3046222Listed by: MARK SPAIN REAL ESTATE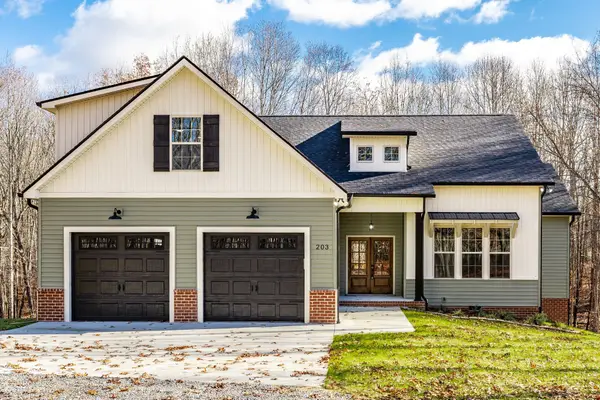 $569,900Active3 beds 3 baths2,580 sq. ft.
$569,900Active3 beds 3 baths2,580 sq. ft.203 Uga Cv, Westmoreland, TN 37186
MLS# 3052113Listed by: MARTIN REALTY HOUSE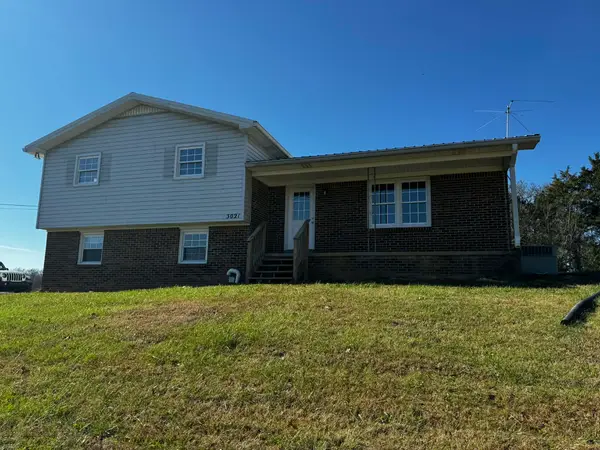 $259,900Active6 beds 2 baths1,252 sq. ft.
$259,900Active6 beds 2 baths1,252 sq. ft.3021 Thompson Ln, Westmoreland, TN 37186
MLS# 3051361Listed by: BHGRE, BEN BRAY & ASSOCIATES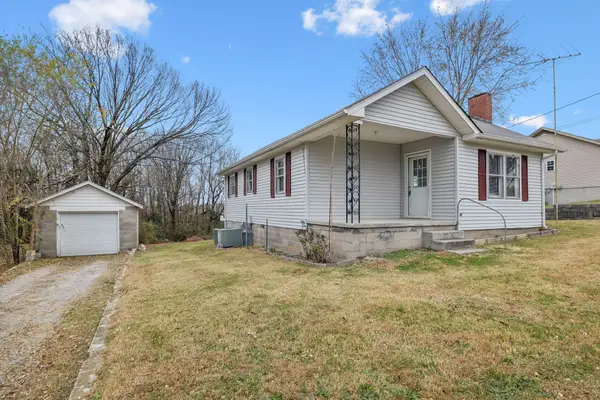 $199,900Active2 beds 1 baths904 sq. ft.
$199,900Active2 beds 1 baths904 sq. ft.1323 Pleasant Grove Rd, Westmoreland, TN 37186
MLS# 3050405Listed by: BHGRE, BEN BRAY & ASSOCIATES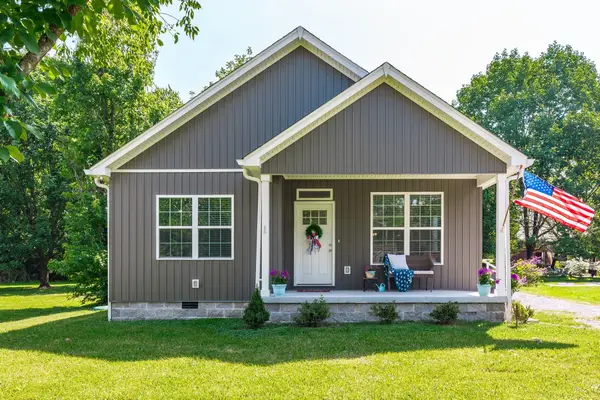 $294,900Active3 beds 2 baths1,489 sq. ft.
$294,900Active3 beds 2 baths1,489 sq. ft.4335 Hawkins Dr, Westmoreland, TN 37186
MLS# 3049572Listed by: EXIT REALTY REFINED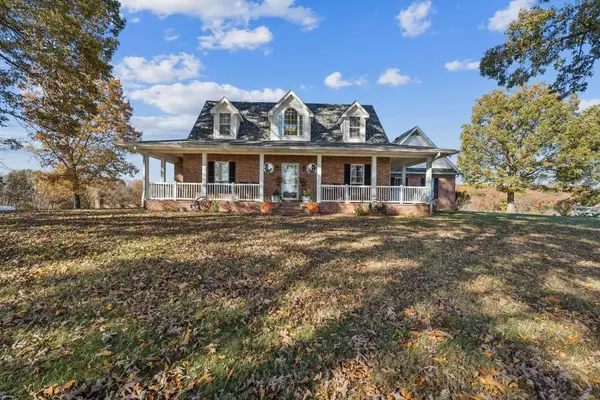 $975,000Active3 beds 3 baths2,654 sq. ft.
$975,000Active3 beds 3 baths2,654 sq. ft.235 George Akins Rd, Westmoreland, TN 37186
MLS# 3046064Listed by: BHGRE | BEN BRAY REAL ESTATE & ASSOCIATES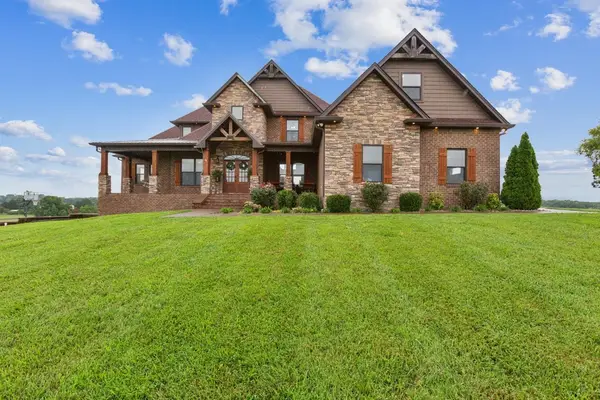 $1,375,000Active4 beds 4 baths5,592 sq. ft.
$1,375,000Active4 beds 4 baths5,592 sq. ft.215 George Akins Rd, Westmoreland, TN 37186
MLS# 3045842Listed by: BHGRE | BEN BRAY REAL ESTATE & ASSOCIATES $279,900Active5 beds 2 baths2,052 sq. ft.
$279,900Active5 beds 2 baths2,052 sq. ft.4700 Austin Peay Hwy, Westmoreland, TN 37186
MLS# 3036089Listed by: THE REALTY FIRM - SMITHVILLE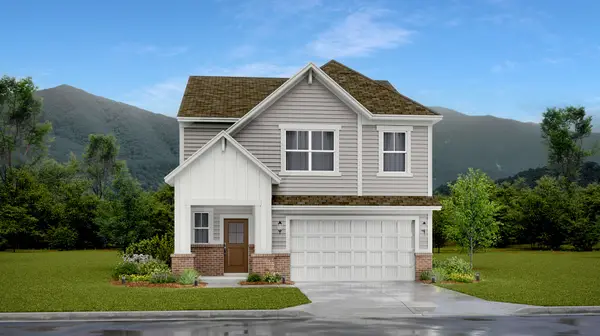 $339,990Active4 beds 3 baths2,011 sq. ft.
$339,990Active4 beds 3 baths2,011 sq. ft.597 Emerson Lane, Westmoreland, TN 37186
MLS# 3050587Listed by: LENNAR SALES CORP.
