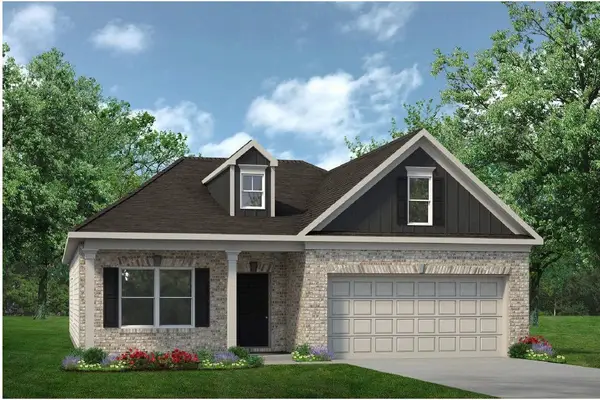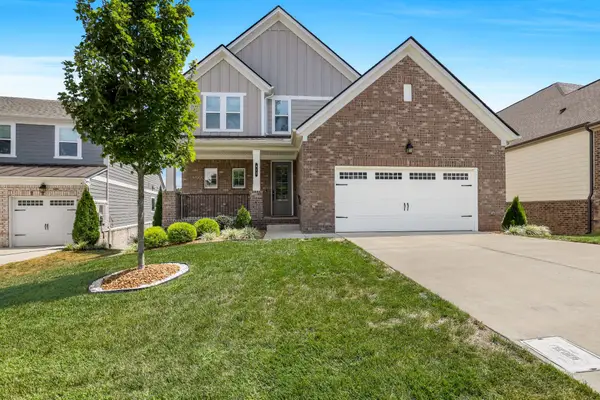4171 Burton Drive, White House, TN 37188
Local realty services provided by:ERA Chappell & Associates Realty & Rental
4171 Burton Drive,White House, TN 37188
$389,900
- 3 Beds
- 3 Baths
- 1,972 sq. ft.
- Single family
- Active
Listed by: craig plank
Office: davidson homes, llc.
MLS#:2990876
Source:NASHVILLE
Price summary
- Price:$389,900
- Price per sq. ft.:$197.72
- Monthly HOA dues:$25
About this home
QUICK MOVE IN W/Special Pricing!! The Gordon floorplan is a beautifully designed, open-concept floor with 3 bedrooms and 2 1/2 bath plan that combines comfort and charm. The Gordon's unique design ensures an efficient use of space, making it perfect for modern living. As you enter the home, you are greeted by a spacious foyer that leads into the heart of The Gordon. Here, you'll find the expansive living area, which seamlessly connects to the incredible kitchen with quartz countertops, stainless appliances with gas stove, and beautiful 42 inch dark gray cabinets, upgraded tile backsplash, and upgraded lighting that lead in to the dining area. The rear Covered Deck is a stunning extension of the living space with incredible views, offering a private retreat for relaxation or entertaining. Back inside, The Gordon offers a large owner's suite with tray ceiling, complete with an ensuite bathroom that has a separate tile shower and tile surrounded tub, and an impressive walk-in closet that has private entry into laundry. Secondary bedrooms with their own full bath and great space! This home is going to be a show stopper when finished with the views. Driveways in community are extra long. SPECIAL INCENTIVE THROUGH END OF MONTH OF ON THIS HOME OF 5% OF SALES PRICE to be used towards Rate Buydown or closing costs with use of Preferred Lender and Title company.
Contact an agent
Home facts
- Year built:2025
- Listing ID #:2990876
- Added:71 day(s) ago
- Updated:November 18, 2025 at 03:50 PM
Rooms and interior
- Bedrooms:3
- Total bathrooms:3
- Full bathrooms:2
- Half bathrooms:1
- Living area:1,972 sq. ft.
Heating and cooling
- Cooling:Ceiling Fan(s), Central Air
- Heating:Central
Structure and exterior
- Year built:2025
- Building area:1,972 sq. ft.
Schools
- High school:White House Heritage High School
- Middle school:White House Heritage High School
- Elementary school:Robert F. Woodall Elementary
Utilities
- Water:Public, Water Available
- Sewer:Public Sewer
Finances and disclosures
- Price:$389,900
- Price per sq. ft.:$197.72
- Tax amount:$2,500
New listings near 4171 Burton Drive
- New
 $649,990Active3 beds 3 baths2,941 sq. ft.
$649,990Active3 beds 3 baths2,941 sq. ft.708k Odell Drive, White House, TN 37188
MLS# 3047134Listed by: CASTLEROCK DBA THE JONES COMPANY - New
 $639,990Active3 beds 3 baths2,941 sq. ft.
$639,990Active3 beds 3 baths2,941 sq. ft.500 Hereford Drive, White House, TN 37188
MLS# 3047080Listed by: CASTLEROCK DBA THE JONES COMPANY - New
 $405,535Active3 beds 3 baths1,933 sq. ft.
$405,535Active3 beds 3 baths1,933 sq. ft.1141 Southerlynn Dr, White House, TN 37188
MLS# 3046715Listed by: SDH NASHVILLE, LLC - New
 $437,185Active4 beds 3 baths2,231 sq. ft.
$437,185Active4 beds 3 baths2,231 sq. ft.1132 Southerlynn Dr, White House, TN 37188
MLS# 3046717Listed by: SDH NASHVILLE, LLC  $388,500Pending3 beds 2 baths1,701 sq. ft.
$388,500Pending3 beds 2 baths1,701 sq. ft.1005 Southerlynn Dr, White House, TN 37188
MLS# 3046719Listed by: SDH NASHVILLE, LLC- New
 $369,435Active3 beds 2 baths1,436 sq. ft.
$369,435Active3 beds 2 baths1,436 sq. ft.1116 Southerlynn Dr, White House, TN 37188
MLS# 3046709Listed by: SDH NASHVILLE, LLC - New
 $409,990Active3 beds 3 baths1,933 sq. ft.
$409,990Active3 beds 3 baths1,933 sq. ft.1117 Southerlynn Dr, White House, TN 37188
MLS# 3046711Listed by: SDH NASHVILLE, LLC - New
 $432,835Active4 beds 3 baths2,231 sq. ft.
$432,835Active4 beds 3 baths2,231 sq. ft.1108 Southerlynn Dr, White House, TN 37188
MLS# 3046713Listed by: SDH NASHVILLE, LLC - New
 $394,005Active3 beds 2 baths1,701 sq. ft.
$394,005Active3 beds 2 baths1,701 sq. ft.1120 Southerlynn Dr, White House, TN 37188
MLS# 3046707Listed by: SDH NASHVILLE, LLC - New
 $679,900Active5 beds 5 baths3,898 sq. ft.
$679,900Active5 beds 5 baths3,898 sq. ft.413 Meandering Way, White House, TN 37188
MLS# 3045837Listed by: COPE ASSOCIATES REALTY & AUCTION, LLC
