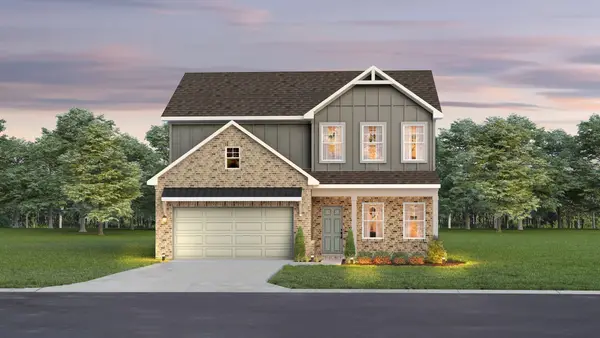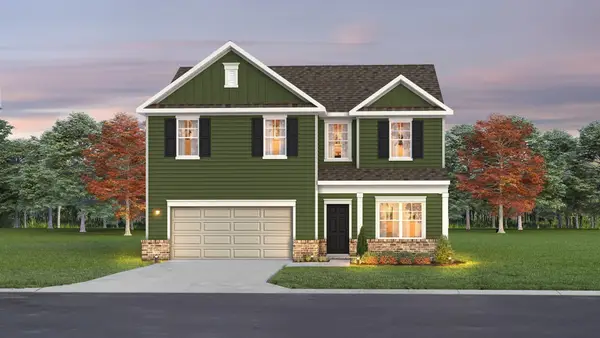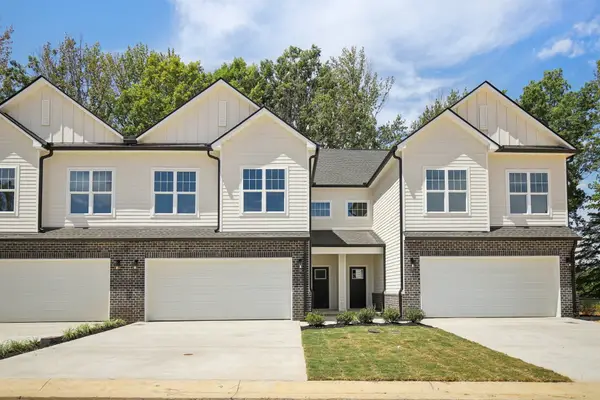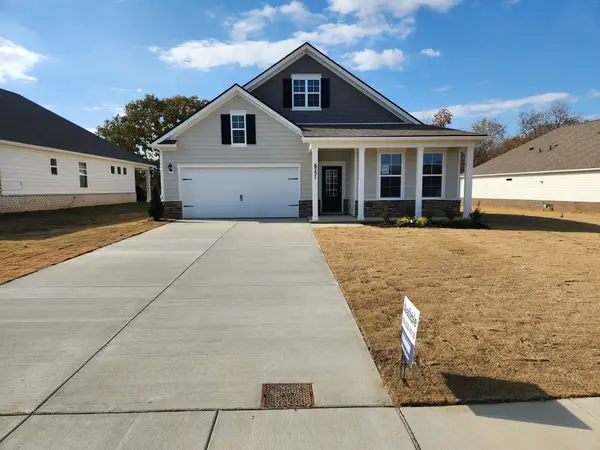4171 Burton Drive, White House, TN 37188
Local realty services provided by:ERA Chappell & Associates Realty & Rental
4171 Burton Drive,White House, TN 37188
$384,900
- 3 Beds
- 3 Baths
- - sq. ft.
- Single family
- Sold
Listed by: craig plank
Office: davidson homes, llc.
MLS#:3007505
Source:NASHVILLE
Sorry, we are unable to map this address
Price summary
- Price:$384,900
- Monthly HOA dues:$25
About this home
QUICK MOVE IN W/Special Pricing!! The Gordon floorplan is a beautifully designed, open-concept floor with 3 bedrooms and 2 1/2 bath plan that combines comfort and charm. The Gordon's unique design ensures an efficient use of space, making it perfect for modern living. As you enter the home, you are greeted by a spacious foyer that leads into the heart of The Gordon. Here, you'll find the expansive living area, which seamlessly connects to the incredible kitchen with quartz countertops, stainless appliances with gas stove, and beautiful 42 inch dark gray cabinets, upgraded tile backsplash, and upgraded lighting that lead in to the dining area. The rear Covered Deck is a stunning extension of the living space with incredible views, offering a private retreat for relaxation or entertaining. Back inside, The Gordon offers a large owner's suite with tray ceiling, complete with an ensuite bathroom that has a separate tile shower and tile surrounded tub, and an impressive walk-in closet that has private entry into laundry. Secondary bedrooms with their own full bath and great space! This home is going to be a show stopper when finished with the views. Driveways in community are extra long. SPECIAL INCENTIVE IN OCTOBER ON THIS HOME OF 3% OF SALES PRICE to be used towards Rate Buydown or closing costs with use of Preferred Lender and Title company.
Contact an agent
Home facts
- Year built:2025
- Listing ID #:3007505
- Added:49 day(s) ago
- Updated:November 20, 2025 at 05:24 PM
Rooms and interior
- Bedrooms:3
- Total bathrooms:3
- Full bathrooms:2
- Half bathrooms:1
Heating and cooling
- Cooling:Ceiling Fan(s), Central Air
- Heating:Central
Structure and exterior
- Year built:2025
Schools
- High school:White House Heritage High School
- Middle school:White House Heritage High School
- Elementary school:Robert F. Woodall Elementary
Utilities
- Water:Public, Water Available
- Sewer:Public Sewer
Finances and disclosures
- Price:$384,900
- Tax amount:$2,500
New listings near 4171 Burton Drive
- New
 $431,118Active3 beds 2 baths2,220 sq. ft.
$431,118Active3 beds 2 baths2,220 sq. ft.3194 Ventura Ave, White House, TN 37188
MLS# 3048649Listed by: THE NEW HOME GROUP, LLC - New
 $443,642Active4 beds 3 baths2,264 sq. ft.
$443,642Active4 beds 3 baths2,264 sq. ft.3248 Ventura Ave, White House, TN 37188
MLS# 3048156Listed by: THE NEW HOME GROUP, LLC - New
 $450,401Active4 beds 3 baths2,264 sq. ft.
$450,401Active4 beds 3 baths2,264 sq. ft.3172 Ventura Ave, White House, TN 37188
MLS# 3048166Listed by: THE NEW HOME GROUP, LLC - New
 $459,639Active4 beds 3 baths2,584 sq. ft.
$459,639Active4 beds 3 baths2,584 sq. ft.3182 Ventura Ave, White House, TN 37188
MLS# 3048174Listed by: THE NEW HOME GROUP, LLC - Open Sun, 12 to 3pmNew
 $329,900Active3 beds 3 baths2,089 sq. ft.
$329,900Active3 beds 3 baths2,089 sq. ft.1032 Stagecoach Dr, White House, TN 37188
MLS# 3047668Listed by: REDFIN - Open Sun, 12 to 3pmNew
 $344,900Active3 beds 3 baths2,089 sq. ft.
$344,900Active3 beds 3 baths2,089 sq. ft.1036 Stagecoach Dr, White House, TN 37188
MLS# 3047669Listed by: REDFIN  $399,990Pending4 beds 2 baths1,883 sq. ft.
$399,990Pending4 beds 2 baths1,883 sq. ft.6731 Japonica Lane, White House, TN 37188
MLS# 3047491Listed by: D.R. HORTON- New
 $649,990Active3 beds 3 baths2,941 sq. ft.
$649,990Active3 beds 3 baths2,941 sq. ft.708k Odell Drive, White House, TN 37188
MLS# 3047134Listed by: CASTLEROCK DBA THE JONES COMPANY - New
 $639,990Active3 beds 3 baths2,941 sq. ft.
$639,990Active3 beds 3 baths2,941 sq. ft.500 Hereford Drive, White House, TN 37188
MLS# 3047080Listed by: CASTLEROCK DBA THE JONES COMPANY - New
 $405,535Active3 beds 3 baths1,933 sq. ft.
$405,535Active3 beds 3 baths1,933 sq. ft.1141 Southerlynn Dr, White House, TN 37188
MLS# 3046715Listed by: SDH NASHVILLE, LLC
