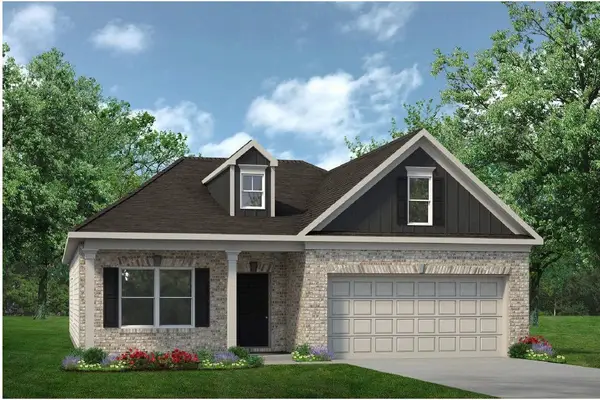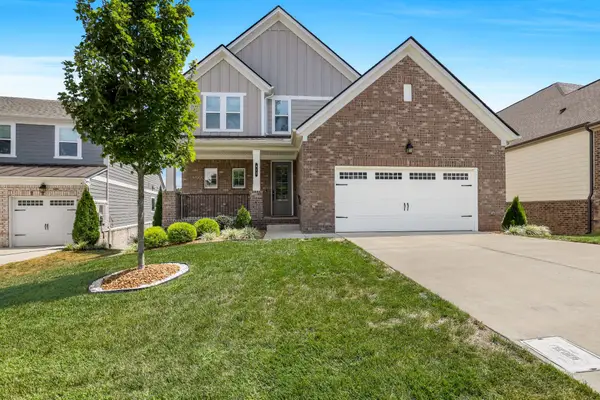4209 Burton Drive, White House, TN 37188
Local realty services provided by:ERA Chappell & Associates Realty & Rental
4209 Burton Drive,White House, TN 37188
$429,900
- 3 Beds
- 3 Baths
- 2,340 sq. ft.
- Single family
- Active
Listed by: craig plank
Office: davidson homes, llc.
MLS#:3037452
Source:NASHVILLE
Price summary
- Price:$429,900
- Price per sq. ft.:$183.72
- Monthly HOA dues:$25
About this home
NOVEMBER HOME OF THE MONTH and SPECIAL PRICING THROUGH END OF MONTH! Check out this Willow floorplan that is a spacious 3 bedroom 2 1/2 bath with LOFT and Office/Flex room that is a modern home with an open-concept design that seamlessly connects the living room, cafe and gourmet kitchen. Just off the open foyer, you'll find a beautiful formal dining room with tray ceiling that opens to the incredible Living room that has hard surface throughout. The kitchen features a gourmet kitchen with huge walk in pantry, oversized hood, ample counter space, beautiful soft close 42 inch White cabinets, upgraded quartz countertops, upgraded tile backsplash, a large island, stainless appliances w/double ovens, and gas range. As you head upstairs on your hardwood steps you will find 2 spacious secondary bedrooms, secondary bath with quartz countertops and dual sinks, and an oversized laundry room with tile flooring. The second floor owner's retreat is stylish with tray ceiling, dual vanities, Tile walk in shower w/bench, quartz countertops, tile flooring, and a massive walk in closet. Large Covered Deck that is private on this homesite due to crawlspace homesite that will back up to pond. SPECIAL INCENTIVE TO PURCHASE HOME IN OCTOBER that can be used towards Rate Buydown or closing costs with use of Preferred Lender and Title company.
Contact an agent
Home facts
- Year built:2025
- Listing ID #:3037452
- Added:4 day(s) ago
- Updated:November 18, 2025 at 03:50 PM
Rooms and interior
- Bedrooms:3
- Total bathrooms:3
- Full bathrooms:2
- Half bathrooms:1
- Living area:2,340 sq. ft.
Heating and cooling
- Cooling:Central Air
- Heating:Central
Structure and exterior
- Year built:2025
- Building area:2,340 sq. ft.
Schools
- High school:White House Heritage High School
- Middle school:White House Heritage High School
- Elementary school:Robert F. Woodall Elementary
Utilities
- Water:Public, Water Available
- Sewer:Public Sewer
Finances and disclosures
- Price:$429,900
- Price per sq. ft.:$183.72
- Tax amount:$2,500
New listings near 4209 Burton Drive
- New
 $649,990Active3 beds 3 baths2,941 sq. ft.
$649,990Active3 beds 3 baths2,941 sq. ft.708k Odell Drive, White House, TN 37188
MLS# 3047134Listed by: CASTLEROCK DBA THE JONES COMPANY - New
 $639,990Active3 beds 3 baths2,941 sq. ft.
$639,990Active3 beds 3 baths2,941 sq. ft.500 Hereford Drive, White House, TN 37188
MLS# 3047080Listed by: CASTLEROCK DBA THE JONES COMPANY - New
 $405,535Active3 beds 3 baths1,933 sq. ft.
$405,535Active3 beds 3 baths1,933 sq. ft.1141 Southerlynn Dr, White House, TN 37188
MLS# 3046715Listed by: SDH NASHVILLE, LLC - New
 $437,185Active4 beds 3 baths2,231 sq. ft.
$437,185Active4 beds 3 baths2,231 sq. ft.1132 Southerlynn Dr, White House, TN 37188
MLS# 3046717Listed by: SDH NASHVILLE, LLC  $388,500Pending3 beds 2 baths1,701 sq. ft.
$388,500Pending3 beds 2 baths1,701 sq. ft.1005 Southerlynn Dr, White House, TN 37188
MLS# 3046719Listed by: SDH NASHVILLE, LLC- New
 $369,435Active3 beds 2 baths1,436 sq. ft.
$369,435Active3 beds 2 baths1,436 sq. ft.1116 Southerlynn Dr, White House, TN 37188
MLS# 3046709Listed by: SDH NASHVILLE, LLC - New
 $409,990Active3 beds 3 baths1,933 sq. ft.
$409,990Active3 beds 3 baths1,933 sq. ft.1117 Southerlynn Dr, White House, TN 37188
MLS# 3046711Listed by: SDH NASHVILLE, LLC - New
 $432,835Active4 beds 3 baths2,231 sq. ft.
$432,835Active4 beds 3 baths2,231 sq. ft.1108 Southerlynn Dr, White House, TN 37188
MLS# 3046713Listed by: SDH NASHVILLE, LLC - New
 $394,005Active3 beds 2 baths1,701 sq. ft.
$394,005Active3 beds 2 baths1,701 sq. ft.1120 Southerlynn Dr, White House, TN 37188
MLS# 3046707Listed by: SDH NASHVILLE, LLC - New
 $679,900Active5 beds 5 baths3,898 sq. ft.
$679,900Active5 beds 5 baths3,898 sq. ft.413 Meandering Way, White House, TN 37188
MLS# 3045837Listed by: COPE ASSOCIATES REALTY & AUCTION, LLC
