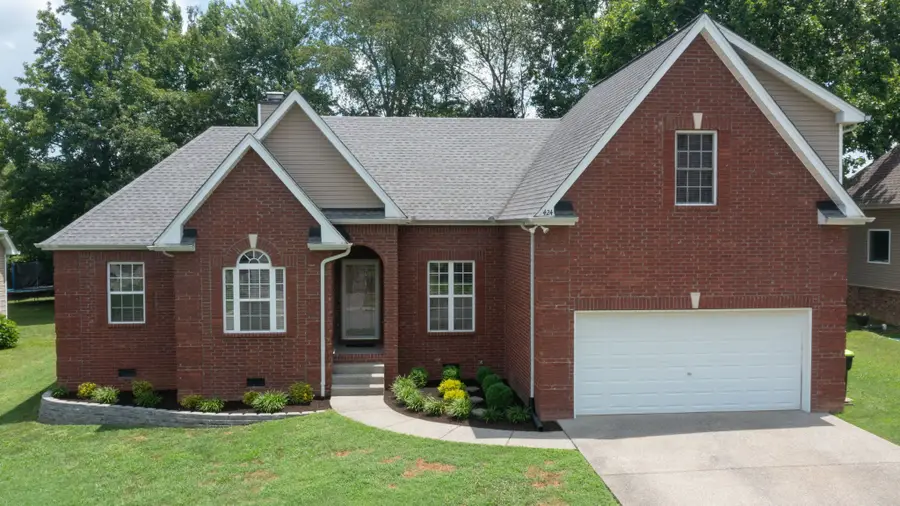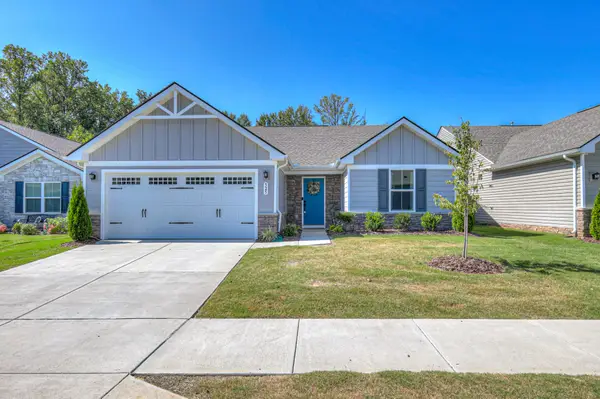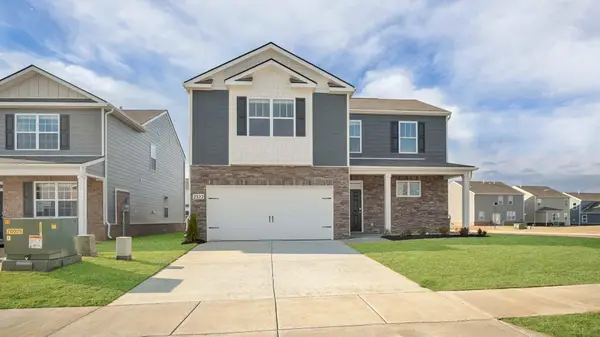424 Foster Dr, White House, TN 37188
Local realty services provided by:Reliant Realty ERA Powered



424 Foster Dr,White House, TN 37188
$434,900
- 3 Beds
- 3 Baths
- 2,366 sq. ft.
- Single family
- Active
Listed by:rika dorris
Office:exit real estate solutions
MLS#:2943696
Source:NASHVILLE
Price summary
- Price:$434,900
- Price per sq. ft.:$183.81
- Monthly HOA dues:$23.67
About this home
:
Beautiful Home with Bonus Room & Private Backyard in Sought-After Neighborhood!…
Welcome to 424 Foster Dr — a spacious and well-designed home offering 2,366 sq ft, 3 bedrooms, 3 full bathrooms, and an incredibly appealing layout that’s both functional and inviting. Located in one of White House’s most desirable neighborhoods, this home offers comfort, space, and convenience—all just minutes from I-65, with easy access to Nashville, TN and Bowling Green, KY.
The main level features an open living room with vaulted ceilings and a cozy fireplace, a formal dining room, and an eat-in kitchen—perfect for everyday living or entertaining guests. The large primary suite is a true retreat, complete with a spacious private bath and generous walk-in closet. Two additional bedrooms and a full bath are also located on the main level, creating a comfortable separation of space for family or guests.
Upstairs, you’ll find a versatile bonus room with its own full bathroom—ideal for a fourth bedroom, home office, media room, or guest suite.
Step outside to enjoy the covered back deck and new concrete patio, all overlooking a beautiful, private lot with no homes behind it—the perfect setting for peaceful evenings or weekend gatherings.
Additional features include:
• 2-car garage
• Laundry room on main level
• Large covered deck + new patio
• Community playground, Walking Trail, and Sidewalks
• Located in a highly sought-after neighborhood…
This home offers the perfect combination of style, function, and location. Don’t miss your chance to own in one of White House’s most established and well-loved communities.
Contact an agent
Home facts
- Year built:2007
- Listing Id #:2943696
- Added:20 day(s) ago
- Updated:August 13, 2025 at 02:37 PM
Rooms and interior
- Bedrooms:3
- Total bathrooms:3
- Full bathrooms:3
- Living area:2,366 sq. ft.
Heating and cooling
- Cooling:Ceiling Fan(s), Central Air, Electric
- Heating:Central, Electric
Structure and exterior
- Roof:Shingle
- Year built:2007
- Building area:2,366 sq. ft.
- Lot area:0.24 Acres
Schools
- High school:White House Heritage High School
- Middle school:White House Heritage High School
- Elementary school:Robert F. Woodall Elementary
Utilities
- Water:Public, Water Available
- Sewer:Public Sewer
Finances and disclosures
- Price:$434,900
- Price per sq. ft.:$183.81
- Tax amount:$2,447
New listings near 424 Foster Dr
- New
 $375,000Active3 beds 2 baths1,776 sq. ft.
$375,000Active3 beds 2 baths1,776 sq. ft.381 Streamview Dr, White House, TN 37188
MLS# 2973898Listed by: KELLER WILLIAMS REALTY MT. JULIET - New
 $359,900Active3 beds 3 baths1,790 sq. ft.
$359,900Active3 beds 3 baths1,790 sq. ft.112 E Winterberry Trl, White House, TN 37188
MLS# 2973558Listed by: BENCHMARK REALTY, LLC - New
 $480,466Active5 beds 4 baths2,846 sq. ft.
$480,466Active5 beds 4 baths2,846 sq. ft.3092 Ventura Ave, White House, TN 37188
MLS# 2973636Listed by: THE NEW HOME GROUP, LLC - New
 $369,500Active3 beds 2 baths1,408 sq. ft.
$369,500Active3 beds 2 baths1,408 sq. ft.525 Streamview Dr, White House, TN 37188
MLS# 2973358Listed by: COMPASS - New
 $459,900Active3 beds 2 baths2,223 sq. ft.
$459,900Active3 beds 2 baths2,223 sq. ft.113 Clarice Ct, White House, TN 37188
MLS# 2973305Listed by: COMPASS - New
 $319,990Active3 beds 2 baths1,402 sq. ft.
$319,990Active3 beds 2 baths1,402 sq. ft.6532 Japonica Lane, White House, TN 37188
MLS# 2973217Listed by: D.R. HORTON  $495,819Active5 beds 4 baths2,846 sq. ft.
$495,819Active5 beds 4 baths2,846 sq. ft.3081 Ventura Ave, White House, TN 37188
MLS# 2964090Listed by: THE NEW HOME GROUP, LLC- New
 $319,990Active3 beds 2 baths1,402 sq. ft.
$319,990Active3 beds 2 baths1,402 sq. ft.6494 Japonica Lane, White House, TN 37188
MLS# 2973015Listed by: D.R. HORTON - New
 Listed by ERA$448,000Active3 beds 3 baths2,270 sq. ft.
Listed by ERA$448,000Active3 beds 3 baths2,270 sq. ft.213 Lone Oak Dr, White House, TN 37188
MLS# 2972840Listed by: RELIANT REALTY ERA POWERED - Open Tue, 2:45 to 5pmNew
 $399,990Active4 beds 3 baths2,267 sq. ft.
$399,990Active4 beds 3 baths2,267 sq. ft.2050 Seiver Lane, White House, TN 37188
MLS# 2969435Listed by: D.R. HORTON
