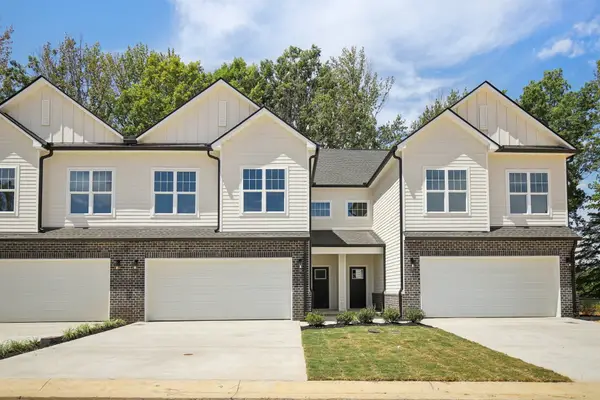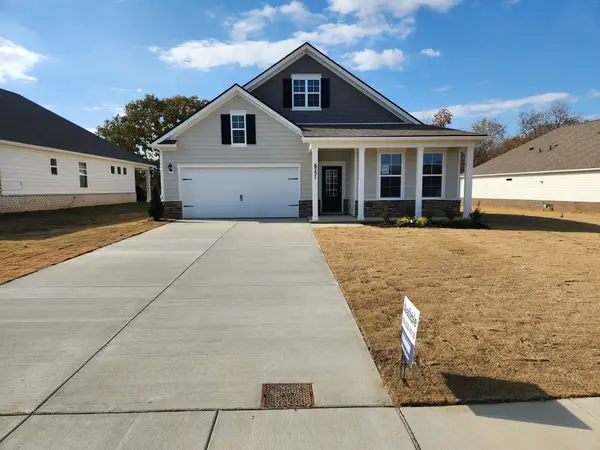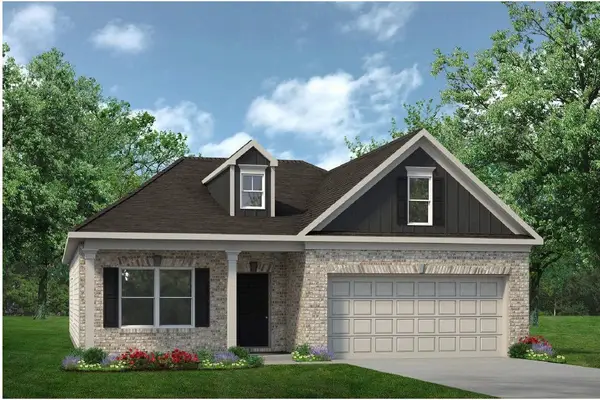7037 Penny Lane, White House, TN 37188
Local realty services provided by:ERA Chappell & Associates Realty & Rental
7037 Penny Lane,White House, TN 37188
$338,990
- 3 Beds
- 2 Baths
- 1,618 sq. ft.
- Single family
- Active
Listed by: bryson chambers, lauren (brooke) sikorski
Office: d.r. horton
MLS#:3011745
Source:NASHVILLE
Price summary
- Price:$338,990
- Price per sq. ft.:$209.51
- Monthly HOA dues:$55
About this home
Welcome to the Aria, a standout single-story floorplan at The Parks in White House, Tennessee. Blending sleek modern design with budget-friendly appeal, the Aria offers both value and quality in a stylish package. Inside, you'll enjoy 9' ceilings and an open-concept layout that fills the home with natural light. The kitchen is equipped with a large island perfect for bar-style seating or entertaining, plenty of cabinetry, quartz countertops, and a walk-in pantry. Adjacent dining and living areas seamlessly open to a covered porch, ideal for outdoor dining or relaxing. The primary bedroom, located at the rear of the home for privacy, easily accommodates a king-size bed and features an en suite bathroom with a double vanity, walk-in closet, and separate linen storage. Two additional bedrooms at the front share a second full bathroom, also with quartz countertops. The roomy two-car garage connects directly to the front hallway, where the laundry room is conveniently located. Each bedroom is thoughtfully designed with carpeting and closet space, offering flexibility for bedrooms, home offices, or bonus rooms. This Aria floorplan comes complete with Whirlpool stainless-steel appliances and a smart home technology package that lets you control your home’s lighting, temperature, and security remotely. Don’t miss out on this exceptional opportunity. Contact us today to learn more about the Aria at The Parks, White House, TN.
Contact an agent
Home facts
- Year built:2025
- Listing ID #:3011745
- Added:46 day(s) ago
- Updated:November 19, 2025 at 03:48 PM
Rooms and interior
- Bedrooms:3
- Total bathrooms:2
- Full bathrooms:2
- Living area:1,618 sq. ft.
Heating and cooling
- Cooling:Central Air
- Heating:Heat Pump, Natural Gas
Structure and exterior
- Year built:2025
- Building area:1,618 sq. ft.
Schools
- High school:White House Heritage High School
- Middle school:White House Heritage High School
- Elementary school:Robert F. Woodall Elementary
Utilities
- Water:Public, Water Available
- Sewer:Public Sewer
Finances and disclosures
- Price:$338,990
- Price per sq. ft.:$209.51
New listings near 7037 Penny Lane
- Open Sun, 12 to 3pmNew
 $329,900Active3 beds 3 baths2,089 sq. ft.
$329,900Active3 beds 3 baths2,089 sq. ft.1032 Stagecoach Dr, White House, TN 37188
MLS# 3047668Listed by: REDFIN - Open Sun, 12 to 3pmNew
 $344,900Active3 beds 3 baths2,089 sq. ft.
$344,900Active3 beds 3 baths2,089 sq. ft.1036 Stagecoach Dr, White House, TN 37188
MLS# 3047669Listed by: REDFIN  $399,990Pending4 beds 2 baths1,883 sq. ft.
$399,990Pending4 beds 2 baths1,883 sq. ft.6731 Japonica Lane, White House, TN 37188
MLS# 3047491Listed by: D.R. HORTON- New
 $649,990Active3 beds 3 baths2,941 sq. ft.
$649,990Active3 beds 3 baths2,941 sq. ft.708k Odell Drive, White House, TN 37188
MLS# 3047134Listed by: CASTLEROCK DBA THE JONES COMPANY - New
 $639,990Active3 beds 3 baths2,941 sq. ft.
$639,990Active3 beds 3 baths2,941 sq. ft.500 Hereford Drive, White House, TN 37188
MLS# 3047080Listed by: CASTLEROCK DBA THE JONES COMPANY - New
 $405,535Active3 beds 3 baths1,933 sq. ft.
$405,535Active3 beds 3 baths1,933 sq. ft.1141 Southerlynn Dr, White House, TN 37188
MLS# 3046715Listed by: SDH NASHVILLE, LLC - New
 $437,185Active4 beds 3 baths2,231 sq. ft.
$437,185Active4 beds 3 baths2,231 sq. ft.1132 Southerlynn Dr, White House, TN 37188
MLS# 3046717Listed by: SDH NASHVILLE, LLC  $388,500Pending3 beds 2 baths1,701 sq. ft.
$388,500Pending3 beds 2 baths1,701 sq. ft.1005 Southerlynn Dr, White House, TN 37188
MLS# 3046719Listed by: SDH NASHVILLE, LLC- New
 $369,435Active3 beds 2 baths1,436 sq. ft.
$369,435Active3 beds 2 baths1,436 sq. ft.1116 Southerlynn Dr, White House, TN 37188
MLS# 3046709Listed by: SDH NASHVILLE, LLC - New
 $409,990Active3 beds 3 baths1,933 sq. ft.
$409,990Active3 beds 3 baths1,933 sq. ft.1117 Southerlynn Dr, White House, TN 37188
MLS# 3046711Listed by: SDH NASHVILLE, LLC
