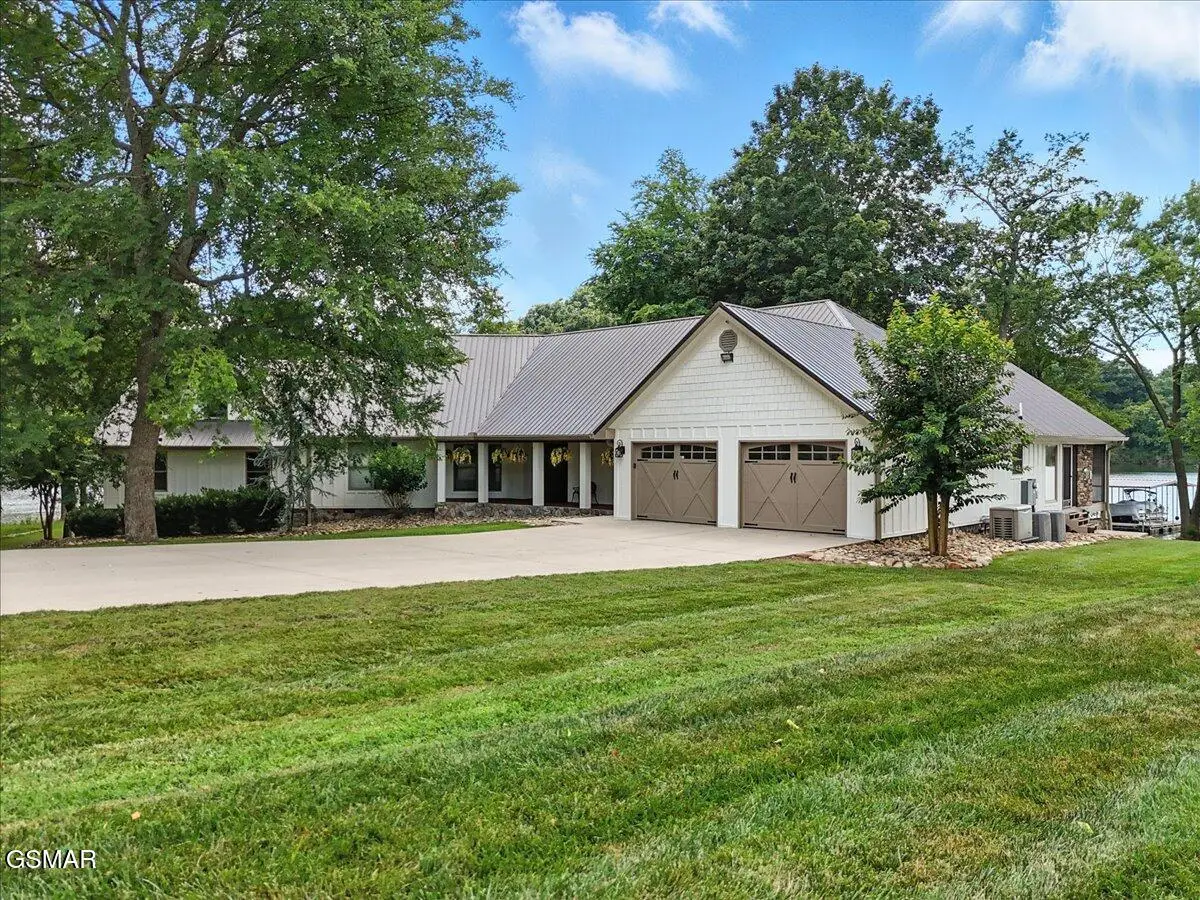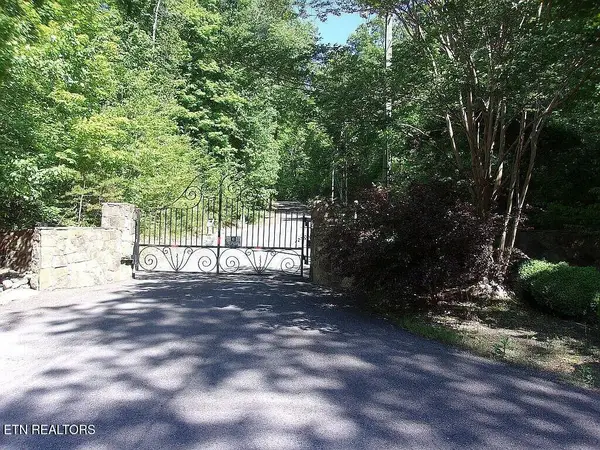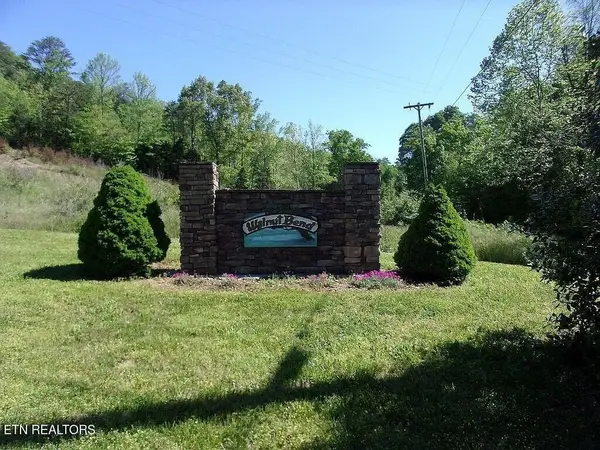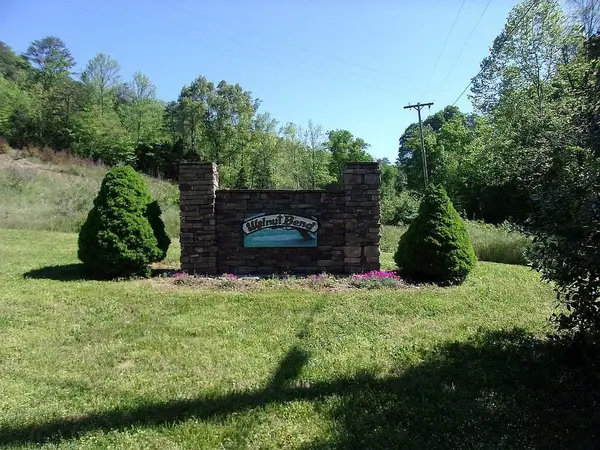243 Walnut Bend Drive, Whitesburg, TN 37891
Local realty services provided by:ERA In The Smokies Realty & Rentals



243 Walnut Bend Drive,Whitesburg, TN 37891
$1,500,000
- 3 Beds
- 4 Baths
- 3,772 sq. ft.
- Single family
- Pending
Listed by:lisa brown
Office:crye-leike premier real estate, llc.
MLS#:307605
Source:TN_GSMAR
Price summary
- Price:$1,500,000
- Price per sq. ft.:$397.67
About this home
Lakefront Luxury on Cherokee Lake - A True Retreat for All Seasons - Welcome to your dream lakefront retreat nestled on the main channel of Cherokee Lake! This remarkable home offers year-round water access and the ultimate blend of comfort, elegance, and lakeside living. Featuring 3 spacious bedrooms, 4 full bathrooms, and a versatile bonus room, this property is perfect as a full-time residence or a second home escape. Step inside and be greeted by warmth and charm throughout, highlighted by four cozy gas fireplaces strategically placed to create inviting spaces for relaxation and gathering. The well-appointed kitchen boasts a gas cooktop, a generous island for meal prep or casual dining, and flows seamlessly into the expansive dining room—complete with its own fireplace—ideal for hosting unforgettable dinners. Just off the dining area, the main living room showcases panoramic lake views through large windows and another beautiful fireplace as its focal point. Step outside onto the oversized deck, perfect for grilling, entertaining, or simply soaking in the serene lake breeze after a day on the water. The additional family room is a haven of its own, complete with an additional kitchen and fireplace, making it the perfect space for game nights or movie marathons. Adjacent to this is a sun-drenched sunroom, where you can unwind beside the fireplace while enjoying unobstructed views of the sparkling lake. Outside, a gentle slope leads to your private double-slip covered dock, offering easy access for boating, fishing, and all your favorite lake activities. The home is equipped with a 500-gallon propane tank fueling all fireplaces, ensuring year-round warmth and ambiance. Additional features include generator, and main-level 2-car garage, plus a second rear-entry garage—ideal for lake toys, workshop space, or additional storage. Located within a gated community, this property promises both privacy and security. Whether you're seeking a permanent residence or a weekend sanctuary, this exceptional home offers a slice of lakeside heaven. Don't miss the opportunity to own this rare waterfront gem—call today to schedule your private showing!
Contact an agent
Home facts
- Year built:2007
- Listing Id #:307605
Rooms and interior
- Bedrooms:3
- Total bathrooms:4
- Full bathrooms:4
- Living area:3,772 sq. ft.
Heating and cooling
- Cooling:Central Air, Electric, Heat Pump
- Heating:Electric, Heat Pump
Structure and exterior
- Year built:2007
- Building area:3,772 sq. ft.
- Lot area:0.74 Acres
Finances and disclosures
- Price:$1,500,000
- Price per sq. ft.:$397.67
New listings near 243 Walnut Bend Drive
 $29,900Active0.68 Acres
$29,900Active0.68 Acres39 Five Oaks Circle, Whitesburg, TN 37891
MLS# 2957653Listed by: HONORS REAL ESTATE SERVICES LLC $29,900Active0.62 Acres
$29,900Active0.62 Acres38 Five Oaks Circle, Whitesburg, TN 37891
MLS# 2957654Listed by: HONORS REAL ESTATE SERVICES LLC $85,000Active2.38 Acres
$85,000Active2.38 Acres0 Five Oaks Circle, Whitesburg, TN 37891
MLS# 2957655Listed by: HONORS REAL ESTATE SERVICES LLC $65,000Active1.3 Acres
$65,000Active1.3 Acres0 5 Oaks Circle, Whitesburg, TN 37891
MLS# 2957656Listed by: HONORS REAL ESTATE SERVICES LLC $32,900Active1.08 Acres
$32,900Active1.08 Acres37 Five Oaks Circle, Whitesburg, TN 37891
MLS# 2899542Listed by: HONORS REAL ESTATE SERVICES LLC
