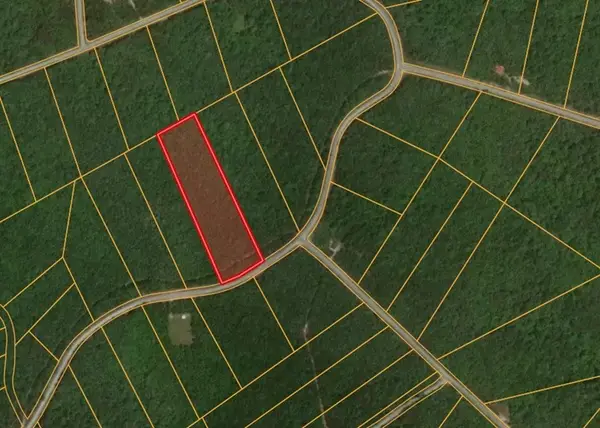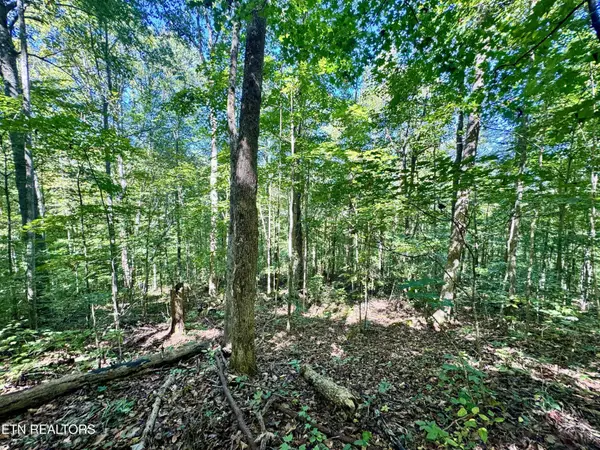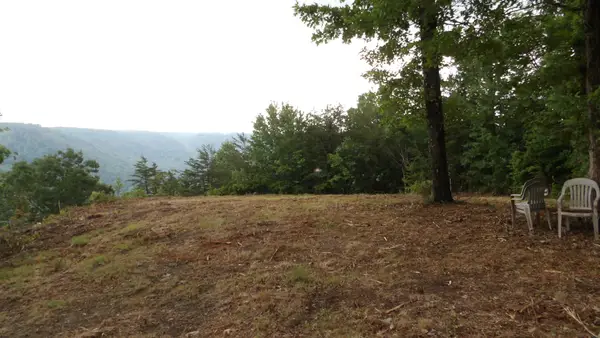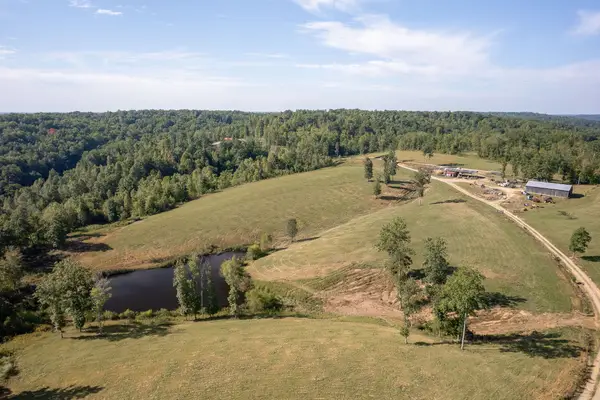294 Big Piney Loop, Wilder, TN 38589
Local realty services provided by:Reliant Realty ERA Powered
294 Big Piney Loop,Wilder, TN 38589
$380,000
- 2 Beds
- 3 Baths
- 1,800 sq. ft.
- Single family
- Active
Listed by: gina m. knight
Office: re/max finest
MLS#:2899341
Source:NASHVILLE
Price summary
- Price:$380,000
- Price per sq. ft.:$211.11
About this home
Welcome to 294 Big Piney Loop, located atop the remote Wilder Mountain, this home features 5 acres with a detached garage, RV/Washer Dryer hookups and a pond. Constructed in 2023, this Barndominium has an attached 3 bay garage with commode, numerous picture windows and 9 to 16 feet tall ceilings throughout. Front bedroom features a loft for extra storage and oversized windows. This bedroom also has a walk in closet and full bathroom that loops back into the main hallway. Enter the great room and find stainless appliances, apron sink and hand built island. Master suite features built in entertainment center, roll up 6 foot window and master bathroom with tile shower. Secret sliding mirror gives access to a reinforced safe room that loops back to the front door; doubling as a storm shelter or advantageous close quarter combat door for any unfortunate crook who might test their home invasion luck. Find out what all the Barndominium hype is about in the beautiful natural area known as Wilder Mountain. This is not in a flood zone. Schedule your showing today.
Contact an agent
Home facts
- Year built:2023
- Listing ID #:2899341
- Added:169 day(s) ago
- Updated:November 18, 2025 at 03:35 PM
Rooms and interior
- Bedrooms:2
- Total bathrooms:3
- Full bathrooms:2
- Half bathrooms:1
- Living area:1,800 sq. ft.
Heating and cooling
- Cooling:Ceiling Fan(s), Central Air
- Heating:Central
Structure and exterior
- Roof:Metal
- Year built:2023
- Building area:1,800 sq. ft.
- Lot area:5 Acres
Schools
- High school:Clarkrange High School
- Middle school:South Fentress Elementary School
- Elementary school:South Fentress Elementary School
Utilities
- Water:Well
- Sewer:Septic Tank
Finances and disclosures
- Price:$380,000
- Price per sq. ft.:$211.11
- Tax amount:$1,044
New listings near 294 Big Piney Loop
 $199,900Active5.04 Acres
$199,900Active5.04 Acres295 Big Piney Loop, Wilder, TN 38589
MLS# 3038671Listed by: THIRD TENNESSEE REALTY AND ASSOCIATES $98,000Active5 Acres
$98,000Active5 Acres202 Sells Cemetery Rd, Wilder, TN 38589
MLS# 3030843Listed by: THE REAL ESTATE COLLECTIVE $43,000Active6.1 Acres
$43,000Active6.1 Acres0 Hilltop, Wilder, TN 38589
MLS# 2975603Listed by: SELL YOUR HOME SERVICES, LLC $55,000Active9.46 Acres
$55,000Active9.46 Acres53 W Bobcat Lane, Wilder, TN 38589
MLS# 3002955Listed by: HIGHLANDS ELITE REAL ESTATE $579,900Active2 beds 2 baths2,036 sq. ft.
$579,900Active2 beds 2 baths2,036 sq. ft.1136 Parkstown Ext, Wilder, TN 38589
MLS# 2970269Listed by: RE/MAX FINEST $64,900Active5.3 Acres
$64,900Active5.3 Acres0 Parkstown Ext Rd, Wilder, TN 38589
MLS# 2922717Listed by: NO 1 QUALITY REALTY $69,900Active5.6 Acres
$69,900Active5.6 Acres0 Hilltop Lane, Wilder, TN 38589
MLS# 2922630Listed by: NO 1 QUALITY REALTY $159,000Active9.14 Acres
$159,000Active9.14 Acres442 Valley View Circle, Wilder, TN 38589
MLS# 2921836Listed by: NO 1 QUALITY REALTY $1,950,000Active392.16 Acres
$1,950,000Active392.16 Acres500 B Armstrong Lane, Monterey, TN 38574
MLS# 2823657Listed by: WHITETAIL PROPERTIES REAL ESTATE, LLC
