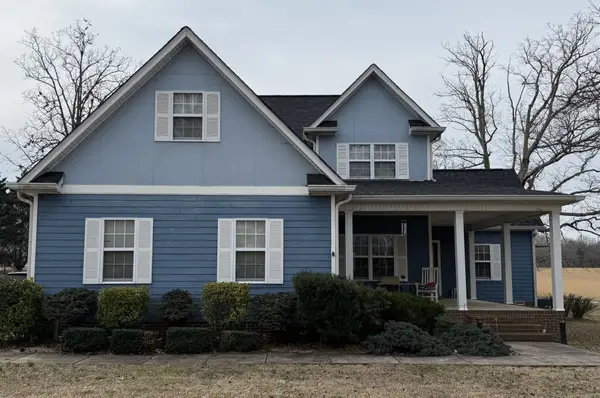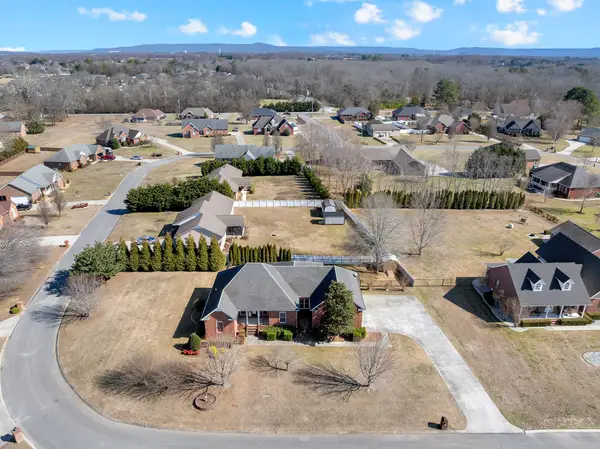120 Pontoon Pl, Winchester, TN 37398
Local realty services provided by:Reliant Realty ERA Powered
120 Pontoon Pl,Winchester, TN 37398
$649,900
- 3 Beds
- 3 Baths
- 2,317 sq. ft.
- Single family
- Active
Listed by: dennis sanders, marian perkins
Office: exp realty
MLS#:3048989
Source:NASHVILLE
Price summary
- Price:$649,900
- Price per sq. ft.:$280.49
- Monthly HOA dues:$165
About this home
Ready to make lake life your every day? Welcome home to 120 Pontoon Place: a craftsman retreat with water views, timeless finishes, and the kind of community amenities that make every weekend feel like a getaway.
Set in Twin Creeks, Franklin County’s most desirable gated lakefront community, this home places you steps from the marina and restaurant, three neighborhood pools, golf cart paths, boat rentals, and even a sandy beach. Minutes from Tim’s Ford State Park and Sewannee’s famed hiking and views. Friends coming to visit? There’s an RV park right near the neighborhood. And when you want to venture out, downtown Winchester is just minutes away with its coffee shops, boutiques, local theater, and popular restaurants.
Positioned perfectly on a corner lot with elevated lake views, this 3 bed, 2.5 bath home is equal parts comfortable and elegant. The inviting covered porches, both upper and lower, capture sunrise and sunset, while the screened porch with its outdoor fireplace becomes the ultimate morning coffee or evening wine spot. Inside, a second gas fireplace anchors the spacious living room, open to a designer kitchen featuring custom cabinetry, premium counters, and an island built for gatherings.
Upstairs, two large bedrooms and a bright rec room offer flexible living space, while the unfinished attic is ready for your theater room, bunk space, home office or an additional en suite. Durable LVP flooring, soft carpet underfoot, and generous storage throughout make this home as functional as it is beautiful.
A two car side garage plus golf cart bay make exploring the community a breeze. Add in low maintenance lawn care covered by the HOA, and you’ll have more time for what you came for...sunsets on the lake.
This one offers instant equity in one of Tennessee’s most vibrant lakefront destinations.
120 Pontoon Place isn’t just a home...it’s a lifestyle.
Contact an agent
Home facts
- Year built:2021
- Listing ID #:3048989
- Added:256 day(s) ago
- Updated:February 17, 2026 at 03:26 PM
Rooms and interior
- Bedrooms:3
- Total bathrooms:3
- Full bathrooms:2
- Half bathrooms:1
- Living area:2,317 sq. ft.
Heating and cooling
- Cooling:Ceiling Fan(s), Central Air
- Heating:Central
Structure and exterior
- Roof:Shingle
- Year built:2021
- Building area:2,317 sq. ft.
- Lot area:0.33 Acres
Schools
- High school:Franklin Co High School
- Middle school:South Middle School
- Elementary school:Clark Memorial School
Utilities
- Water:Public, Water Available
- Sewer:Public Sewer
Finances and disclosures
- Price:$649,900
- Price per sq. ft.:$280.49
- Tax amount:$3,341
New listings near 120 Pontoon Pl
- New
 $525,000Active4 beds 3 baths2,645 sq. ft.
$525,000Active4 beds 3 baths2,645 sq. ft.2607 Old Tullahoma Rd, Winchester, TN 37398
MLS# 3123438Listed by: CENTURY 21 COFFEE COUNTY REALTY & AUCTION - Open Sun, 2 to 4pmNew
 $429,900Active3 beds 3 baths2,485 sq. ft.
$429,900Active3 beds 3 baths2,485 sq. ft.225 Crimson Dr, Winchester, TN 37398
MLS# 3131145Listed by: SOUTHERN MIDDLE REALTY - New
 $259,000Active0.32 Acres
$259,000Active0.32 Acres6 Cypress Point Dr, Winchester, TN 37398
MLS# 3131339Listed by: WEICHERT REALTORS, THE SPACE PLACE THE LAMPLEY GRP - New
 $375,000Active4 beds 3 baths2,528 sq. ft.
$375,000Active4 beds 3 baths2,528 sq. ft.144 Wood Bluff Rd, Winchester, TN 37398
MLS# 3131154Listed by: SWAFFORDS PROPERTY SHOP - New
 $358,400Active2 beds 2 baths1,782 sq. ft.
$358,400Active2 beds 2 baths1,782 sq. ft.114 Chase Cir, Winchester, TN 37398
MLS# 3130739Listed by: BLUE DOOR REALTY GROUP - New
 $159,900Active5.01 Acres
$159,900Active5.01 Acres0 Lynchburg Road, Winchester, TN 37398
MLS# 3129662Listed by: PARKS AUCTION & REALTY - New
 $99,900Active0 Acres
$99,900Active0 Acres0 Pontoon Pl, Winchester, TN 37398
MLS# 3129038Listed by: LYNCH RIGSBY REALTY & AUCTION, LLC - New
 $110,000Active0.69 Acres
$110,000Active0.69 Acres0 Summerlake Ct, Winchester, TN 37398
MLS# 3129029Listed by: CENTURY 21 COFFEE COUNTY REALTY & AUCTION - New
 $780,900Active4 beds 4 baths4,109 sq. ft.
$780,900Active4 beds 4 baths4,109 sq. ft.16 Blairmont Ct, Winchester, TN 37398
MLS# 3128456Listed by: DREAM HOMES REALTY - New
 $1,579,900Active4 beds 4 baths3,720 sq. ft.
$1,579,900Active4 beds 4 baths3,720 sq. ft.160 Wakeboard Way, Winchester, TN 37398
MLS# 3098820Listed by: BENCHMARK REALTY, LLC

