136 Bel Aire Dr, Winchester, TN 37398
Local realty services provided by:ERA Chappell & Associates Realty & Rental
136 Bel Aire Dr,Winchester, TN 37398
$250,000
- 3 Beds
- 2 Baths
- 1,944 sq. ft.
- Single family
- Active
Listed by: sharon swafford
Office: swaffords property shop
MLS#:2900904
Source:NASHVILLE
Price summary
- Price:$250,000
- Price per sq. ft.:$128.6
About this home
Room for everyone! This delightful 3-bedroom, 2-full bath brick home combines timeless charm with modern convenience, making it the perfect sanctuary for you and your family. Screened outdoor area as well as covered patio.
The front yard that boasts a tasteful setback from the street, offering both privacy and curb appeal.
New Stainless Steel Oven recently added and bathroom faucet.
An inviting tile floor entry with coat closet leads to a separate living room to the right and behind the left door is the spacious combination den leading into the dining area and finally the kitchen.
Updated features throughout the home ensure peace of mind and energy efficiency. Recent upgrades include a new breaker box (2025), appliances (2024), a dishwasher set to delight (June 2025), a new moisture barrier (2025), new toilet (1st bath), gas water heater (2025), and roof (2025). Enjoy the convenience and efficiency these modern amenities provide, leaving you more time to focus on what matters most.
Step outside to discover a fully fenced (2019) backyard, perfect for pets, gardening, or hosting summer barbecues. The storage shed provides that extra space you need for tools, outdoor gear, or DIY projects.
The sunroom is a serene space where you can unwind or enjoy your morning coffee.
This home's strategic location offers easy access to local amenities, schools, and parks, ensuring everything you need is just moments away. Whether you're ready to settle down or seeking a solid investment, this property is a gem waiting to be called home.
Don’t miss the opportunity to make this charming brick home yours!
Contact an agent
Home facts
- Year built:1964
- Listing ID #:2900904
- Added:208 day(s) ago
- Updated:December 30, 2025 at 03:18 PM
Rooms and interior
- Bedrooms:3
- Total bathrooms:2
- Full bathrooms:2
- Living area:1,944 sq. ft.
Heating and cooling
- Cooling:Central Air
- Heating:Central
Structure and exterior
- Roof:Asphalt
- Year built:1964
- Building area:1,944 sq. ft.
- Lot area:0.44 Acres
Schools
- High school:Franklin Co High School
- Middle school:North Middle School
- Elementary school:Clark Memorial School
Utilities
- Water:Public, Water Available
- Sewer:Public Sewer
Finances and disclosures
- Price:$250,000
- Price per sq. ft.:$128.6
- Tax amount:$1,223
New listings near 136 Bel Aire Dr
- New
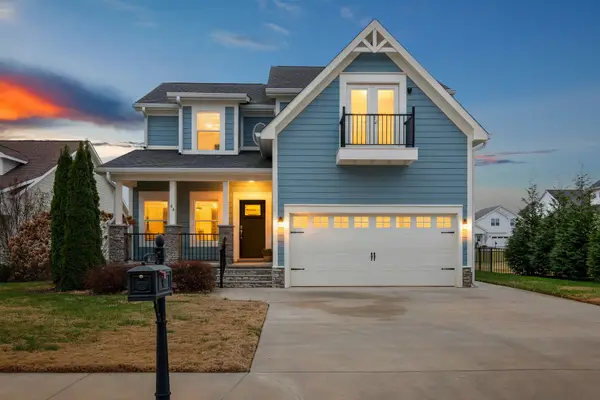 $575,000Active3 beds 3 baths2,296 sq. ft.
$575,000Active3 beds 3 baths2,296 sq. ft.44 Hammock Dr, Winchester, TN 37398
MLS# 3068567Listed by: BENCHMARK REALTY, LLC  $204,900Active3 beds 2 baths1,064 sq. ft.
$204,900Active3 beds 2 baths1,064 sq. ft.540 Milton Lane, Winchester, TN 37398
MLS# 3046174Listed by: 1ST CHOICE REALTOR- New
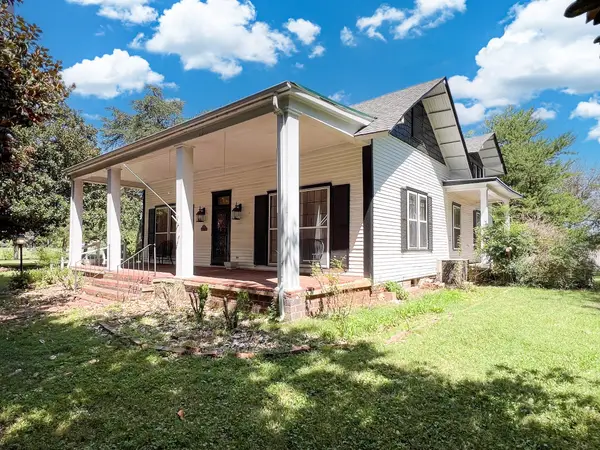 $499,000Active3 beds 2 baths3,050 sq. ft.
$499,000Active3 beds 2 baths3,050 sq. ft.219 Old Mill Rd, Winchester, TN 37398
MLS# 3067448Listed by: EXIT NOBLE REALTY GROUP - New
 $395,000Active3 beds 2 baths2,607 sq. ft.
$395,000Active3 beds 2 baths2,607 sq. ft.189 Pickney Rd, Winchester, TN 37398
MLS# 3067416Listed by: CRYE-LEIKE, REALTORS - New
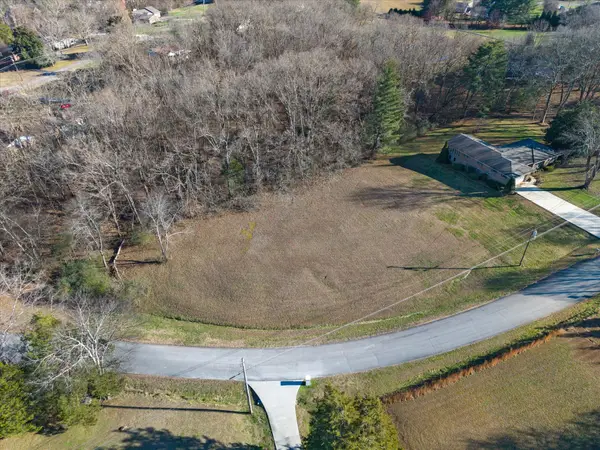 $75,000Active1.12 Acres
$75,000Active1.12 Acres0 Pickney Rd, Winchester, TN 37398
MLS# 3067419Listed by: CRYE-LEIKE, REALTORS - New
 $70,000Active0.89 Acres
$70,000Active0.89 Acres0A Pickney Rd, Winchester, TN 37398
MLS# 3067420Listed by: CRYE-LEIKE, REALTORS 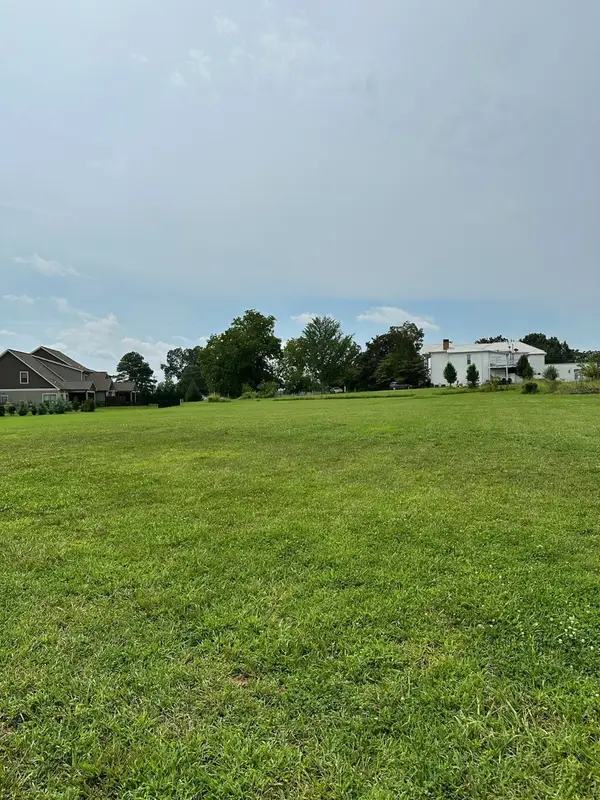 $118,850Active0.34 Acres
$118,850Active0.34 Acres0 Why Worry Lane, Winchester, TN 37398
MLS# 3066699Listed by: SWAFFORDS PROPERTY SHOP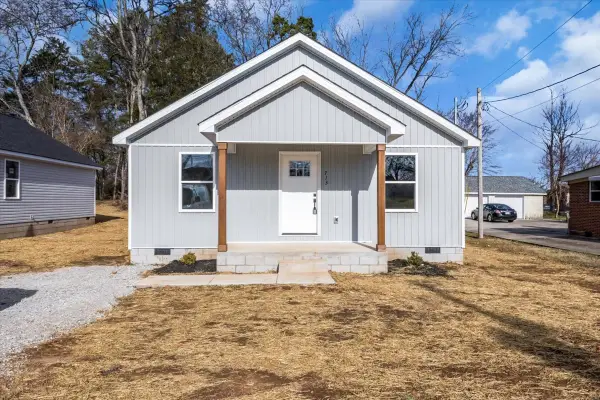 $214,900Active3 beds 2 baths1,064 sq. ft.
$214,900Active3 beds 2 baths1,064 sq. ft.713 Hunt St, Winchester, TN 37398
MLS# 3017021Listed by: 1ST CHOICE REALTOR $289,900Active3 beds 2 baths1,311 sq. ft.
$289,900Active3 beds 2 baths1,311 sq. ft.115 Heath Lane, Winchester, TN 37398
MLS# 3017022Listed by: 1ST CHOICE REALTOR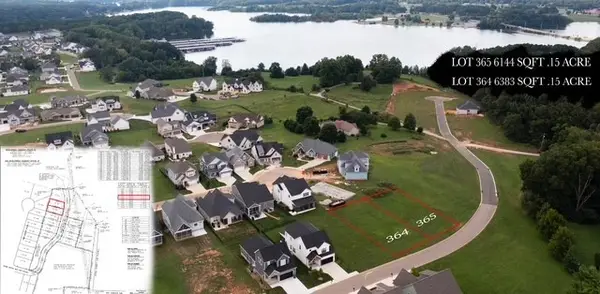 $84,900Active0.15 Acres
$84,900Active0.15 Acres0 River Watch Way, Winchester, TN 37398
MLS# 3042947Listed by: MARCOMA REALTY, INC.
